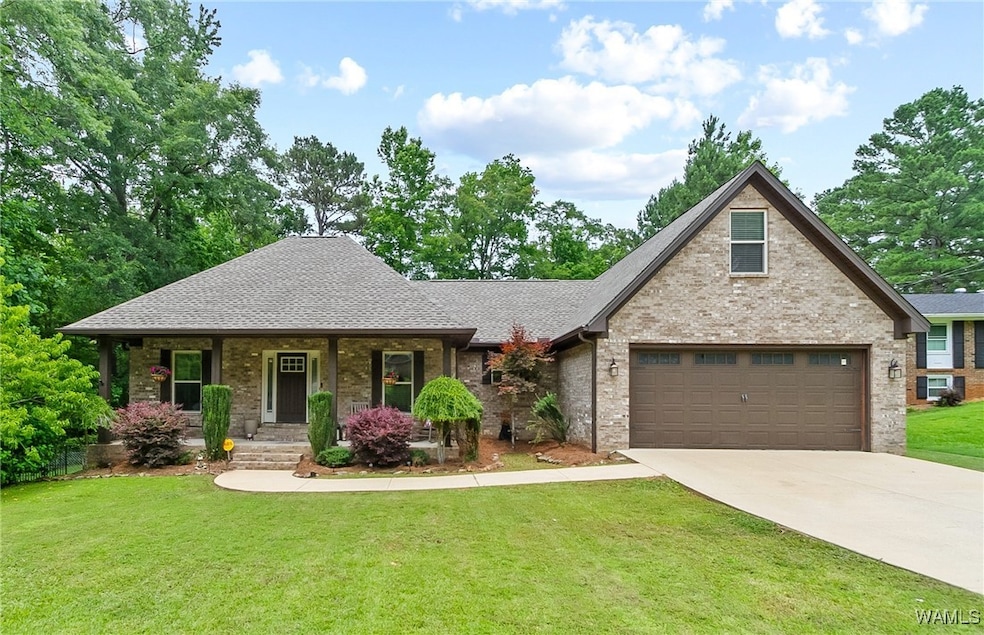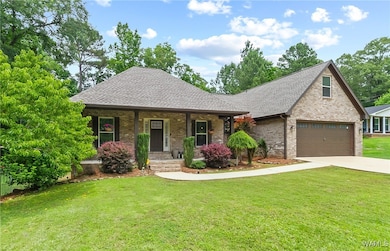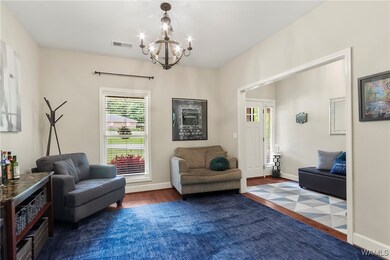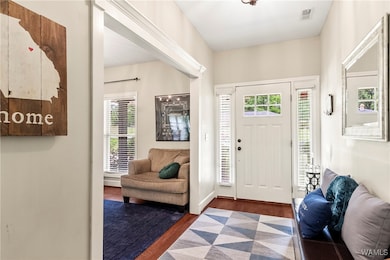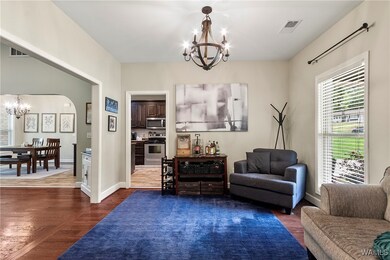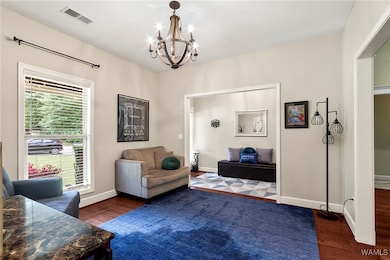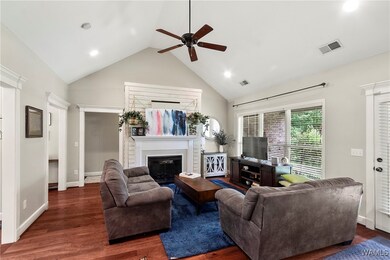
518 Monterey Dr North Port, AL 35473
Estimated payment $2,149/month
Highlights
- Home Office
- Breakfast Area or Nook
- 2 Car Attached Garage
- Covered patio or porch
- Formal Dining Room
- Multiple cooling system units
About This Home
Nestled at the end of a quiet street will add to what you will appreciate about this home. The warm living room with fireplace flows seamlessly into the spacious eat-in kitchen. Downstairs you will find the primary bedroom suite with two additional bedrooms and bath. Upstairs is the perfect area for 4th bedroom, office, or teen hangout, also with a bathroom. Enjoy morning coffee or afternoon tea while you sit on the back porch overlooking the private back yard. This home is located only minutes from Sokol Park, Ole Colony Golf and convenient to Tuscaloosa and Northport
Home Details
Home Type
- Single Family
Est. Annual Taxes
- $879
Year Built
- Built in 2011
Lot Details
- 0.6 Acre Lot
Parking
- 2 Car Attached Garage
- Driveway
Home Design
- Brick Exterior Construction
- Shingle Roof
- Composition Roof
Interior Spaces
- 2,552 Sq Ft Home
- 1.5-Story Property
- Gas Log Fireplace
- Family Room with Fireplace
- Formal Dining Room
- Home Office
- Block Basement Construction
Kitchen
- Breakfast Area or Nook
- Electric Oven
- Electric Range
- <<microwave>>
- Dishwasher
Bedrooms and Bathrooms
- 4 Bedrooms
- 3 Full Bathrooms
Laundry
- Laundry Room
- Laundry on main level
Outdoor Features
- Covered patio or porch
- Rain Gutters
Schools
- Vestavia Elementary School
- Collins Riverside Middle School
- Tuscaloosa County High School
Utilities
- Multiple cooling system units
- Multiple Heating Units
- Tankless Water Heater
- Gas Water Heater
- Septic Tank
Community Details
- Monterey Drive Subdivision
Listing and Financial Details
- Assessor Parcel Number 2008344001028000
Map
Home Values in the Area
Average Home Value in this Area
Tax History
| Year | Tax Paid | Tax Assessment Tax Assessment Total Assessment is a certain percentage of the fair market value that is determined by local assessors to be the total taxable value of land and additions on the property. | Land | Improvement |
|---|---|---|---|---|
| 2024 | $879 | $48,100 | $2,420 | $45,680 |
| 2023 | $879 | $48,620 | $2,420 | $46,200 |
| 2022 | $899 | $49,140 | $2,420 | $46,720 |
| 2021 | $909 | $49,660 | $2,420 | $47,240 |
| 2020 | $921 | $25,140 | $1,210 | $23,930 |
| 2019 | $1,974 | $25,640 | $1,210 | $24,430 |
| 2018 | $1,885 | $48,960 | $2,420 | $46,540 |
| 2017 | $1,712 | $0 | $0 | $0 |
| 2016 | $1,612 | $0 | $0 | $0 |
| 2015 | $1,612 | $0 | $0 | $0 |
| 2014 | $1,612 | $41,860 | $2,420 | $39,440 |
Property History
| Date | Event | Price | Change | Sq Ft Price |
|---|---|---|---|---|
| 06/13/2025 06/13/25 | Pending | -- | -- | -- |
| 06/02/2025 06/02/25 | For Sale | $374,900 | +8.7% | $147 / Sq Ft |
| 07/30/2021 07/30/21 | Sold | $345,000 | +3.0% | $148 / Sq Ft |
| 06/30/2021 06/30/21 | Pending | -- | -- | -- |
| 06/21/2021 06/21/21 | For Sale | $335,000 | -- | $144 / Sq Ft |
Purchase History
| Date | Type | Sale Price | Title Company |
|---|---|---|---|
| Warranty Deed | $345,000 | -- | |
| Warranty Deed | $200,000 | -- |
Mortgage History
| Date | Status | Loan Amount | Loan Type |
|---|---|---|---|
| Open | $327,750 | New Conventional | |
| Previous Owner | $224,000 | New Conventional | |
| Previous Owner | $180,000 | New Conventional | |
| Previous Owner | $150,000 | Commercial |
Similar Homes in the area
Source: West Alabama Multiple Listing Service
MLS Number: 169091
APN: 20-08-34-4-001-028.000
- 5910 6th Ave
- 520 Union Chapel Rd
- 6905 Clements Foley Rd
- 5190 Northcrest Dr
- 5511 Golden Pond Ave
- 4900 Leland Dr
- 4800 Emerald Bay Dr
- 5222 Northwood Lake Dr E
- 4809 Dove Creek Ave
- 4402 Lakeshore Dr
- 4309 Ridgemont Ave
- 4500 Orion Ave
- 5804 Northwood Lake Dr E
- 00 Northwood Lake Dr E
- 4410 Nicholas Ave
- 5005 Northwood Lake Dr E
- 4401 Nicholas Ave
- 4305 Orion Ave
- 1005 Princeton Place
- 4304 Orion Ave
