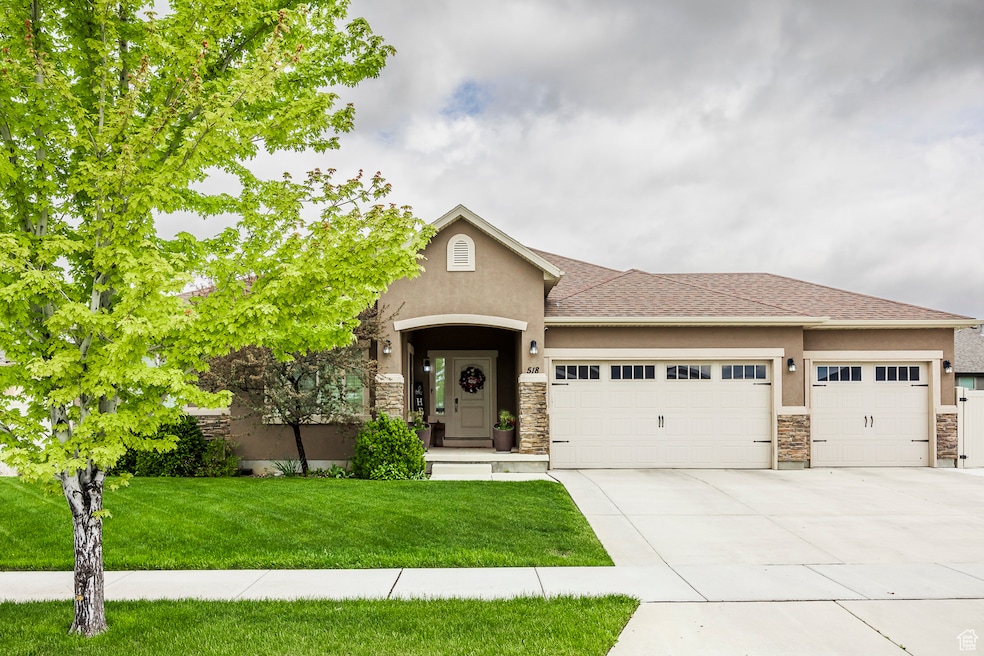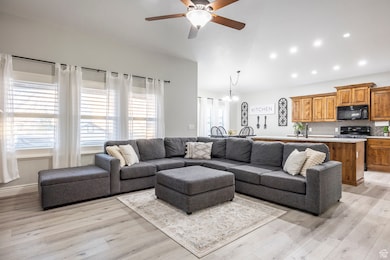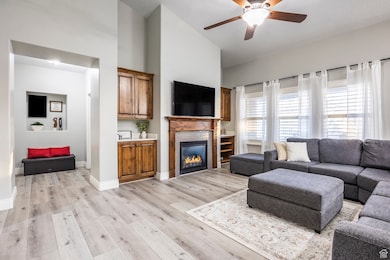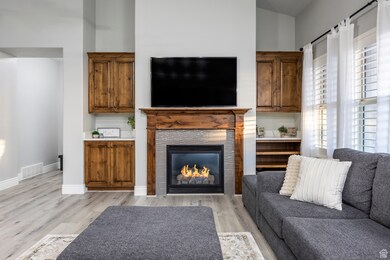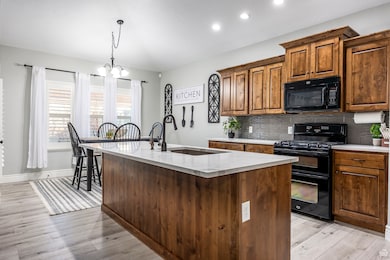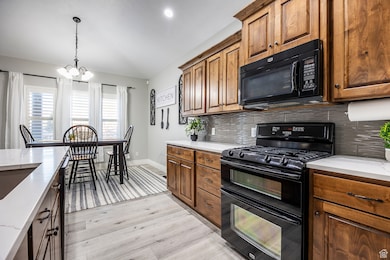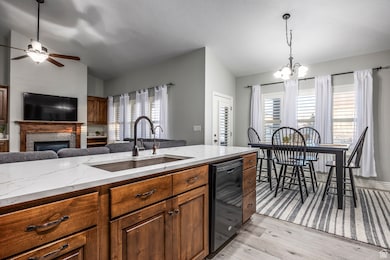
518 N 1980 E Spanish Fork, UT 84660
Estimated payment $4,623/month
Highlights
- RV or Boat Parking
- Vaulted Ceiling
- Main Floor Primary Bedroom
- Mature Trees
- Rambler Architecture
- Hydromassage or Jetted Bathtub
About This Home
MOTIVATED SELLERS-This immaculate and beautiful 4-bedroom- plus office- home is located in a quiet neighborhood in Spanish Fork. With main floor living and an open floor plan, it offers a spacious and comfortable living space. Home includes a spacious 3-car garage and a shed in the backyard for extra storage. It also features a perfect office for working from home, a large master bedroom with a spacious walk-in closet. Large family rooms on the main level and in the basement. This home has beautiful mountain views, covered patio, and RV/boat storage on the side for additional parking. This home is extremely clean and has been well cared for- perfect for someone wanting a move-in ready home. POSSIBLE SELLER FINANCE UNDER 6%
Home Details
Home Type
- Single Family
Est. Annual Taxes
- $3,253
Year Built
- Built in 2013
Lot Details
- 8,712 Sq Ft Lot
- Property is Fully Fenced
- Landscaped
- Mature Trees
- Vegetable Garden
- Property is zoned Single-Family
Parking
- 3 Car Attached Garage
- RV or Boat Parking
Home Design
- Rambler Architecture
- Stone Siding
- Asphalt
- Stucco
Interior Spaces
- 4,352 Sq Ft Home
- 2-Story Property
- Dry Bar
- Vaulted Ceiling
- Self Contained Fireplace Unit Or Insert
- Plantation Shutters
- Blinds
- Entrance Foyer
- Smart Doorbell
- Great Room
- Den
- Carpet
- Basement Fills Entire Space Under The House
- Alarm System
- Electric Dryer Hookup
Kitchen
- Double Oven
- Gas Oven
- Built-In Range
- Microwave
- Portable Dishwasher
- Disposal
Bedrooms and Bathrooms
- 4 Bedrooms | 3 Main Level Bedrooms
- Primary Bedroom on Main
- Walk-In Closet
- 3 Full Bathrooms
- Hydromassage or Jetted Bathtub
- Bathtub With Separate Shower Stall
Schools
- REES Elementary School
- Diamond Fork Middle School
- Maple Mountain High School
Utilities
- Forced Air Heating and Cooling System
- Natural Gas Connected
Additional Features
- Level Entry For Accessibility
- Sprinkler System
- Covered patio or porch
Community Details
- No Home Owners Association
- Legacy Farms At Spanish Fork Subdivision
Listing and Financial Details
- Exclusions: Dryer, Refrigerator, Washer
- Assessor Parcel Number 45-520-0137
Map
Home Values in the Area
Average Home Value in this Area
Tax History
| Year | Tax Paid | Tax Assessment Tax Assessment Total Assessment is a certain percentage of the fair market value that is determined by local assessors to be the total taxable value of land and additions on the property. | Land | Improvement |
|---|---|---|---|---|
| 2024 | $3,254 | $335,390 | $0 | $0 |
| 2023 | $3,428 | $353,760 | $0 | $0 |
| 2022 | $3,320 | $335,995 | $0 | $0 |
| 2021 | $2,863 | $463,500 | $142,200 | $321,300 |
| 2020 | $2,661 | $418,800 | $129,300 | $289,500 |
| 2019 | $2,350 | $389,100 | $118,800 | $270,300 |
| 2018 | $2,266 | $362,700 | $111,800 | $250,900 |
| 2017 | $2,228 | $191,675 | $0 | $0 |
| 2016 | $2,164 | $183,700 | $0 | $0 |
| 2015 | $2,021 | $169,565 | $0 | $0 |
| 2014 | $2,008 | $169,070 | $0 | $0 |
Property History
| Date | Event | Price | Change | Sq Ft Price |
|---|---|---|---|---|
| 05/08/2025 05/08/25 | Price Changed | $789,000 | -2.6% | $181 / Sq Ft |
| 02/26/2025 02/26/25 | Price Changed | $810,000 | -1.2% | $186 / Sq Ft |
| 01/30/2025 01/30/25 | For Sale | $820,000 | -- | $188 / Sq Ft |
Purchase History
| Date | Type | Sale Price | Title Company |
|---|---|---|---|
| Warranty Deed | -- | None Available | |
| Warranty Deed | -- | Provo Land Title Co | |
| Warranty Deed | -- | Provo Land Title Company |
Mortgage History
| Date | Status | Loan Amount | Loan Type |
|---|---|---|---|
| Open | $395,150 | New Conventional | |
| Closed | $100,000 | Credit Line Revolving | |
| Closed | $346,825 | VA | |
| Closed | $18,500 | Commercial | |
| Closed | $371,723 | VA | |
| Previous Owner | $223,500 | Construction |
Similar Homes in Spanish Fork, UT
Source: UtahRealEstate.com
MLS Number: 2061856
APN: 45-520-0137
- 593 N 2040 E
- 607 N 1980 E Unit 139
- 258 N 1980 E
- 2318 E 320 N Unit 1
- 788 N 2100 E
- 377 N 2350 E Unit 4
- 361 N 2350 E Unit 3
- 341 N 2350 E Unit 2
- 309 N 2350 E Unit 1
- 344 N 2350 E Unit 11
- 362 N 2350 E Unit 10
- 376 N 2350 E Unit 9
- 2022 E 970 N
- 2034 E 970 N
- 1843 E 970 N
- 737 N Plainsman Dr Unit 108
- 723 N Plainsman Dr Unit 109
- 695 N Plainsman Dr Unit 110
- 1651 E 900 N Unit 16
- 674 N Plainsman Dr Unit 102
