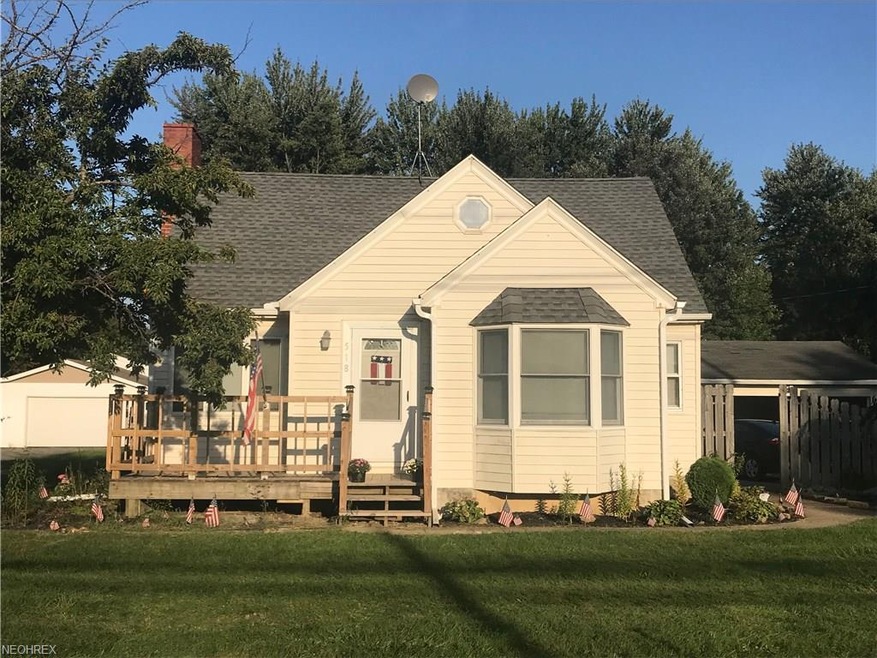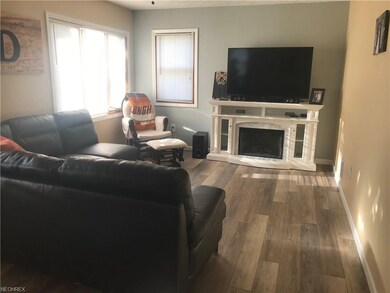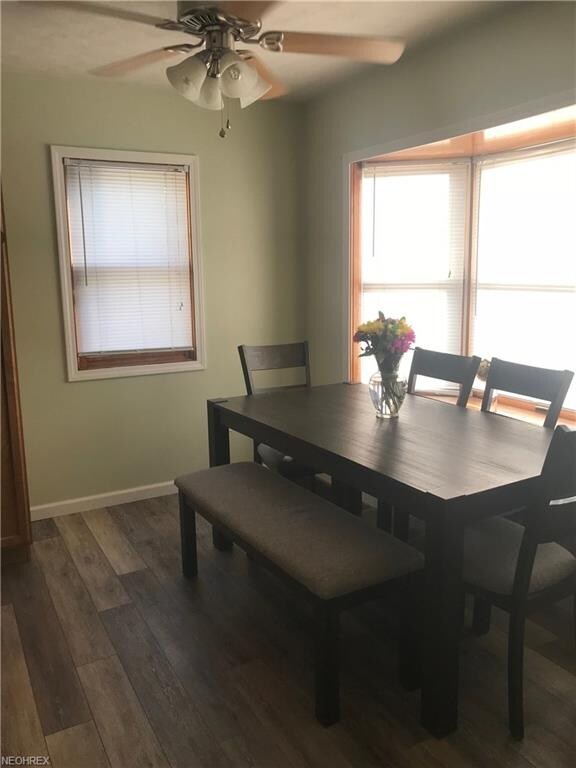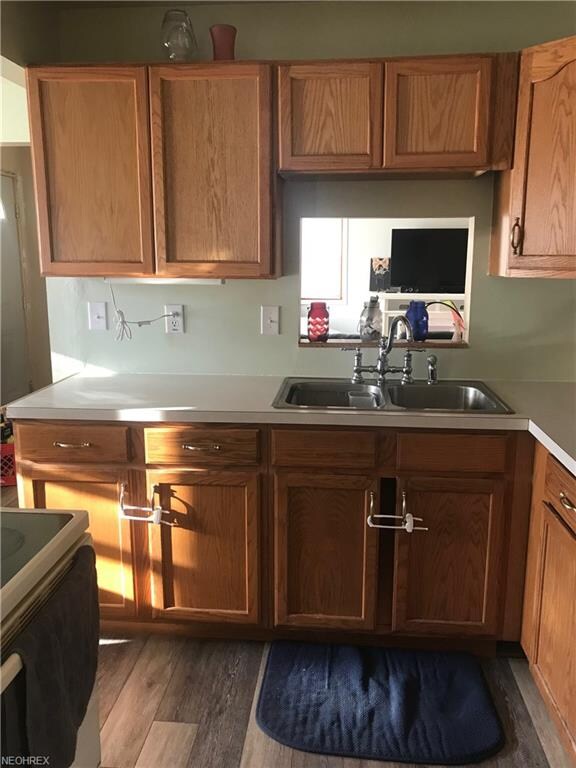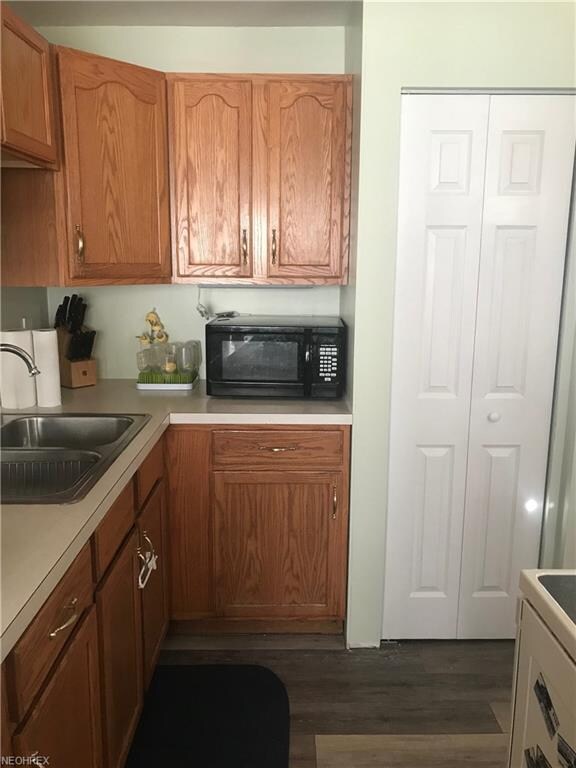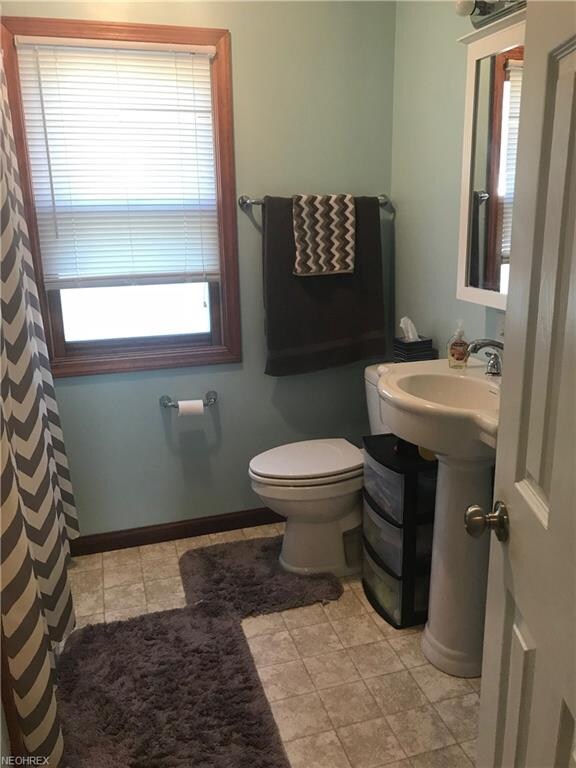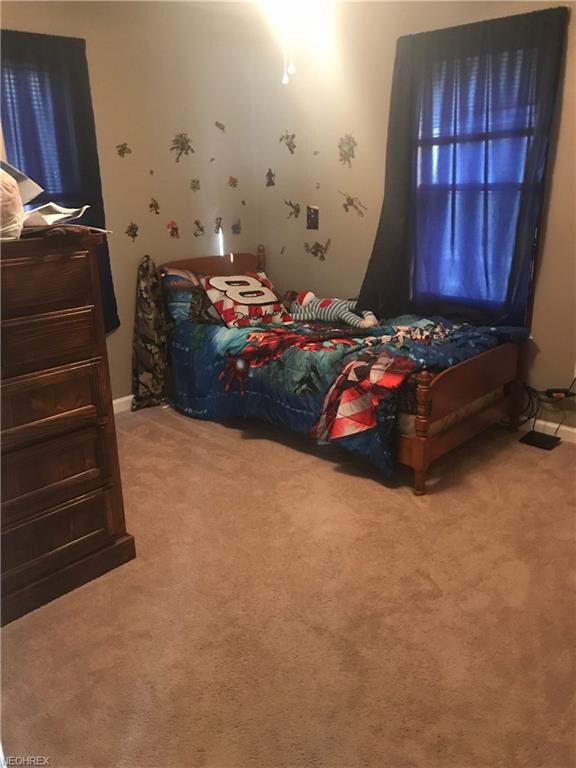
518 N Center St Lagrange, OH 44050
Highlights
- 1.15 Acre Lot
- 2 Car Detached Garage
- Patio
- Cape Cod Architecture
- Porch
- Forced Air Heating and Cooling System
About This Home
As of February 2019Must see! 3 bedroom, 1 bath beauty on over an acre in Keystone School District. Lots of updates inside. All new laminate wood look flooring on first floor and newer carpet in bedrooms. Central air installed in 2017. All new electrical in basement. Beautiful original hardwood floors in upstairs master bedroom. Large covered porch off garage makes a great space for entertaining. Appliances stay. Schedule your showing today!
Last Agent to Sell the Property
Howard Hanna License #2016000307 Listed on: 09/19/2018

Home Details
Home Type
- Single Family
Est. Annual Taxes
- $2,419
Year Built
- Built in 1944
Lot Details
- 1.15 Acre Lot
- Lot Dimensions are 77x652
- West Facing Home
Home Design
- Cape Cod Architecture
- Asphalt Roof
- Vinyl Construction Material
Interior Spaces
- 1,244 Sq Ft Home
- 1-Story Property
- Fire and Smoke Detector
Kitchen
- Range
- Microwave
Bedrooms and Bathrooms
- 3 Bedrooms
- 1 Full Bathroom
Laundry
- Dryer
- Washer
Unfinished Basement
- Basement Fills Entire Space Under The House
- Sump Pump
Parking
- 2 Car Detached Garage
- Garage Door Opener
Outdoor Features
- Patio
- Porch
Utilities
- Forced Air Heating and Cooling System
- Heating System Uses Gas
Community Details
- Lagrange Community
Listing and Financial Details
- Assessor Parcel Number 15-00-046-101-003
Ownership History
Purchase Details
Home Financials for this Owner
Home Financials are based on the most recent Mortgage that was taken out on this home.Purchase Details
Purchase Details
Home Financials for this Owner
Home Financials are based on the most recent Mortgage that was taken out on this home.Purchase Details
Purchase Details
Purchase Details
Home Financials for this Owner
Home Financials are based on the most recent Mortgage that was taken out on this home.Similar Homes in Lagrange, OH
Home Values in the Area
Average Home Value in this Area
Purchase History
| Date | Type | Sale Price | Title Company |
|---|---|---|---|
| Warranty Deed | $120,000 | None Available | |
| Interfamily Deed Transfer | -- | None Available | |
| Survivorship Deed | $55,500 | Attorney | |
| Sheriffs Deed | $68,000 | None Available | |
| Special Warranty Deed | -- | None Available | |
| Survivorship Deed | $114,000 | Midland Title |
Mortgage History
| Date | Status | Loan Amount | Loan Type |
|---|---|---|---|
| Open | $116,400 | New Conventional | |
| Previous Owner | $75,295 | FHA | |
| Previous Owner | $57,894 | FHA | |
| Previous Owner | $113,068 | FHA |
Property History
| Date | Event | Price | Change | Sq Ft Price |
|---|---|---|---|---|
| 02/01/2019 02/01/19 | Sold | $120,000 | -3.9% | $96 / Sq Ft |
| 09/28/2018 09/28/18 | Pending | -- | -- | -- |
| 09/19/2018 09/19/18 | For Sale | $124,900 | +125.0% | $100 / Sq Ft |
| 03/26/2012 03/26/12 | Sold | $55,500 | -9.6% | $45 / Sq Ft |
| 01/13/2012 01/13/12 | Pending | -- | -- | -- |
| 12/19/2011 12/19/11 | For Sale | $61,400 | -- | $50 / Sq Ft |
Tax History Compared to Growth
Tax History
| Year | Tax Paid | Tax Assessment Tax Assessment Total Assessment is a certain percentage of the fair market value that is determined by local assessors to be the total taxable value of land and additions on the property. | Land | Improvement |
|---|---|---|---|---|
| 2024 | $2,235 | $52,724 | $6,143 | $46,582 |
| 2023 | $1,928 | $37,972 | $12,835 | $25,137 |
| 2022 | $1,915 | $37,972 | $12,835 | $25,137 |
| 2021 | $1,916 | $37,972 | $12,835 | $25,137 |
| 2020 | $1,748 | $30,870 | $10,430 | $20,440 |
| 2019 | $1,738 | $30,870 | $10,430 | $20,440 |
| 2018 | $1,813 | $30,870 | $10,430 | $20,440 |
| 2017 | $1,948 | $33,550 | $5,840 | $27,710 |
| 2016 | $1,935 | $33,550 | $5,840 | $27,710 |
| 2015 | $1,932 | $33,550 | $5,840 | $27,710 |
| 2014 | $1,496 | $29,430 | $5,120 | $24,310 |
| 2013 | $1,451 | $29,430 | $5,120 | $24,310 |
Agents Affiliated with this Home
-
S
Seller's Agent in 2019
Samantha Sprouse
Howard Hanna
(440) 387-7687
1 in this area
21 Total Sales
-

Buyer's Agent in 2019
Lisa Eyring
Russell Real Estate Services
(440) 309-6454
10 in this area
137 Total Sales
-
G
Buyer Co-Listing Agent in 2019
Geoffrey Lloyd
Deleted Agent
-
M
Seller's Agent in 2012
Mike Wallace
Deleted Agent
-

Seller Co-Listing Agent in 2012
Beth Wallace
RE/MAX
(216) 299-3708
1 in this area
207 Total Sales
Map
Source: MLS Now
MLS Number: 4038593
APN: 15-00-046-101-003
- 516 Appomattox Ct
- 223 General Lee St
- 105 Factory Way
- 200 Parklane Dr
- 205 Granger Dr
- 408 Forest St
- 0 Dill Ct Unit 5072837
- 808 Buckingham Dr
- 829 Robinson Dr
- 831 Robinson Dr
- 836 Buckingham Dr
- 636 Us Grant St
- 41861 Ohio 303
- 40698 Whitney Rd
- 42207 Elk Creek Dr
- 14294 Lagrange Rd
- VL Parsons Rd
- 0 S V L State Route 301
- 40175 Banks Rd
- 40163 Banks Rd
