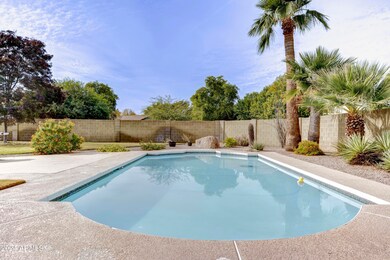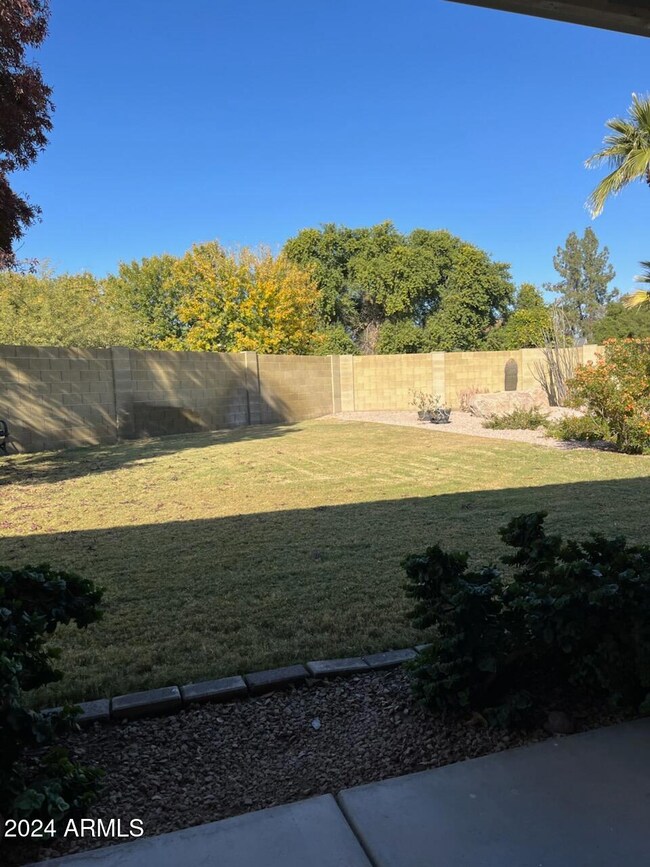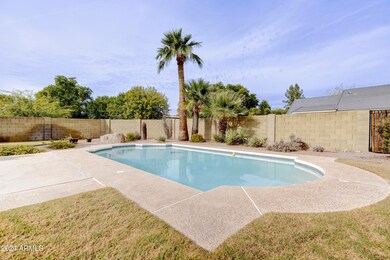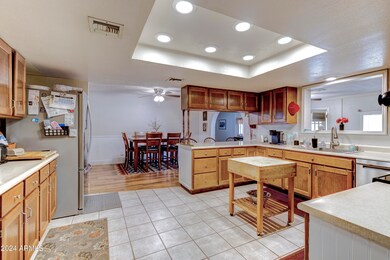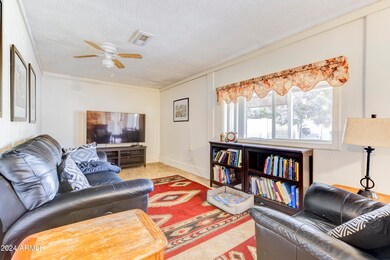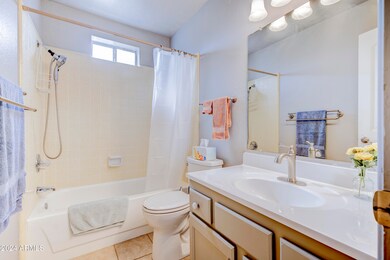
518 N Home Place Chandler, AZ 85224
Central Ridge NeighborhoodHighlights
- Private Pool
- RV Gated
- Wood Flooring
- Andersen Junior High School Rated A-
- 0.27 Acre Lot
- No HOA
About This Home
As of January 2025PRIME Chandler location! Single level, NO HOA! 3 bedrooms, 2 bath, private pool, 11,000+ sq ft lot. Two car garage+RV gate in a Cul-De-Sac. Open floor plan. Backyard is amazing with private fenced-in pool, grass area, and mature landscaping. Large family room when you walk in from the double doors. Separate kitchen area with its own dining room nook. Back part of the house has another bonus room that is perfect for a kids playroom or 2nd living room.
Last Agent to Sell the Property
HomeSmart Brokerage Phone: 480-305-6688 License #SA568506000 Listed on: 10/07/2024

Home Details
Home Type
- Single Family
Est. Annual Taxes
- $1,424
Year Built
- Built in 1983
Lot Details
- 0.27 Acre Lot
- Cul-De-Sac
- Block Wall Fence
- Front and Back Yard Sprinklers
- Sprinklers on Timer
- Grass Covered Lot
Parking
- 2 Car Direct Access Garage
- 3 Open Parking Spaces
- RV Gated
Home Design
- Wood Frame Construction
- Composition Roof
Interior Spaces
- 1,990 Sq Ft Home
- 1-Story Property
- Ceiling Fan
- Double Pane Windows
- Electric Cooktop
- Washer and Dryer Hookup
Flooring
- Wood
- Carpet
- Tile
Bedrooms and Bathrooms
- 3 Bedrooms
- Primary Bathroom is a Full Bathroom
- 2 Bathrooms
Pool
- Private Pool
- Fence Around Pool
Outdoor Features
- Covered patio or porch
Utilities
- Central Air
- Heating Available
- Water Purifier
- Water Softener
- High Speed Internet
- Cable TV Available
Community Details
- No Home Owners Association
- Association fees include no fees
- Home Place Subdivision
Listing and Financial Details
- Tax Lot 108
- Assessor Parcel Number 302-47-151
Ownership History
Purchase Details
Home Financials for this Owner
Home Financials are based on the most recent Mortgage that was taken out on this home.Similar Homes in Chandler, AZ
Home Values in the Area
Average Home Value in this Area
Purchase History
| Date | Type | Sale Price | Title Company |
|---|---|---|---|
| Warranty Deed | $515,000 | Capital Title |
Mortgage History
| Date | Status | Loan Amount | Loan Type |
|---|---|---|---|
| Open | $500,535 | VA | |
| Previous Owner | $94,000 | New Conventional | |
| Previous Owner | $122,415 | FHA | |
| Previous Owner | $20,000 | Credit Line Revolving | |
| Previous Owner | $128,000 | Balloon |
Property History
| Date | Event | Price | Change | Sq Ft Price |
|---|---|---|---|---|
| 01/31/2025 01/31/25 | Sold | $515,000 | 0.0% | $259 / Sq Ft |
| 12/12/2024 12/12/24 | Pending | -- | -- | -- |
| 12/02/2024 12/02/24 | For Sale | $515,000 | 0.0% | $259 / Sq Ft |
| 10/07/2024 10/07/24 | Off Market | $515,000 | -- | -- |
| 10/07/2024 10/07/24 | For Sale | $515,000 | -- | $259 / Sq Ft |
Tax History Compared to Growth
Tax History
| Year | Tax Paid | Tax Assessment Tax Assessment Total Assessment is a certain percentage of the fair market value that is determined by local assessors to be the total taxable value of land and additions on the property. | Land | Improvement |
|---|---|---|---|---|
| 2025 | $1,454 | $18,927 | -- | -- |
| 2024 | $1,424 | $18,025 | -- | -- |
| 2023 | $1,424 | $36,920 | $7,380 | $29,540 |
| 2022 | $1,374 | $27,450 | $5,490 | $21,960 |
| 2021 | $1,440 | $25,560 | $5,110 | $20,450 |
| 2020 | $1,434 | $23,420 | $4,680 | $18,740 |
| 2019 | $1,379 | $21,650 | $4,330 | $17,320 |
| 2018 | $1,335 | $19,770 | $3,950 | $15,820 |
| 2017 | $1,244 | $18,420 | $3,680 | $14,740 |
| 2016 | $1,199 | $17,760 | $3,550 | $14,210 |
| 2015 | $1,162 | $15,810 | $3,160 | $12,650 |
Agents Affiliated with this Home
-

Seller's Agent in 2025
Phillip Shaver
HomeSmart
(480) 510-9628
5 in this area
271 Total Sales
-

Buyer's Agent in 2025
Janet Ann Kowalek
Realty Executives
(602) 418-4970
2 in this area
56 Total Sales
Map
Source: Arizona Regional Multiple Listing Service (ARMLS)
MLS Number: 6754421
APN: 302-47-151
- 700 N Dobson Rd Unit 16
- 700 N Dobson Rd Unit 34
- 401 N Cholla St
- 333 N Pennington Dr Unit 22
- 333 N Pennington Dr Unit 55
- 333 N Pennington Dr Unit 15
- 2623 W Ivanhoe St
- 580 N Benson Ln
- 2742 W Monterey Place
- 2673 W Ivanhoe St
- 1825 W Ray Rd Unit 2107
- 1825 W Ray Rd Unit 1148
- 1825 W Ray Rd Unit 1054
- 1825 W Ray Rd Unit 1083
- 1825 W Ray Rd Unit 1008
- 1825 W Ray Rd Unit 2082
- 1825 W Ray Rd Unit 1070
- 1825 W Ray Rd Unit 1134
- 1825 W Ray Rd Unit 1063
- 1825 W Ray Rd Unit 1068

