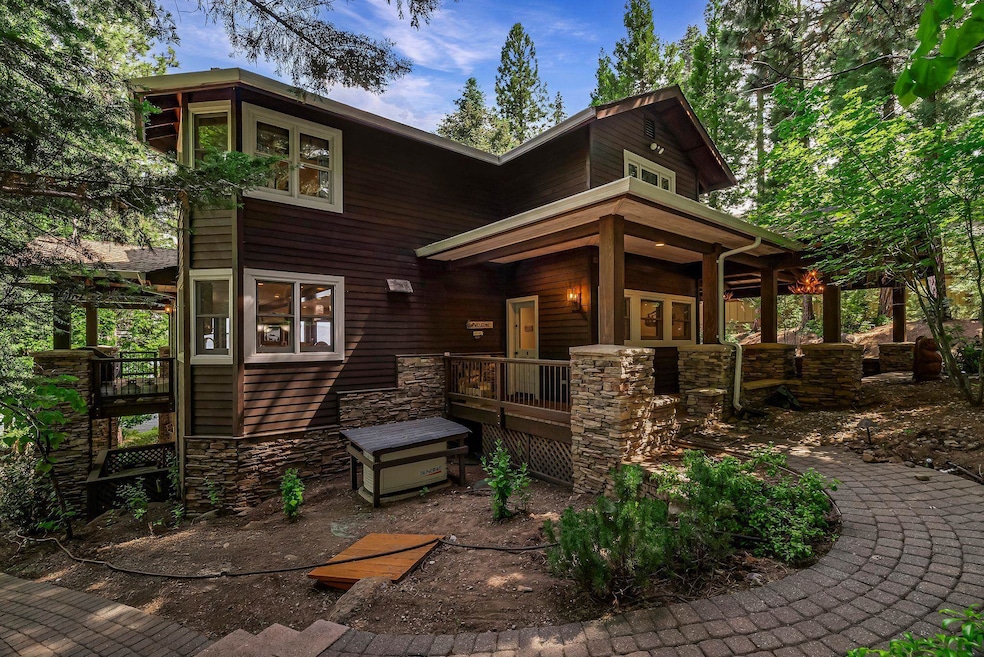
518 Peninsula Dr Westwood, CA 96137
Estimated payment $19,476/month
Highlights
- Lake Front
- Golf Course Community
- Mature Trees
- Boat Ramp
- RV or Boat Parking
- Clubhouse
About This Home
Lakefront Luxury Living – One-of-a-Kind Location! 4 Beds | 3.5 Baths Welcome to your dream lakefront home, perfectly situated in an ideal, one-of-a-kind location. This stunning 4-bedroom, 3.5-bath residence offers everything you need for luxury living and effortless entertaining. Step into a brand-new dream kitchen featuring top-of-the-line Viking appliances, exquisite quartzite countertops, and custom cabinetry—designed to impress both the casual cook and gourmet chef alike. Enjoy the outdoors on the expansive composite deck, ideal for morning coffee or evening gatherings, all just a short stroll to your private dock—lake life at its finest. Additional highlights include: Paver driveway and extensive professional landscaping Easy access via the nearby Peninsula Drive gate Spacious, light-filled interiors designed for comfort and style This is more than a home—it's a lifestyle. Don't miss your chance to own a rare gem in an unbeatable location.
Listing Agent
BERKSHIRE HATHAWAY HOMESERVICES LAKE ALMANOR RE License #01194091 Listed on: 06/24/2025

Home Details
Home Type
- Single Family
Est. Annual Taxes
- $19,988
Year Built
- Built in 1990
Lot Details
- 0.73 Acre Lot
- Lake Front
- Sprinkler System
- Mature Trees
- Pine Trees
- Private Yard
Home Design
- Slab Foundation
- Poured Concrete
- Frame Construction
- Composition Roof
Interior Spaces
- 3,884 Sq Ft Home
- 3-Story Property
- Ceiling Fan
- Fireplace Features Masonry
- Double Pane Windows
- Window Treatments
- Great Room
- Family Room
- Living Room
- Formal Dining Room
- Home Office
- Recreation Room
- Utility Room
- Lake Views
- Carbon Monoxide Detectors
Kitchen
- Gas Range
- Microwave
- Freezer
- Plumbed For Ice Maker
- Dishwasher
- Trash Compactor
- Disposal
Flooring
- Wood
- Carpet
- Tile
Bedrooms and Bathrooms
- 4 Bedrooms
- Walk-In Closet
- Hydromassage or Jetted Bathtub
- Bathtub with Shower
- Shower Only
Laundry
- Dryer
- Washer
Basement
- Basement Fills Entire Space Under The House
- Crawl Space
Parking
- 2 Car Detached Garage
- Off-Street Parking
- RV or Boat Parking
Outdoor Features
- Mooring
- Covered Patio or Porch
- Exterior Lighting
- Rain Gutters
Utilities
- Forced Air Heating and Cooling System
- Power Generator
- Propane Water Heater
- Septic System
- Phone Available
Listing and Financial Details
- Assessor Parcel Number 102-322-002
Community Details
Overview
- Association fees include grounds, taxes, recreational facilities
- Property has a Home Owners Association
- The community has rules related to covenants
Amenities
- Clubhouse
Recreation
- Boat Ramp
- Golf Course Community
- Tennis Courts
Map
Home Values in the Area
Average Home Value in this Area
Tax History
| Year | Tax Paid | Tax Assessment Tax Assessment Total Assessment is a certain percentage of the fair market value that is determined by local assessors to be the total taxable value of land and additions on the property. | Land | Improvement |
|---|---|---|---|---|
| 2025 | $19,988 | $1,731,889 | $757,701 | $974,188 |
| 2024 | $19,988 | $1,697,932 | $742,845 | $955,087 |
| 2023 | $19,988 | $1,664,640 | $728,280 | $936,360 |
| 2022 | $18,151 | $1,632,000 | $714,000 | $918,000 |
| 2021 | $17,478 | $1,600,000 | $700,000 | $900,000 |
| 2020 | $15,178 | $1,340,655 | $621,610 | $719,045 |
| 2019 | $15,014 | $1,326,556 | $621,610 | $704,946 |
| 2018 | $14,434 | $1,306,024 | $621,610 | $684,414 |
| 2017 | $14,360 | $1,280,416 | $609,422 | $670,994 |
| 2016 | $13,103 | $1,243,123 | $591,672 | $651,451 |
| 2015 | $12,924 | $1,224,149 | $591,672 | $632,477 |
| 2014 | $12,942 | $1,224,149 | $591,672 | $632,477 |
Property History
| Date | Event | Price | Change | Sq Ft Price |
|---|---|---|---|---|
| 06/24/2025 06/24/25 | For Sale | $3,275,000 | -- | $843 / Sq Ft |
Purchase History
| Date | Type | Sale Price | Title Company |
|---|---|---|---|
| Grant Deed | $1,600,000 | Chicago Title Company | |
| Grant Deed | $1,500,000 | Cal Sierra Title Company | |
| Interfamily Deed Transfer | -- | Stewart Title Company | |
| Interfamily Deed Transfer | -- | Cal Sierra Title Company |
Mortgage History
| Date | Status | Loan Amount | Loan Type |
|---|---|---|---|
| Open | $510,400 | New Conventional | |
| Previous Owner | $1,440,000 | Unknown | |
| Previous Owner | $1,340,000 | Negative Amortization |
Similar Home in Westwood, CA
Source: Plumas Association of REALTORS®
MLS Number: 20250736
APN: 102-322-002-000
- 523 Peninsula Dr
- 525 Peninsula Dr
- 454 Peninsula Dr
- 458 Peninsula Dr
- 540 Peninsula Dr
- 533 Peninsula Dr Unit 531 Peninsula Drive
- 78 Lakeside Dr
- 545 Peninsula Dr
- 552 Manzanita Way
- 547 Ponderosa Dr
- 627 Deep Forest Rd
- 542 Manzanita Way
- 625 Deep Forest Rd
- 601 Deep Forest Rd
- 467 Ponderosa Dr
- 637 Peninsula Dr
- 639 Peninsula Dr
- 638 Peninsula Dr Unit 2
- 450 Ponderosa Dr
- 445 Cedar Cir






