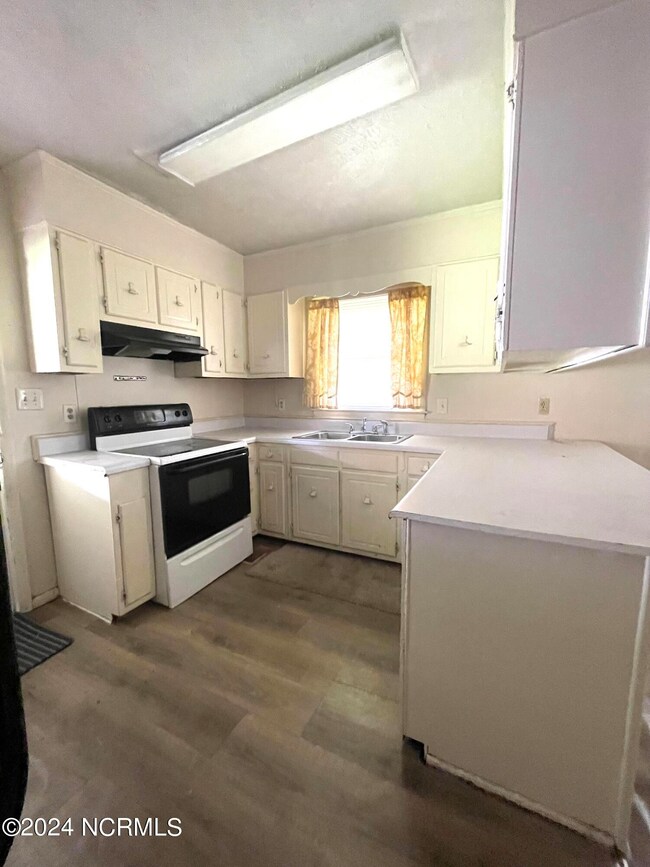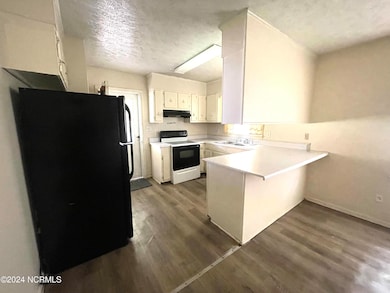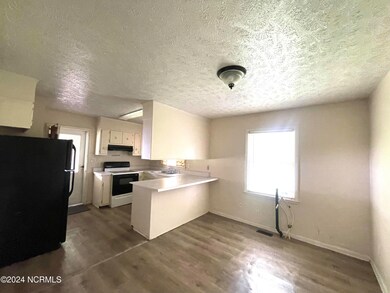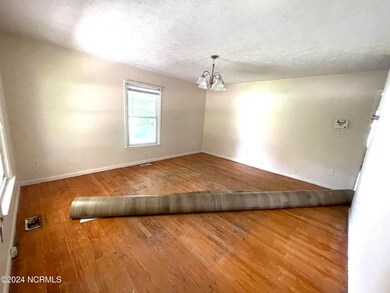
518 Queensdale St Laurinburg, NC 28352
Highlights
- Wood Flooring
- Covered patio or porch
- Outdoor Storage
- No HOA
- Attached Garage
- Forced Air Heating System
About This Home
As of September 2024This beautiful brick ranch is offered at the amazing price of $115,000! 3 spacious bedrooms and 2 bath. Large living room and dining area. Adorable kitchen! Fresh paint throughout, new flooring in kitchen, dining, and full bath. Plenty of closet space in this home. Both sides of the lot are fenced, large back and front yards, covered front porch for sitting and relaxing! 1 car attached, concreted carport with outdoor utility closet. This home has a mature magnolia tree and plenty more foliage and shade!
Last Agent to Sell the Property
Stateline Realty and Property Management LLC License #331740 Listed on: 07/23/2024

Home Details
Home Type
- Single Family
Est. Annual Taxes
- $672
Year Built
- Built in 1976
Lot Details
- 10,454 Sq Ft Lot
- Street terminates at a dead end
- Chain Link Fence
- Property is zoned R15
Home Design
- Brick Exterior Construction
- Wood Frame Construction
- Shingle Roof
- Composition Roof
- Stick Built Home
Interior Spaces
- 1,240 Sq Ft Home
- 1-Story Property
- Combination Dining and Living Room
- Pull Down Stairs to Attic
- Stove
Flooring
- Wood
- Carpet
- Laminate
Bedrooms and Bathrooms
- 3 Bedrooms
Basement
- Partial Basement
- Crawl Space
Parking
- Attached Garage
- 1 Attached Carport Space
- Dirt Driveway
Outdoor Features
- Covered patio or porch
- Outdoor Storage
Utilities
- Forced Air Heating System
- Heat Pump System
- Electric Water Heater
Community Details
- No Home Owners Association
- Cliffdale Subdivision
Listing and Financial Details
- Assessor Parcel Number 010039 01047
Ownership History
Purchase Details
Home Financials for this Owner
Home Financials are based on the most recent Mortgage that was taken out on this home.Purchase Details
Home Financials for this Owner
Home Financials are based on the most recent Mortgage that was taken out on this home.Purchase Details
Home Financials for this Owner
Home Financials are based on the most recent Mortgage that was taken out on this home.Similar Homes in Laurinburg, NC
Home Values in the Area
Average Home Value in this Area
Purchase History
| Date | Type | Sale Price | Title Company |
|---|---|---|---|
| Warranty Deed | $111,000 | None Listed On Document | |
| Warranty Deed | -- | None Available | |
| Warranty Deed | $55,000 | None Available |
Mortgage History
| Date | Status | Loan Amount | Loan Type |
|---|---|---|---|
| Open | $113,000 | New Conventional | |
| Previous Owner | $98,542 | Credit Line Revolving | |
| Previous Owner | $44,000 | New Conventional |
Property History
| Date | Event | Price | Change | Sq Ft Price |
|---|---|---|---|---|
| 09/16/2024 09/16/24 | Sold | $111,000 | +0.9% | $90 / Sq Ft |
| 08/04/2024 08/04/24 | Pending | -- | -- | -- |
| 07/31/2024 07/31/24 | Price Changed | $110,000 | -4.3% | $89 / Sq Ft |
| 07/23/2024 07/23/24 | For Sale | $115,000 | -- | $93 / Sq Ft |
Tax History Compared to Growth
Tax History
| Year | Tax Paid | Tax Assessment Tax Assessment Total Assessment is a certain percentage of the fair market value that is determined by local assessors to be the total taxable value of land and additions on the property. | Land | Improvement |
|---|---|---|---|---|
| 2024 | $666 | $62,360 | $6,500 | $55,860 |
| 2023 | $672 | $62,360 | $6,500 | $55,860 |
| 2022 | $672 | $62,360 | $6,500 | $55,860 |
| 2021 | $679 | $62,360 | $6,500 | $55,860 |
| 2020 | $672 | $62,360 | $6,500 | $55,860 |
| 2019 | $679 | $62,360 | $6,500 | $55,860 |
| 2018 | $701 | $64,600 | $6,500 | $58,100 |
| 2017 | $707 | $64,600 | $6,500 | $58,100 |
| 2016 | $714 | $64,600 | $6,500 | $58,100 |
| 2015 | $720 | $64,600 | $6,500 | $58,100 |
| 2014 | $665 | $0 | $0 | $0 |
Agents Affiliated with this Home
-
Chelsie Johnson
C
Seller's Agent in 2024
Chelsie Johnson
Stateline Realty and Property Management LLC
(910) 544-6501
50 Total Sales
-
Alicia Krout

Buyer's Agent in 2024
Alicia Krout
Realty World-Graham/ Grubbs & Associates
(910) 217-0784
107 Total Sales
Map
Source: Hive MLS
MLS Number: 100457302
APN: 01-0039-01-047
- 519 Queensdale St
- 0 Produce Market Rd
- 15342 Britt St
- 701 Anne St
- 15281 Cooper St
- 607 Washington St
- 009 Berry St
- 301 McGirts Bridge Rd
- 604 Morris St
- 0 Highland Rd
- 17261 Old Lumberton Rd
- 510 Lees Mill Rd
- 202 Marcellus St
- 16121 Palomino Rd
- 111 Sanford Rd
- 815 Covenant Way
- 22 3rd St
- 14400 Kiser Rd
- 20 3rd St
- 706 Ashley Dr






