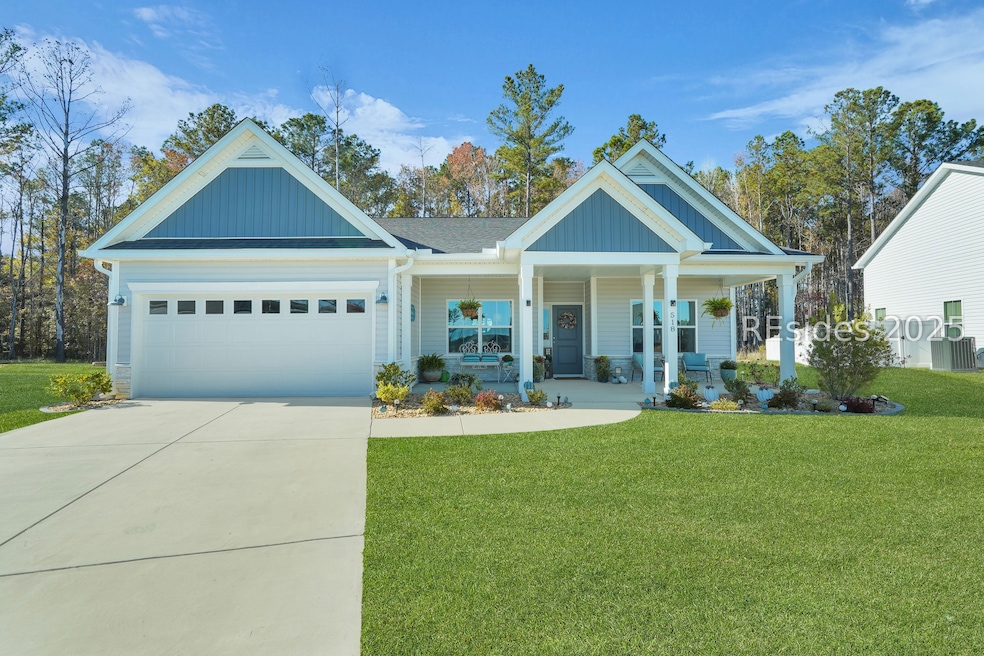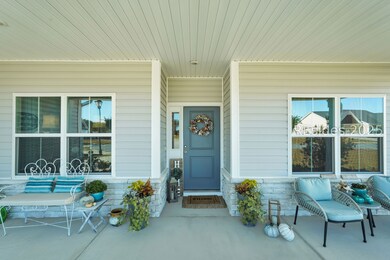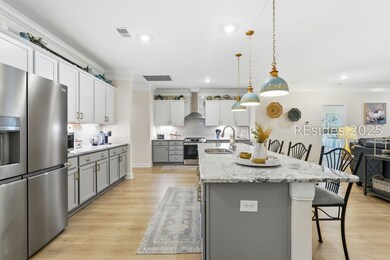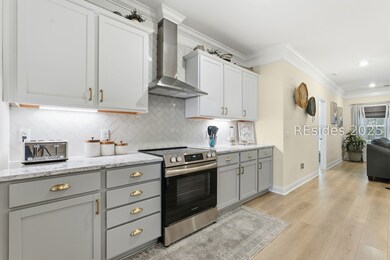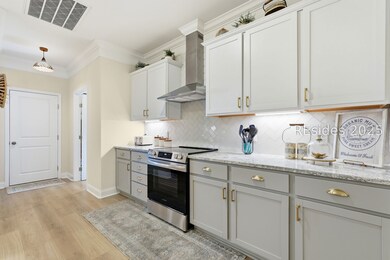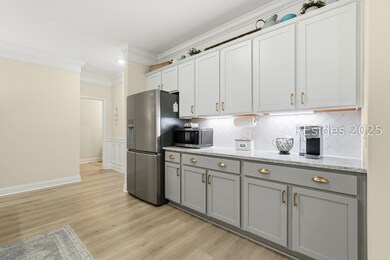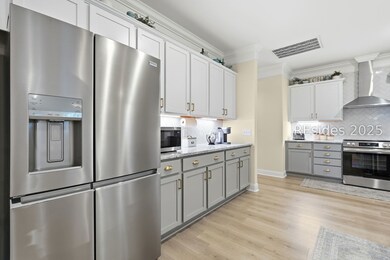518 Ramport St Ridgeland, SC 29936
Estimated payment $2,963/month
Highlights
- Fitness Center
- Clubhouse
- Screened Porch
- View of Trees or Woods
- Great Room
- Community Pool
About This Home
Experience Lowcountry living at its finest in the growing community of Hearthstone Lakes. This better-than-new 3-bedroom, 2.5-bath home-built in 2024 and set on nearly one-third of an acre-offers modern comfort, timeless charm, and exceptional privacy. Enjoy complete peace of mind, as the builder warranty extends into 2026. Thoughtful builder upgrades elevate every space, including quartz countertops, stylish vanities, designer light fixtures, custom trim work, and high-end appliances. The open-concept layout is warm and inviting, ideal for both daily living and entertaining. Step onto the newly added screened-in porch, where you can unwind and enjoy tranquil wooded views that create a peaceful backdrop. It's the perfect extension of your living space year-round. Residents of Hearthstone Lakes enjoy a relaxed, scenic lifestyle just minutes from Bluffton and Beaufort, with amenities including a resort-style pool, fitness center, and picturesque walking trails.
Open House Schedule
-
Sunday, November 23, 202512:00 to 3:00 pm11/23/2025 12:00:00 PM +00:0011/23/2025 3:00:00 PM +00:00Add to Calendar
Home Details
Home Type
- Single Family
Est. Annual Taxes
- $700
Year Built
- Built in 2024
Parking
- 2 Car Garage
- Driveway
Home Design
- Asphalt Roof
- Composite Building Materials
- Tile
- Stone
Interior Spaces
- 2,339 Sq Ft Home
- 1-Story Property
- Ceiling Fan
- Insulated Windows
- Entrance Foyer
- Great Room
- Dining Room
- Screened Porch
- Utility Room
- Views of Woods
- Fire and Smoke Detector
Kitchen
- Eat-In Kitchen
- Oven
- Microwave
- Dishwasher
- Disposal
Bedrooms and Bathrooms
- 3 Bedrooms
- Separate Shower
Laundry
- Laundry Room
- Dryer
- Washer
Outdoor Features
- Screened Patio
Utilities
- Central Heating
- Cable TV Available
Listing and Financial Details
- Tax Lot 362
- Assessor Parcel Number 080-04 -00-362
Community Details
Recreation
- Community Playground
- Fitness Center
- Community Pool
- Trails
Additional Features
- Hearthstone Lakes Subdivision
- Clubhouse
Map
Home Values in the Area
Average Home Value in this Area
Tax History
| Year | Tax Paid | Tax Assessment Tax Assessment Total Assessment is a certain percentage of the fair market value that is determined by local assessors to be the total taxable value of land and additions on the property. | Land | Improvement |
|---|---|---|---|---|
| 2025 | $700 | $20,600 | $2,920 | $17,680 |
Property History
| Date | Event | Price | List to Sale | Price per Sq Ft | Prior Sale |
|---|---|---|---|---|---|
| 11/19/2025 11/19/25 | For Sale | $550,000 | +6.8% | $235 / Sq Ft | |
| 02/16/2024 02/16/24 | Sold | $515,000 | 0.0% | $220 / Sq Ft | View Prior Sale |
| 10/31/2023 10/31/23 | Pending | -- | -- | -- | |
| 09/25/2023 09/25/23 | For Sale | $515,000 | 0.0% | $220 / Sq Ft | |
| 09/22/2023 09/22/23 | Price Changed | $515,000 | +6.5% | $220 / Sq Ft | |
| 04/13/2023 04/13/23 | Pending | -- | -- | -- | |
| 04/11/2023 04/11/23 | For Sale | $483,500 | -- | $207 / Sq Ft |
Source: REsides
MLS Number: 502773
- 432 Battle Harbor Ln
- Helena Plan at East Argent - The Retreat
- Nassau Cove Plan at East Argent - Cobblestone
- Cantey Plan at East Argent - The Retreat
- Cali Plan at East Argent - The Retreat
- Hartsville Plan at East Argent - The Retreat
- Salem Plan at East Argent - The Retreat
- Greenbriar Plan at East Argent - The Retreat
- Downing Plan at East Argent - The Retreat
- Nassau Cove Exterior Unit Plan at East Argent - Cobblestone
- Aria Plan at East Argent - The Retreat
- Hayden Plan at East Argent - The Retreat
- Manning Plan at East Argent - The Retreat
- Brandon Plan at East Argent - The Retreat
- ROBIE Plan at East Argent - The Retreat
- AISLE Plan at East Argent - The Retreat
- Galen Plan at East Argent - The Retreat
- 330 Ramport St
- 1872 Hearthstone Dr
- 276 Monument St
- 501 Hideaway St
- 547 Rutledge Dr
- 2091 Sanctum St
- 59 Summerlake Cir
- 46 Seagrass Ln
- 110 Great Heron Way
- 336 Cypress Ct
- 103 Sandlapper Dr
- 300 Waters Edge Way
- 82 Ardmore Garden Dr
- 116 Old Towne Rd
- 244 Argent Place
- 201 Saddlehorse Dr
- 91 Wiltons Way
- 5915 N Okatie Hwy
- 10 Nightingale Ln
- 1 Crowne Commons Dr
- 108 Seagrass Station Rd
- 11 Eagle Pointe Cir
- 1 Pomegranate Ln
