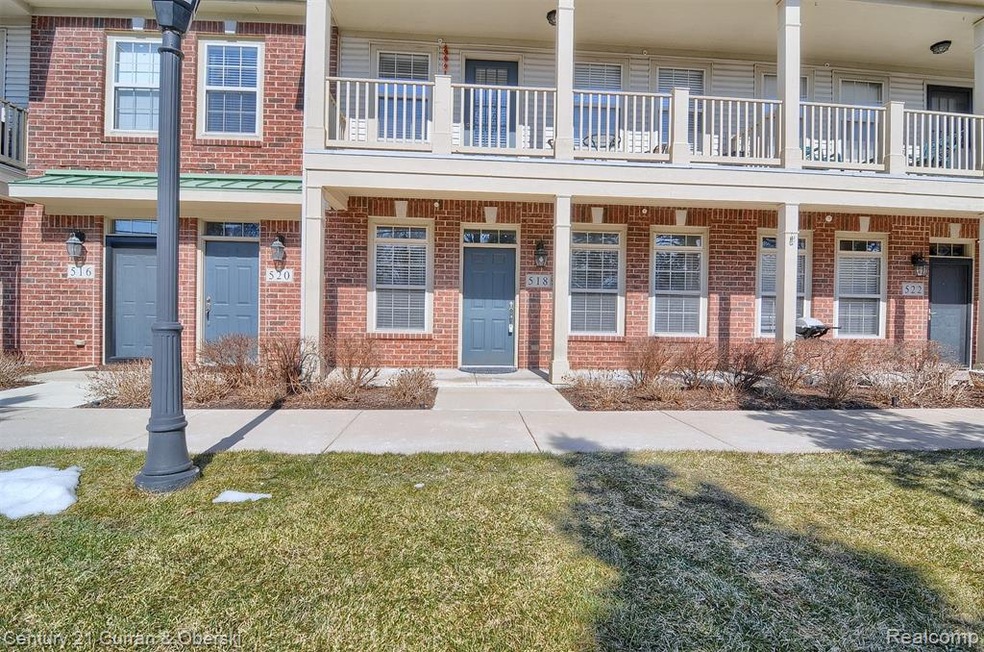
$199,900
- 2 Beds
- 1.5 Baths
- 946 Sq Ft
- 223 Neptune Dr
- Walled Lake, MI
Welcome to this beautiful Lake Village Towne Homes condo nestled in the heart of Walled Lake! This beautifully maintained home offers the perfect blend of comfort, charm, and location. Private entry with 1.5 Car attached garage with direct access. Conveniently located minutes from all-sports Walled Lake to enjoy the beach, boating, paddle boarding, or simply relaxing by the water. This property
Aida Omidvar KW Metro
