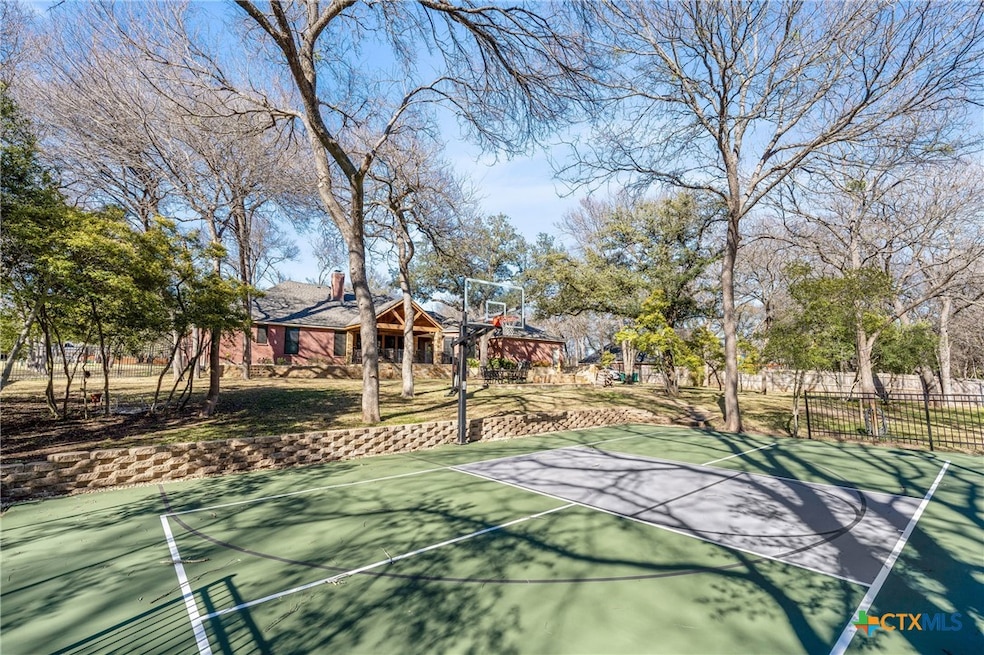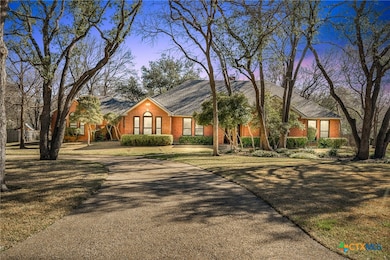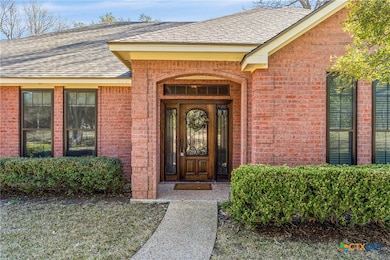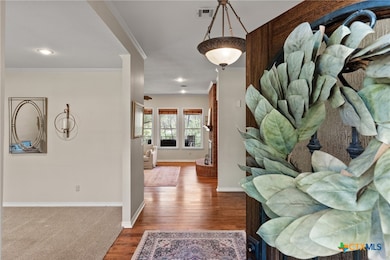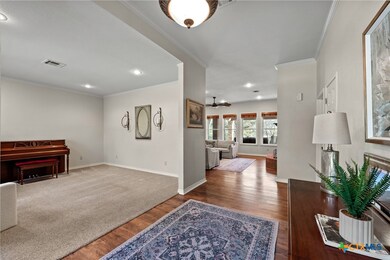
518 Riverwood Dr Belton, TX 76513
North Belton NeighborhoodEstimated payment $4,954/month
Highlights
- 1 Acre Lot
- Custom Closet System
- Covered patio or porch
- Sparta Elementary School Rated A-
- Traditional Architecture
- 2 Car Attached Garage
About This Home
This extraordinary 4-bedroom, 3-bathroom, estate offers an unparalleled blend of luxury, design, and comfort. Nestled in an exclusive neighborhood, this home is a true masterpiece, with every detail thoughtfully curated for the most discerning buyer.
Step outside to your private oasis—a resort-style backyard designed for both relaxation and entertainment. Enjoy a versatile sports court, a spacious covered patio, and an extended uncovered patio with a built-in fire pit—perfect for hosting upscale gatherings or unwinding in style. The lush landscaping and seamless indoor-outdoor flow provide the ultimate in outdoor living.
Inside, the spacious living room boasts a wood-burning fireplace, custom built-ins, and large picture windows that frame breathtaking views of the backyard. The home’s luxurious finishes include recessed lighting, crown molding, and a combination of high end luxury vinyl plank and carpet flooring throughout, creating an inviting yet sophisticated ambiance. The chef’s kitchen is a culinary haven, featuring stainless steel appliances, a center island, a breakfast bar, and a built-in oven—perfect for gourmet cooking and entertaining.
The master suite is a serene retreat with tub, walk-in shower, double vanity, and a walk-in closet. Three additional bedrooms plus a bonus/flex room offer generous space, natural light, and ample storage.
A brand-new roof (installed January 2025) ensures peace of mind, while the home’s luxurious design elevates everyday living. This estate is a rare opportunity to own a truly remarkable property. Contact us today to schedule a private showing!
Listing Agent
Magnolia Realty Temple Belton Brokerage Phone: 254-213-6336 License #0718200 Listed on: 03/08/2025
Co-Listing Agent
Magnolia Realty Temple Belton Brokerage Phone: 254-213-6336 License #0606787
Home Details
Home Type
- Single Family
Est. Annual Taxes
- $11,109
Year Built
- Built in 1994
Lot Details
- 1 Acre Lot
- Back Yard Fenced
HOA Fees
- $12 Monthly HOA Fees
Parking
- 2 Car Attached Garage
Home Design
- Traditional Architecture
- Brick Exterior Construction
- Slab Foundation
- Frame Construction
Interior Spaces
- 2,783 Sq Ft Home
- Property has 1 Level
- Built-In Features
- Crown Molding
- Ceiling Fan
- Recessed Lighting
- Entrance Foyer
- Living Room with Fireplace
- Combination Kitchen and Dining Room
- Inside Utility
- Laundry Room
- Fire and Smoke Detector
Kitchen
- Breakfast Bar
- Oven
- Electric Cooktop
- Dishwasher
- Kitchen Island
- Disposal
Flooring
- Carpet
- Tile
- Vinyl
Bedrooms and Bathrooms
- 4 Bedrooms
- Custom Closet System
- Walk-In Closet
- 3 Full Bathrooms
- Double Vanity
- Walk-in Shower
Outdoor Features
- Covered patio or porch
- Fire Pit
Utilities
- Central Heating and Cooling System
- Septic Tank
Community Details
- Riverplace Homeowners Association, Phone Number (210) 494-0659
- River Place Estates Ph I Subdivision
Listing and Financial Details
- Legal Lot and Block 2 / 2
- Assessor Parcel Number 132367
- Seller Considering Concessions
Map
Home Values in the Area
Average Home Value in this Area
Tax History
| Year | Tax Paid | Tax Assessment Tax Assessment Total Assessment is a certain percentage of the fair market value that is determined by local assessors to be the total taxable value of land and additions on the property. | Land | Improvement |
|---|---|---|---|---|
| 2024 | $9,959 | $550,312 | -- | -- |
| 2023 | $10,002 | $500,284 | $0 | $0 |
| 2022 | $10,297 | $454,804 | $0 | $0 |
| 2021 | $10,021 | $413,458 | $75,000 | $338,458 |
| 2020 | $10,173 | $394,530 | $75,000 | $319,530 |
| 2019 | $9,868 | $363,108 | $75,000 | $288,108 |
| 2018 | $9,270 | $341,081 | $54,450 | $298,807 |
| 2017 | $7,922 | $310,074 | $54,450 | $255,624 |
| 2016 | $7,302 | $285,832 | $54,450 | $231,382 |
| 2014 | $6,660 | $269,135 | $0 | $0 |
Property History
| Date | Event | Price | Change | Sq Ft Price |
|---|---|---|---|---|
| 06/04/2025 06/04/25 | Price Changed | $725,000 | -9.3% | $261 / Sq Ft |
| 03/08/2025 03/08/25 | For Sale | $799,000 | -- | $287 / Sq Ft |
Mortgage History
| Date | Status | Loan Amount | Loan Type |
|---|---|---|---|
| Closed | $143,000 | Credit Line Revolving |
Similar Homes in Belton, TX
Source: Central Texas MLS (CTXMLS)
MLS Number: 572264
APN: 132367
- 517 Riverwood Dr
- 521 Pecos Trail
- 3137 Trinity Dr
- 812 Lake Rd
- 3001 Legend Oaks Blvd
- 3003 Legend Oaks Blvd
- 1012 Pin Oak Dr
- 3008 Legend Oaks Blvd
- 3104 Sabine Cove
- 1705 Canyon Springs Dr
- 3108 River Cove
- 3205 River Place Dr Unit B
- 209 Camino Principal
- 505 Armstrong Dr
- 2320 Limestone Ct
- 2308 Limestone Ct
- 2005 River Run Rd
- 2560 Bluff Cir
- 3209 Loving Cove
- 2105 Red Rock Dr
- 1012 Pin Oak Dr
- 1025 Terra Alta Dr
- 200 Lake Rd
- 3300 N Main St
- 133 W 13th Ave Unit A
- 503 E 12th Ave
- 710 Shine St
- 7813 Lee Hall Loop
- 403 Smith St
- 2602 Paisley Dr
- 7817 Purvis St
- 7902 Purvis St
- 167 Chering Dr
- 7307 Diamond Dove Dr
- 415 E 4th Ave Unit B
- 1207 Live Oak Dr
- 298 W Avenue A
- 112 E Central Ave Unit D
- 460 S Cedar Rd
- 746 Meiomi Dr
