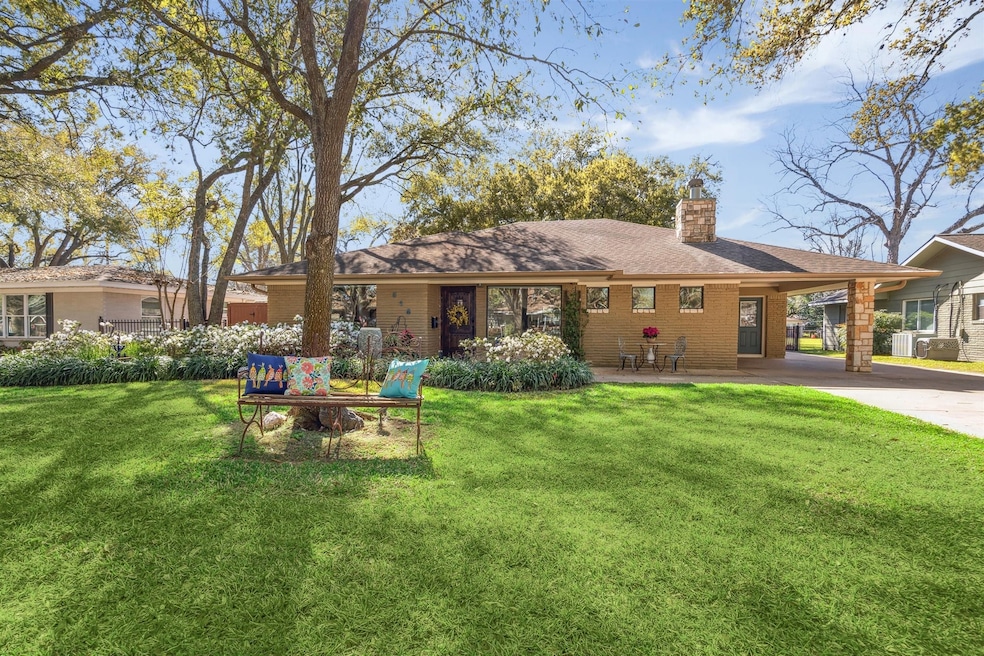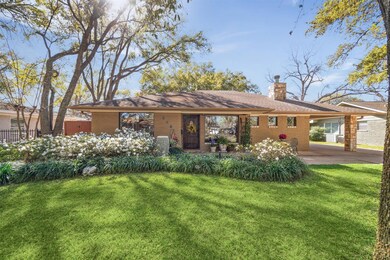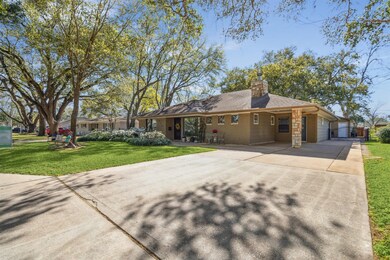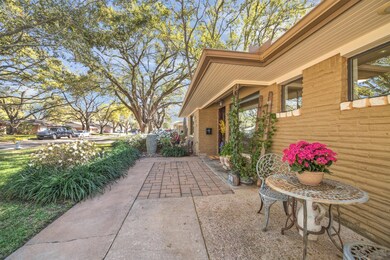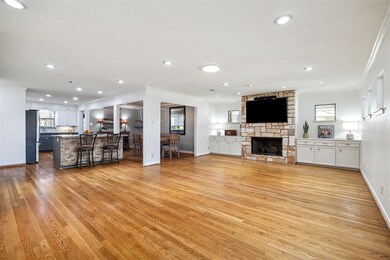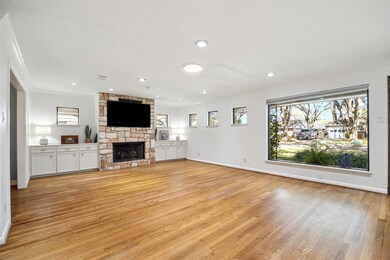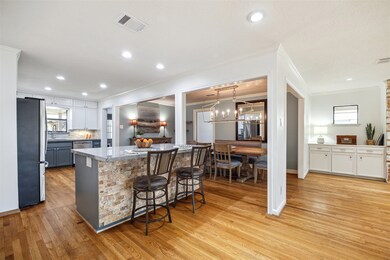
518 S Belknap St Sugar Land, TX 77478
Sugar Land Towne Square NeighborhoodHighlights
- Garage Apartment
- 0.25 Acre Lot
- Engineered Wood Flooring
- Highlands Elementary School Rated A
- Deck
- Outdoor Kitchen
About This Home
As of April 2025Charming Home in Historic Belknap Brookside! Nestled on a gorgeous tree-lined street this beautifully updated single-story home blends timeless character with modern convenience. Boasting 4 bedrooms, 2.5 baths, this home has been thoughtfully refreshed to honor its original era while offering today’s must-have features. Step inside to wood floors that add to the home’s historic charm. The updated kitchen is a perfect mix of classic style & contemporary function. The mudroom provide great storage, while the spacious laundry room adds convenience. The beautifully landscaped backyard is an entertainer’s paradise! Host unforgettable gatherings on the large deck, fire up the grill in the outdoor kitchen, or unwind in your peaceful private retreat. A workshop shed is ready for all your creative projects. Need extra space? The detached guest quarters with a kitchen bar & half bath provides endless possibilities! Great Location! Don’t miss the chance to own a piece of Sugar Land’s history!
Last Agent to Sell the Property
Better Homes and Gardens Real Estate Gary Greene - Sugar Land License #0513825 Listed on: 03/21/2025

Home Details
Home Type
- Single Family
Est. Annual Taxes
- $8,529
Year Built
- Built in 1956
Lot Details
- 0.25 Acre Lot
- East Facing Home
- Back Yard Fenced
- Sprinkler System
Home Design
- Brick Exterior Construction
- Slab Foundation
- Composition Roof
- Cement Siding
Interior Spaces
- 2,634 Sq Ft Home
- 1-Story Property
- Ceiling Fan
- Gas Log Fireplace
- Window Treatments
- Family Room Off Kitchen
- Combination Kitchen and Dining Room
- Security Gate
- Washer and Electric Dryer Hookup
Kitchen
- Breakfast Bar
- Gas Oven
- Gas Cooktop
- Free-Standing Range
- <<microwave>>
- Dishwasher
- Kitchen Island
- Granite Countertops
- Disposal
Flooring
- Engineered Wood
- Tile
Bedrooms and Bathrooms
- 4 Bedrooms
- En-Suite Primary Bedroom
- Soaking Tub
Parking
- 1 Attached Carport Space
- Garage Apartment
- Converted Garage
- Workshop in Garage
Eco-Friendly Details
- Energy-Efficient Thermostat
Outdoor Features
- Deck
- Covered patio or porch
- Outdoor Kitchen
- Separate Outdoor Workshop
Schools
- Highlands Elementary School
- Dulles Middle School
- Dulles High School
Utilities
- Central Heating and Cooling System
- Heating System Uses Gas
- Programmable Thermostat
Community Details
- Belknap Sub Sec 6 Subdivision
Ownership History
Purchase Details
Home Financials for this Owner
Home Financials are based on the most recent Mortgage that was taken out on this home.Purchase Details
Home Financials for this Owner
Home Financials are based on the most recent Mortgage that was taken out on this home.Purchase Details
Purchase Details
Purchase Details
Home Financials for this Owner
Home Financials are based on the most recent Mortgage that was taken out on this home.Purchase Details
Home Financials for this Owner
Home Financials are based on the most recent Mortgage that was taken out on this home.Similar Homes in Sugar Land, TX
Home Values in the Area
Average Home Value in this Area
Purchase History
| Date | Type | Sale Price | Title Company |
|---|---|---|---|
| Warranty Deed | -- | Texas American Title Company | |
| Warranty Deed | -- | None Listed On Document | |
| Interfamily Deed Transfer | -- | None Available | |
| Warranty Deed | -- | Charter Title Company | |
| Vendors Lien | -- | Commonwealth Land Title | |
| Deed | -- | -- | |
| Warranty Deed | -- | Rosenberg Title Co |
Mortgage History
| Date | Status | Loan Amount | Loan Type |
|---|---|---|---|
| Previous Owner | $200,000 | Credit Line Revolving | |
| Previous Owner | $121,600 | Purchase Money Mortgage | |
| Previous Owner | $81,336 | Unknown | |
| Previous Owner | $84,912 | No Value Available |
Property History
| Date | Event | Price | Change | Sq Ft Price |
|---|---|---|---|---|
| 04/11/2025 04/11/25 | Sold | -- | -- | -- |
| 03/26/2025 03/26/25 | Pending | -- | -- | -- |
| 03/21/2025 03/21/25 | For Sale | $524,788 | -- | $199 / Sq Ft |
Tax History Compared to Growth
Tax History
| Year | Tax Paid | Tax Assessment Tax Assessment Total Assessment is a certain percentage of the fair market value that is determined by local assessors to be the total taxable value of land and additions on the property. | Land | Improvement |
|---|---|---|---|---|
| 2023 | $3,804 | $485,397 | $39,588 | $445,809 |
| 2022 | $5,875 | $441,270 | $78,750 | $362,520 |
| 2021 | $9,846 | $490,020 | $78,750 | $411,270 |
| 2020 | $9,126 | $449,580 | $78,750 | $370,830 |
| 2019 | $8,590 | $408,710 | $50,000 | $358,710 |
| 2018 | $7,827 | $371,550 | $50,000 | $321,550 |
| 2017 | $7,194 | $337,770 | $50,000 | $287,770 |
| 2016 | $6,540 | $307,060 | $50,000 | $257,060 |
| 2015 | $5,189 | $273,520 | $50,000 | $223,520 |
| 2014 | $5,240 | $243,620 | $50,000 | $193,620 |
Agents Affiliated with this Home
-
Arlene Novak

Seller's Agent in 2025
Arlene Novak
Better Homes and Gardens Real Estate Gary Greene - Sugar Land
(281) 684-0207
3 in this area
49 Total Sales
-
Jason Moore

Buyer's Agent in 2025
Jason Moore
RE/MAX
(281) 630-1846
1 in this area
103 Total Sales
Map
Source: Houston Association of REALTORS®
MLS Number: 53201897
APN: 1500-06-001-0500-907
- 512 Venice St
- 614 Kyle St
- 311 S Belknap St
- 154 Camellia St
- 203 Bay Bridge Dr
- 169 N Hall Dr
- 15618 Oyster Cove Dr
- 802 San Marino St
- 414 Main St
- 227 Lakeview Dr
- 231 Lakeview Dr
- 526 Guyer St
- 550 Imperial Blvd
- 15611 Oyster Cove Dr
- 58 Silent Circle Dr
- 414 Lakeview Dr
- 1114 Lake Pointe Pkwy
- 1126 Lake Pointe Pkwy
- 106 Avenue G
- 1127 Lake Pointe Pkwy
