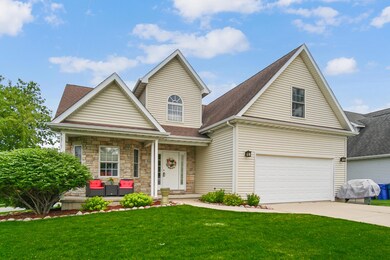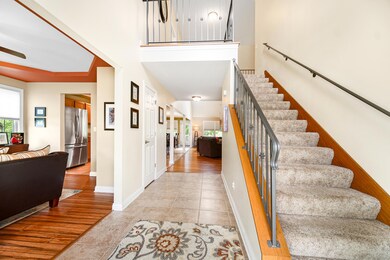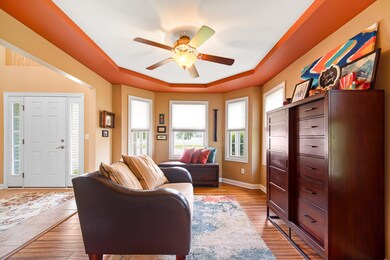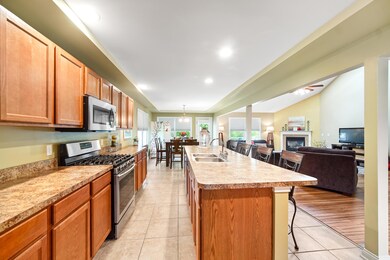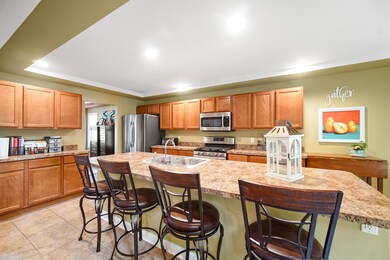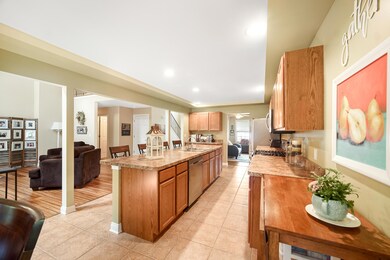
518 S Madison St Crown Point, IN 46307
Highlights
- Deck
- 2.5 Car Attached Garage
- Forced Air Heating and Cooling System
- Solon Robinson Elementary School Rated A
- Patio
- Carpet
About This Home
As of July 2024Check, check and CHECK! Setting atop a superb corner lot with Walk-Out basement this traditional two-story with 4BED/3BATHS is sure to offer up something for everybody in the family. MASTER SUITE with Dbl high vanity and corner whirlpool and amazing space adorned with a trey ceiling.. Soaring vaulted ceiling on the main living boasts a gas fireplace + LOTS of natural light Open concept kitchen and dining is sure to please the pickiest of entertainers from countertop bar and loaded with rich cabinetry and counter space. Main floor finished laundry and of course a full appliance package is included [B/I DW, Micro, disposal, refrigerator, Stove, Washer/Dryer, Welcoming 2story foyer on entry from the covered porch and CLOSETS GALORE! 3 more bedrooms and a full bath upstairs with a bonus loft area. Finished insulated garage is a sanctuary of its own. SUPER neat & clean and the BIG BONUS a FULL Finishable WALK-OUT BASEMENT. Great space for home gym, recroom or theatre and even more seasonal storage. Fully landscaped, room for a pool with Lower patio and brand new EXPANDED main level Top of the Line TmberTech composite decking is solid color through for no scratch and weather resistant . A complimentary 1 Yr Warranty f/APHW for added peace of mind and an AMAZING location just a block from Penn Oak Park - A Must see when in the area. Easy to show and tour! Possession is flexible & negotiable but sellers relocation is July 26th. So can close prior or after as needed with just some time to make the transfer.
Last Agent to Sell the Property
SCHUPP Real Estate License #RB14033846 Listed on: 06/05/2024
Home Details
Home Type
- Single Family
Est. Annual Taxes
- $4,040
Year Built
- Built in 2007
Lot Details
- 0.27 Acre Lot
- Lot Dimensions are 140x85
HOA Fees
- $20 Monthly HOA Fees
Parking
- 2.5 Car Attached Garage
Interior Spaces
- 2,628 Sq Ft Home
- 1.5-Story Property
- Gas Fireplace
- Basement
Kitchen
- Gas Range
- Microwave
- Dishwasher
Flooring
- Carpet
- Vinyl
Bedrooms and Bathrooms
- 4 Bedrooms
Laundry
- Dryer
- Washer
Outdoor Features
- Deck
- Patio
Utilities
- Forced Air Heating and Cooling System
- Heating System Uses Natural Gas
Community Details
- Penn Oak Property Management Association
- Penn Oak 04 Subdivision
Listing and Financial Details
- Assessor Parcel Number 45-16-09-478-001.000-042
Ownership History
Purchase Details
Home Financials for this Owner
Home Financials are based on the most recent Mortgage that was taken out on this home.Purchase Details
Purchase Details
Purchase Details
Purchase Details
Purchase Details
Purchase Details
Home Financials for this Owner
Home Financials are based on the most recent Mortgage that was taken out on this home.Purchase Details
Home Financials for this Owner
Home Financials are based on the most recent Mortgage that was taken out on this home.Similar Homes in Crown Point, IN
Home Values in the Area
Average Home Value in this Area
Purchase History
| Date | Type | Sale Price | Title Company |
|---|---|---|---|
| Deed | $468,850 | State Street Title | |
| Quit Claim Deed | -- | Bonk Gary P | |
| Interfamily Deed Transfer | -- | None Available | |
| Interfamily Deed Transfer | -- | None Available | |
| Quit Claim Deed | -- | None Available | |
| Warranty Deed | -- | Chicago Title Insurance Co | |
| Warranty Deed | -- | Ticor Cp | |
| Warranty Deed | -- | Ticor Title Insurance Co |
Mortgage History
| Date | Status | Loan Amount | Loan Type |
|---|---|---|---|
| Open | $375,000 | New Conventional | |
| Previous Owner | $5,500 | Unknown | |
| Previous Owner | $249,950 | Purchase Money Mortgage | |
| Previous Owner | $229,725 | Construction |
Property History
| Date | Event | Price | Change | Sq Ft Price |
|---|---|---|---|---|
| 07/31/2024 07/31/24 | Sold | $468,850 | 0.0% | $178 / Sq Ft |
| 07/03/2024 07/03/24 | For Sale | $468,850 | 0.0% | $178 / Sq Ft |
| 07/01/2024 07/01/24 | Pending | -- | -- | -- |
| 06/28/2024 06/28/24 | Price Changed | $468,850 | -0.2% | $178 / Sq Ft |
| 06/20/2024 06/20/24 | Price Changed | $469,850 | -1.1% | $179 / Sq Ft |
| 06/19/2024 06/19/24 | Price Changed | $474,850 | 0.0% | $181 / Sq Ft |
| 06/12/2024 06/12/24 | Price Changed | $474,875 | 0.0% | $181 / Sq Ft |
| 06/06/2024 06/06/24 | For Sale | $474,900 | -- | $181 / Sq Ft |
Tax History Compared to Growth
Tax History
| Year | Tax Paid | Tax Assessment Tax Assessment Total Assessment is a certain percentage of the fair market value that is determined by local assessors to be the total taxable value of land and additions on the property. | Land | Improvement |
|---|---|---|---|---|
| 2024 | $10,026 | $397,800 | $68,200 | $329,600 |
| 2023 | $3,799 | $364,800 | $68,200 | $296,600 |
| 2022 | $3,799 | $340,200 | $68,200 | $272,000 |
| 2021 | $3,679 | $329,700 | $45,400 | $284,300 |
| 2020 | $3,525 | $316,100 | $45,400 | $270,700 |
| 2019 | $3,517 | $311,500 | $45,400 | $266,100 |
| 2018 | $4,211 | $301,100 | $45,400 | $255,700 |
| 2017 | $4,177 | $296,000 | $45,400 | $250,600 |
| 2016 | $3,968 | $279,500 | $45,400 | $234,100 |
| 2014 | $3,740 | $281,200 | $45,500 | $235,700 |
| 2013 | $3,710 | $276,600 | $45,500 | $231,100 |
Agents Affiliated with this Home
-
John Schupp

Seller's Agent in 2024
John Schupp
SCHUPP Real Estate
(219) 775-2373
8 in this area
331 Total Sales
-
Son Nguyen

Buyer's Agent in 2024
Son Nguyen
Nguyen Nguyen Realty
(219) 765-2996
5 in this area
17 Total Sales
Map
Source: Northwest Indiana Association of REALTORS®
MLS Number: 804909
APN: 45-16-09-478-001.000-042
- 1811 Chessington Cir
- 513 Charles Ct
- 11682 Broadway
- 4525 W 113th Ave
- 1819 Golden Oak Ct
- 11781 Kentucky St
- 103 W State Road 231
- 1120 Seminole Dr
- 1622 Evergreen Ave
- 230 S Heather Ln
- 999 E Joliet St Unit 42
- 11681 Carolina St
- 1150 Greenview Place
- 11359 Georgia St
- 461 Concord Ave
- 11724 Georgia St
- 1610 Beech Dr
- 11517 Rhode Island St
- 1008 Greenview Dr
- 11428 Vermont St

