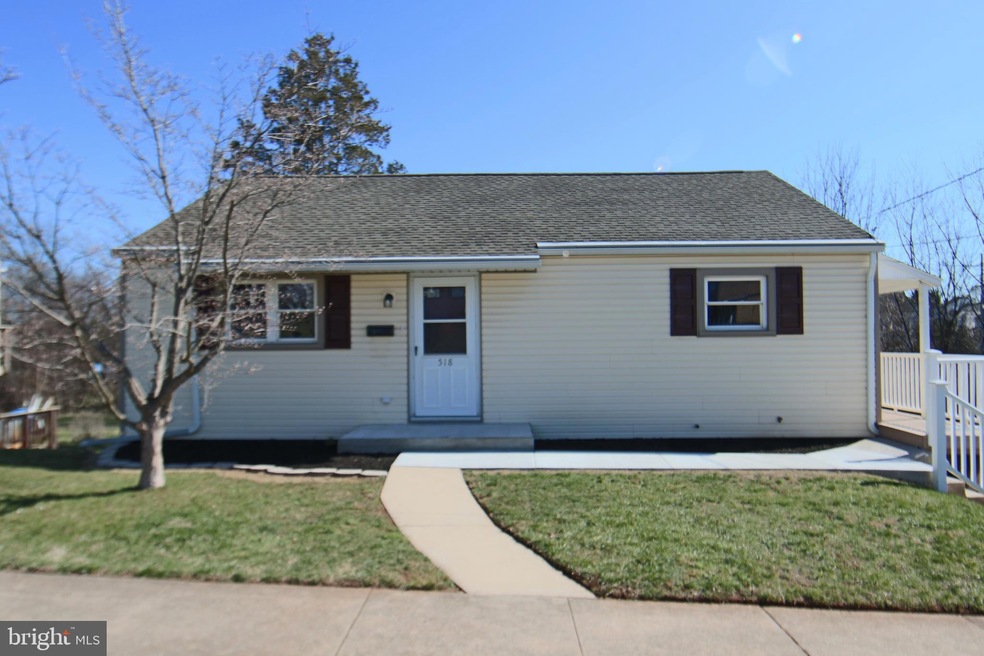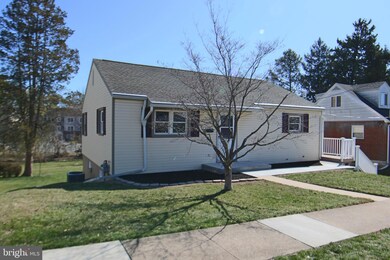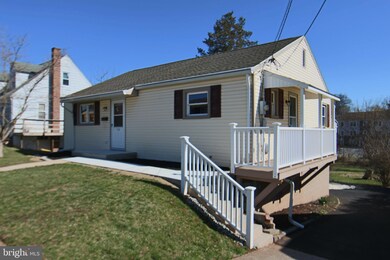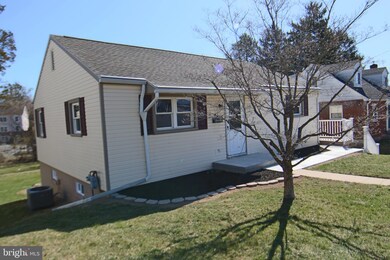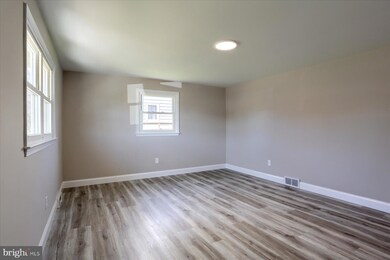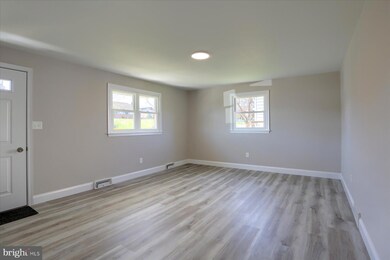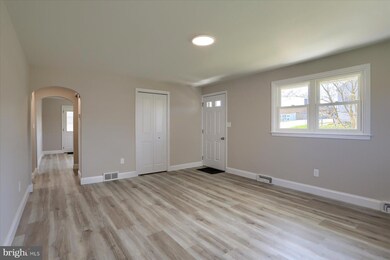
518 Spruce St Middletown, PA 17057
Highlights
- Rambler Architecture
- No HOA
- 1 Car Attached Garage
- Main Floor Bedroom
- Porch
- 3-minute walk to Oak Hills Park
About This Home
As of April 2025Totally Renovated Rancher with three bedrooms, two full baths and a fully finished lower level that is exposed and walks out to rear wrap-around driveway. First floor with living room, two bedrooms and full bath with stunning tub/shower and ceramic tile surround. New Kitchen cabinets and granite counters, ceramic tile back splash, stainless steel farmers sink, dishwasher, microwave range hood and smooth top range. Luxury vinyl plank flooring throughout first floor that is easy to keep clean and will last a lifetime. Finished lower-level family room with eight foot plus finished ceiling height, third bedroom, second bath with ceramic tiled walk-in shower, perfect for an adult child or in-laws. Laundry closet, gas heating with central air, one car integral garage with auto opener, off street parking, architectural shingled roof and 200 AMP electrical service. Located in Middletown within walking distance to ball field and park and just minutes from Penn State Capital Campus, Amtrak commuter station and airport. Convenience at it’s best. Clean, move-in ready and affordable. Home qualifies for 100% USDA financing. Make your move now!
Last Agent to Sell the Property
RE/MAX Realty Select License #AB051801L Listed on: 04/02/2025

Home Details
Home Type
- Single Family
Est. Annual Taxes
- $3,103
Year Built
- Built in 1954 | Remodeled in 2025
Lot Details
- 4,792 Sq Ft Lot
- West Facing Home
- Sloped Lot
- Back and Front Yard
- Property is in excellent condition
Parking
- 1 Car Attached Garage
- 2 Driveway Spaces
- Rear-Facing Garage
- Garage Door Opener
Home Design
- Rambler Architecture
- Block Foundation
- Plaster Walls
- Architectural Shingle Roof
- Vinyl Siding
Interior Spaces
- Property has 1 Level
- Replacement Windows
- Vinyl Clad Windows
- Insulated Windows
- Insulated Doors
- Family Room
- Living Room
- Combination Kitchen and Dining Room
- Utility Room
- Laundry Room
Kitchen
- Eat-In Kitchen
- Electric Oven or Range
- Built-In Microwave
- Dishwasher
Flooring
- Carpet
- Luxury Vinyl Plank Tile
Bedrooms and Bathrooms
- Bathtub with Shower
Finished Basement
- Heated Basement
- Walk-Out Basement
- Laundry in Basement
Outdoor Features
- Patio
- Porch
Schools
- Robert G. Reid Elementary School
- Middletown Area
- Middletown Area High School
Utilities
- Forced Air Heating and Cooling System
- 200+ Amp Service
- 120/240V
- Electric Water Heater
- Municipal Trash
Community Details
- No Home Owners Association
- Middletown Subdivision
Listing and Financial Details
- Assessor Parcel Number 42-023-004-000-0000
Ownership History
Purchase Details
Home Financials for this Owner
Home Financials are based on the most recent Mortgage that was taken out on this home.Purchase Details
Home Financials for this Owner
Home Financials are based on the most recent Mortgage that was taken out on this home.Similar Homes in Middletown, PA
Home Values in the Area
Average Home Value in this Area
Purchase History
| Date | Type | Sale Price | Title Company |
|---|---|---|---|
| Deed | $295,000 | None Listed On Document | |
| Deed | $143,000 | None Listed On Document |
Mortgage History
| Date | Status | Loan Amount | Loan Type |
|---|---|---|---|
| Previous Owner | $143,000 | Credit Line Revolving |
Property History
| Date | Event | Price | Change | Sq Ft Price |
|---|---|---|---|---|
| 04/18/2025 04/18/25 | Sold | $295,000 | +13.5% | $170 / Sq Ft |
| 04/03/2025 04/03/25 | Pending | -- | -- | -- |
| 04/02/2025 04/02/25 | For Sale | $259,900 | +81.7% | $150 / Sq Ft |
| 08/15/2024 08/15/24 | Sold | $143,000 | -4.7% | $142 / Sq Ft |
| 07/30/2024 07/30/24 | Pending | -- | -- | -- |
| 07/29/2024 07/29/24 | For Sale | $150,000 | -- | $149 / Sq Ft |
Tax History Compared to Growth
Tax History
| Year | Tax Paid | Tax Assessment Tax Assessment Total Assessment is a certain percentage of the fair market value that is determined by local assessors to be the total taxable value of land and additions on the property. | Land | Improvement |
|---|---|---|---|---|
| 2025 | $3,104 | $70,000 | $15,100 | $54,900 |
| 2024 | $2,934 | $70,000 | $15,100 | $54,900 |
| 2023 | $2,886 | $70,000 | $15,100 | $54,900 |
| 2022 | $2,781 | $70,000 | $15,100 | $54,900 |
| 2021 | $2,665 | $70,000 | $15,100 | $54,900 |
| 2020 | $2,604 | $70,000 | $15,100 | $54,900 |
| 2019 | $2,566 | $70,000 | $15,100 | $54,900 |
| 2018 | $2,426 | $70,000 | $15,100 | $54,900 |
| 2017 | $2,426 | $70,000 | $15,100 | $54,900 |
| 2016 | $0 | $70,000 | $15,100 | $54,900 |
| 2015 | -- | $70,000 | $15,100 | $54,900 |
| 2014 | -- | $70,000 | $15,100 | $54,900 |
Agents Affiliated with this Home
-
Tim Clouser

Seller's Agent in 2025
Tim Clouser
RE/MAX
(717) 441-2800
53 in this area
323 Total Sales
-
Josh Clouser

Buyer's Agent in 2025
Josh Clouser
RE/MAX
(717) 441-2798
13 in this area
106 Total Sales
-
David Giovanniello

Seller's Agent in 2024
David Giovanniello
For Sale By Owner Plus, REALTORS
(717) 979-1316
1 in this area
189 Total Sales
Map
Source: Bright MLS
MLS Number: PADA2043498
APN: 42-023-004
- 227 E Main St
- 123 E Water St
- 162 E Water St
- 21 Girard Ave
- 127 Spruce St
- 921 Vine St
- 800 Deatrich Ave
- 3 S Pine St
- 215 E Emaus St
- 112 Magnolia Dr
- 122 Magnolia Dr
- 114 Magnolia Dr
- 118 Magnolia Dr
- 116 Magnolia Dr
- 120 Magnolia Dr
- 29 Maple St
- 51 Caravan Ct
- 182 Magnolia Dr
- 317B Caravan Ct
- 0 Wilson St Unit PADA2047564
