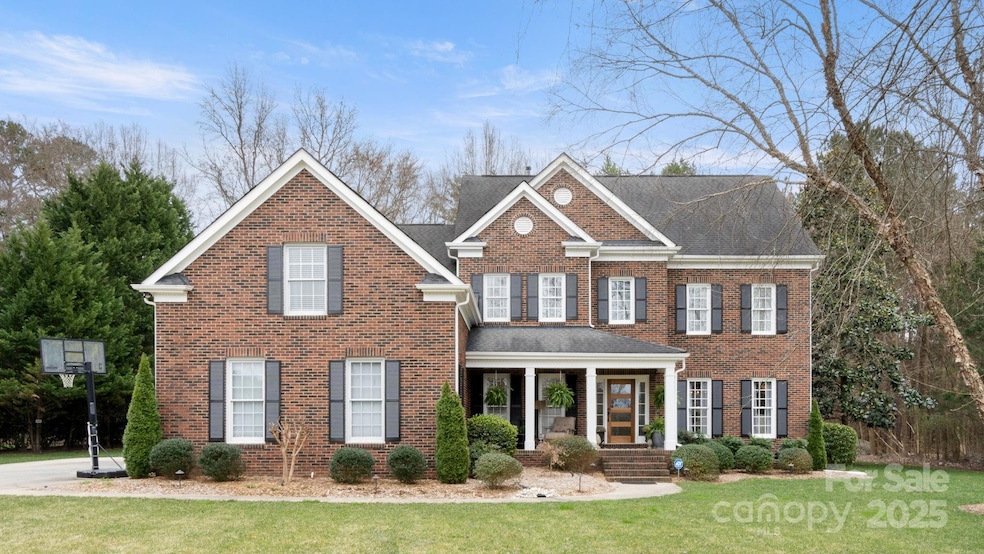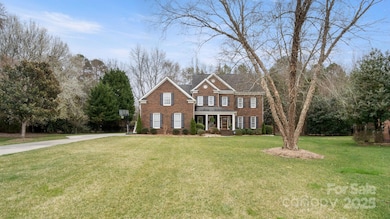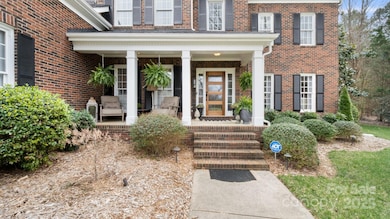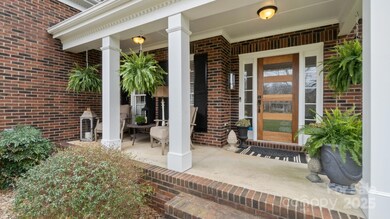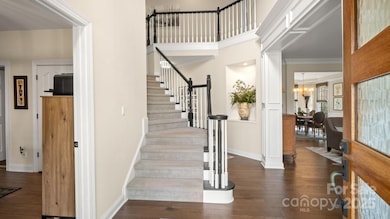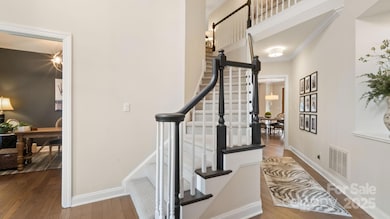
518 Streamside Ln Waxhaw, NC 28173
Highlights
- Open Floorplan
- Clubhouse
- Pond
- Marvin Elementary School Rated A
- Deck
- Wood Flooring
About This Home
As of June 2025Impeccably designed brick home, nestled on a cul-de-sac with spacious yard in sought-after Canterfield Creek! Enter through the covered rocking chair front porch to the main level, featuring hardwood floors, fresh neutral paint, custom carpentry and stylish designer lighting. Big, open kitchen features white cabinetry with island, granite counters, stainless steel appliances, and subway tile backsplash. Plumbed for gas cooktop conversion if buyer prefers. Guest room on main level currently serves as an office and adjoins a full bath with walk-in shower. Impressive two-story Great Room offers gas logs, custom carpentry, big windows and private backyard views. Upstairs, the expansive Primary Suite includes a versatile flex room with electric fireplace, ideal for an office, workout area, or relaxation/sitting room. The upper level also features a large bonus/bed room and two additional bedrooms plus a full bath. Three car garage and irrigation system. Zoned for top-rated Marvin Schools!
Last Agent to Sell the Property
Helen Adams Realty Brokerage Email: marcia@helenadamsrealty.com License #296046 Listed on: 03/14/2025

Home Details
Home Type
- Single Family
Est. Annual Taxes
- $4,379
Year Built
- Built in 1998
Lot Details
- Level Lot
- Property is zoned AP2
HOA Fees
- $122 Monthly HOA Fees
Parking
- 3 Car Attached Garage
- Driveway
Home Design
- Four Sided Brick Exterior Elevation
Interior Spaces
- 2-Story Property
- Open Floorplan
- Entrance Foyer
- Great Room with Fireplace
- Crawl Space
- Pull Down Stairs to Attic
Kitchen
- Built-In Oven
- Electric Cooktop
- Microwave
- Dishwasher
- Kitchen Island
Flooring
- Wood
- Tile
Bedrooms and Bathrooms
- Walk-In Closet
- 3 Full Bathrooms
- Garden Bath
Laundry
- Laundry Room
- Washer and Electric Dryer Hookup
Outdoor Features
- Pond
- Deck
- Covered patio or porch
Schools
- Marvin Elementary School
- Marvin Ridge Middle School
- Marvin Ridge High School
Utilities
- Forced Air Heating and Cooling System
- Heating System Uses Natural Gas
- Cable TV Available
Listing and Financial Details
- Assessor Parcel Number 06-201-317
Community Details
Overview
- Hawthorne Management Association, Phone Number (704) 377-0114
- Built by Shea Homes
- Canterfield Creek Subdivision
- Mandatory home owners association
Amenities
- Clubhouse
Recreation
- Community Pool
- Trails
Ownership History
Purchase Details
Home Financials for this Owner
Home Financials are based on the most recent Mortgage that was taken out on this home.Purchase Details
Home Financials for this Owner
Home Financials are based on the most recent Mortgage that was taken out on this home.Purchase Details
Home Financials for this Owner
Home Financials are based on the most recent Mortgage that was taken out on this home.Similar Homes in Waxhaw, NC
Home Values in the Area
Average Home Value in this Area
Purchase History
| Date | Type | Sale Price | Title Company |
|---|---|---|---|
| Warranty Deed | $1,040,000 | Investors Title | |
| Warranty Deed | $475,000 | None Available | |
| Warranty Deed | $317,500 | -- |
Mortgage History
| Date | Status | Loan Amount | Loan Type |
|---|---|---|---|
| Open | $780,000 | New Conventional | |
| Previous Owner | $380,000 | Unknown | |
| Previous Owner | $95,000 | Credit Line Revolving | |
| Previous Owner | $186,300 | Unknown | |
| Previous Owner | $70,000 | Credit Line Revolving | |
| Previous Owner | $245,000 | Unknown | |
| Previous Owner | $254,000 | Unknown | |
| Previous Owner | $253,450 | No Value Available |
Property History
| Date | Event | Price | Change | Sq Ft Price |
|---|---|---|---|---|
| 06/23/2025 06/23/25 | Sold | $1,040,000 | -0.5% | $283 / Sq Ft |
| 05/16/2025 05/16/25 | Price Changed | $1,045,000 | -2.8% | $284 / Sq Ft |
| 04/30/2025 04/30/25 | Price Changed | $1,075,000 | -1.8% | $292 / Sq Ft |
| 03/14/2025 03/14/25 | For Sale | $1,095,000 | +77.2% | $297 / Sq Ft |
| 10/29/2020 10/29/20 | Sold | $618,000 | -0.3% | $166 / Sq Ft |
| 10/01/2020 10/01/20 | Pending | -- | -- | -- |
| 09/25/2020 09/25/20 | For Sale | $620,000 | -- | $166 / Sq Ft |
Tax History Compared to Growth
Tax History
| Year | Tax Paid | Tax Assessment Tax Assessment Total Assessment is a certain percentage of the fair market value that is determined by local assessors to be the total taxable value of land and additions on the property. | Land | Improvement |
|---|---|---|---|---|
| 2024 | $4,379 | $583,400 | $109,700 | $473,700 |
| 2023 | $4,249 | $583,400 | $109,700 | $473,700 |
| 2022 | $4,243 | $583,400 | $109,700 | $473,700 |
| 2021 | $4,052 | $583,400 | $109,700 | $473,700 |
| 2020 | $3,748 | $486,700 | $81,000 | $405,700 |
| 2019 | $3,973 | $486,700 | $81,000 | $405,700 |
| 2018 | $0 | $486,700 | $81,000 | $405,700 |
| 2017 | $4,187 | $486,700 | $81,000 | $405,700 |
| 2016 | $4,117 | $486,700 | $81,000 | $405,700 |
| 2015 | $3,916 | $486,700 | $81,000 | $405,700 |
| 2014 | $3,261 | $474,680 | $70,000 | $404,680 |
Agents Affiliated with this Home
-
M
Seller's Agent in 2025
Marcia Folnsbee
Helen Adams Realty
-
Z
Buyer's Agent in 2025
Zipporah Poznyur
The Agency - Charlotte
-
G
Seller's Agent in 2020
Gina Lorenzo
COMPASS
-
L
Buyer's Agent in 2020
Leezah Pratt
EXP Realty LLC Ballantyne
Map
Source: Canopy MLS (Canopy Realtor® Association)
MLS Number: 4231208
APN: 06-201-317
- 512 Appomatox Dr
- 1108 Piper Meadows Dr Unit 52
- 9307 Marvin School Rd
- 9261 Marvin School Rd
- 909 Staghorn Ln
- 8803 Sweetwater Place
- 5013 Autumn Blossom Ln
- 404 Basingdon Ct
- 5005 Autumn Blossom Ln
- 9000 Whirlaway Ln
- 9104 Kingsmead Ln
- 211 Tyndale Ct
- 409 Running Horse Ln
- 901 Deercross Ln
- 8710 Chewton Glen Dr
- 502 Ancient Oaks Ln Unit 5
- 1103 Mapesbury Ln
- 9429 Ridgeforest Dr
- 1501 Alydar Ct
- 1214 Foxfield Rd
