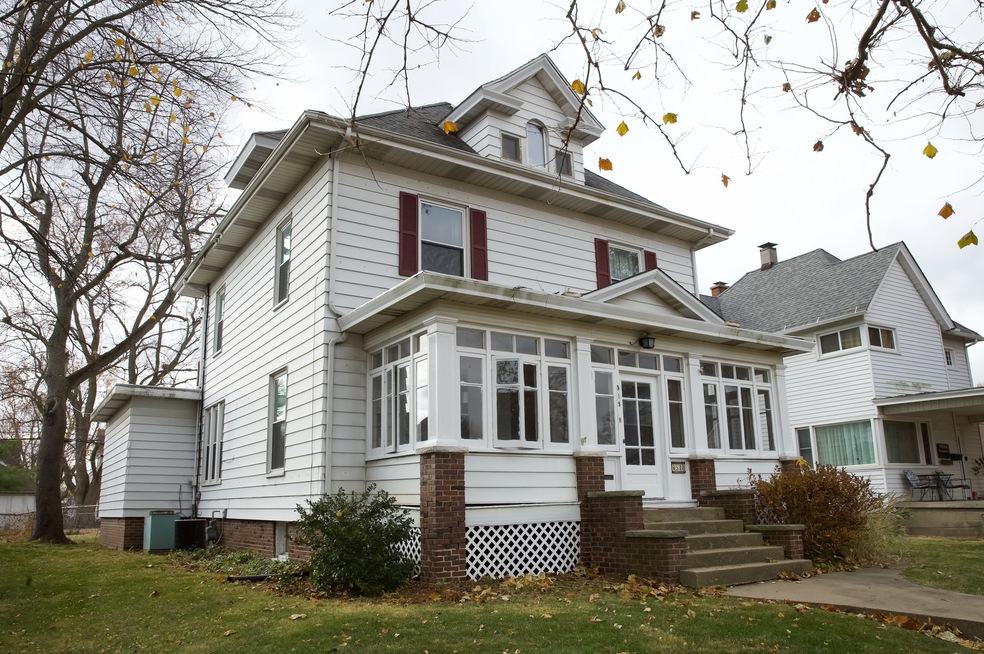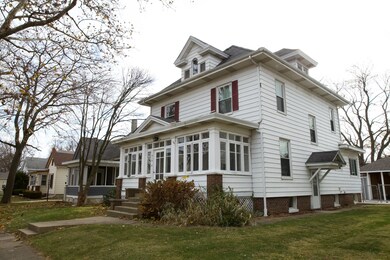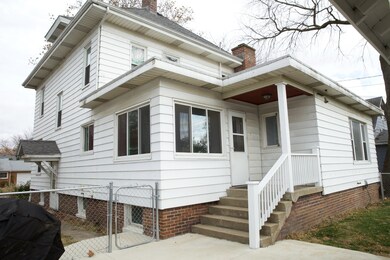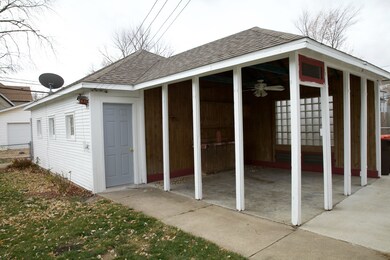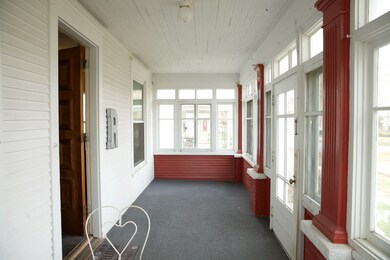
518 W Adams St Clinton, IL 61727
Estimated Value: $166,055 - $185,000
Highlights
- Traditional Architecture
- Enclosed patio or porch
- Central Air
- Detached Garage
- Breakfast Bar
- 5-minute walk to Weldon Springs State Park
About This Home
As of January 2021Character & charm is what you will find in the lovely spacious 3 bedroom family home located in a great neighborhood near park, school and downtown area. The house features a nice enclosed front porch, huge living room, beautiful formal dining room, an amazing authentic retro eat in kitchen with tons of counter & cabinet space. The family room has been renovated from top to bottom and is simply gorgeous with pretty custom made book shelving and a very attractive brick gas fireplace. The full bath on the main floor has been completely remodeled and is located off the cozy family room. The second floor has 3 bedrooms and another remodeled full bath along with a third floor walk up attic to store all the family treasures! The basement has plenty of room for recreation, hobbies or work out space, plus a big laundry and utility room. There are lots of built in cabinetry throughout in this home. You will really enjoy the fenced back yard with newer patio & 13 x 14 covered entertaining space, and a 2 car detached garage. This beauty has A LOT FOR THE MONEY!! * TV in Family room stays Updates: Blown in insulation, remodeled bathroom second floor - 2019, fenced back yard & extended patio 2019, remodeled bathroom main floor 2018, Electrical updated 2018, 2 water heaters, complete renovation of family room, flat roof 2019, roof house 10-12
Last Agent to Sell the Property
Home Sweet Home Realty License #471013398 Listed on: 11/09/2020
Last Buyer's Agent
Joshua Summers
Century 21 Quest License #475192236
Home Details
Home Type
- Single Family
Est. Annual Taxes
- $3,301
Year Built
- 1913
Lot Details
- 6,795
Parking
- Detached Garage
- Parking Available
- Parking Space is Owned
- Garage Is Owned
Home Design
- Traditional Architecture
- Aluminum Siding
Kitchen
- Breakfast Bar
- Oven or Range
- Dishwasher
Laundry
- Dryer
- Washer
Unfinished Basement
- Partial Basement
- Finished Basement Bathroom
Utilities
- Central Air
- Hot Water Heating System
- Heating System Uses Gas
Additional Features
- Gas Log Fireplace
- Enclosed patio or porch
Listing and Financial Details
- Homeowner Tax Exemptions
- $2,625 Seller Concession
Ownership History
Purchase Details
Home Financials for this Owner
Home Financials are based on the most recent Mortgage that was taken out on this home.Similar Homes in Clinton, IL
Home Values in the Area
Average Home Value in this Area
Purchase History
| Date | Buyer | Sale Price | Title Company |
|---|---|---|---|
| Young Bonnie L | $130,000 | None Available |
Mortgage History
| Date | Status | Borrower | Loan Amount |
|---|---|---|---|
| Open | Young Bonnie L | $127,546 | |
| Previous Owner | Runyen Colin | $15,820 | |
| Previous Owner | Runyen Colin E | $85,816 | |
| Previous Owner | Runyen Colin E | $96,000 | |
| Previous Owner | Runyen Colin E | $9,200 |
Property History
| Date | Event | Price | Change | Sq Ft Price |
|---|---|---|---|---|
| 01/19/2021 01/19/21 | Sold | $129,900 | 0.0% | $48 / Sq Ft |
| 12/03/2020 12/03/20 | Pending | -- | -- | -- |
| 11/09/2020 11/09/20 | For Sale | $129,900 | -- | $48 / Sq Ft |
Tax History Compared to Growth
Tax History
| Year | Tax Paid | Tax Assessment Tax Assessment Total Assessment is a certain percentage of the fair market value that is determined by local assessors to be the total taxable value of land and additions on the property. | Land | Improvement |
|---|---|---|---|---|
| 2024 | $3,301 | $51,710 | $4,733 | $46,977 |
| 2023 | $3,301 | $47,095 | $4,311 | $42,784 |
| 2022 | $3,133 | $44,429 | $4,067 | $40,362 |
| 2021 | $2,150 | $32,175 | $3,949 | $28,226 |
| 2020 | $2,230 | $32,175 | $3,949 | $28,226 |
| 2019 | $2,244 | $32,175 | $3,949 | $28,226 |
| 2018 | $2,176 | $31,420 | $3,856 | $27,564 |
| 2017 | $2,132 | $30,600 | $3,708 | $26,892 |
| 2016 | $2,086 | $30,000 | $3,635 | $26,365 |
| 2015 | $2,017 | $30,000 | $3,635 | $26,365 |
| 2014 | $2,017 | $30,000 | $3,635 | $26,365 |
| 2013 | -- | $30,000 | $3,635 | $26,365 |
Agents Affiliated with this Home
-
Denise Torbert
D
Seller's Agent in 2021
Denise Torbert
Home Sweet Home Realty
(217) 725-2876
106 Total Sales
-
Harlan Powers

Seller Co-Listing Agent in 2021
Harlan Powers
Home Sweet Home Realty
(217) 358-4418
83 Total Sales
-

Buyer's Agent in 2021
Joshua Summers
Century 21 Quest
Map
Source: Midwest Real Estate Data (MRED)
MLS Number: MRD10931466
APN: 07-34-139-002
- 421 W Adams St
- 310 N Mulberry St
- 302 S Center St
- 518 N Jackson St
- 509 N Quincy St
- 120 E Van Buren St
- 309 Cedar Dr
- 509 E Webster St
- 72 Edgelea Dr
- 806 N Elizabeth St
- 701 S Cain St
- 800 E Webster St
- 918 N Elizabeth St
- 1104 E Jefferson St
- 1106 E Jefferson St
- 607 N Moore St
- 1026 State Route 10 E
- 0 Betty Ln Unit 10514801
- 1500 E Jefferson St
- 1619 E Washington St
