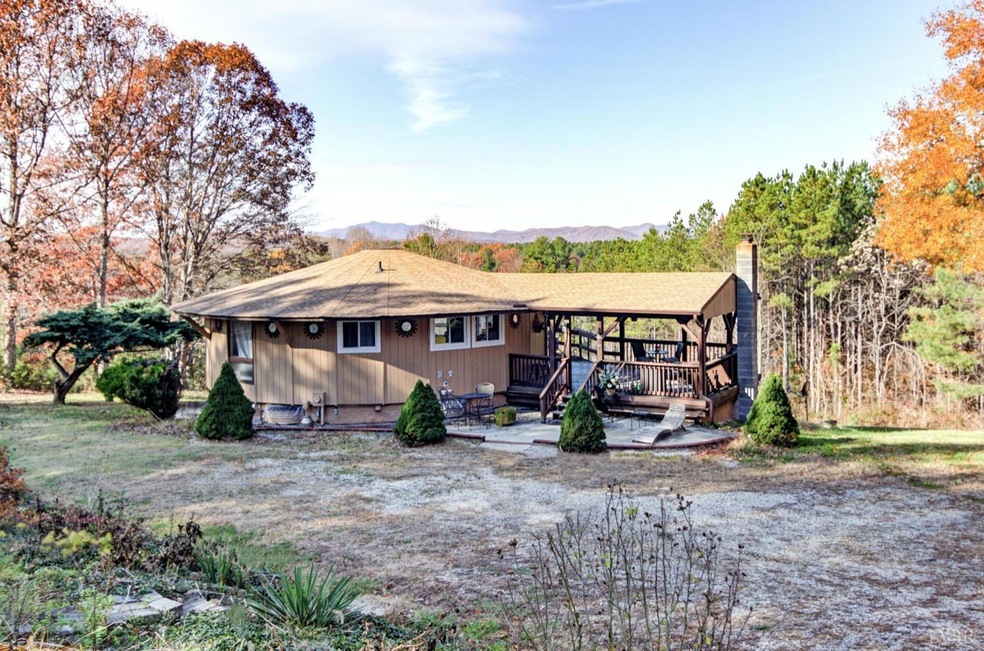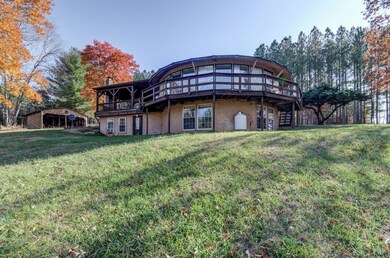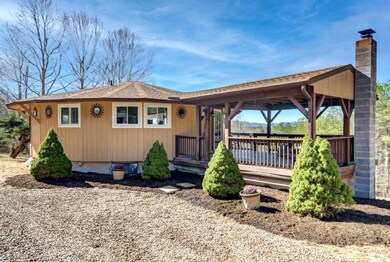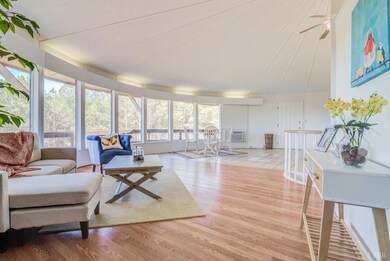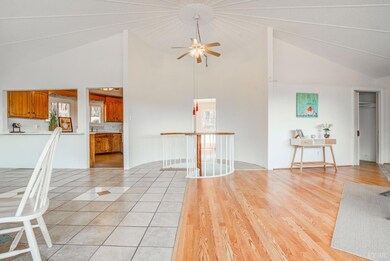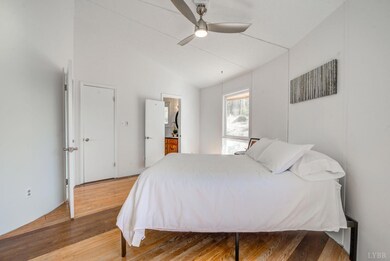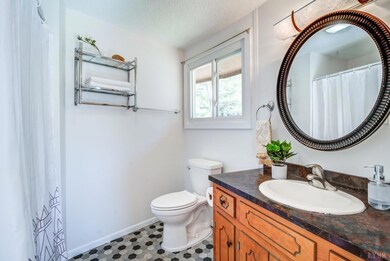
518 Windy Ridge Way Amherst, VA 24521
Highlights
- Mountain View
- Secluded Lot
- Pole Barn
- Wood Burning Stove
- Wood Flooring
- Game Room
About This Home
As of April 2022You will find peace and tranquility galore when you come visit 518 Windy Ridge Way! Unique home offering EXCEPTIONAL mountain views from its many windows, Bright, and open living area, covered deck, many outbuildings and great gardening areas. 30 Minutes from Lynchburg and also convenient to many local area wineries. Would make a great weekend getaway from the hustle and bustle or an air b and b !
Last Agent to Sell the Property
Alliance Realty Group License #0225094851 Listed on: 03/18/2022
Home Details
Home Type
- Single Family
Est. Annual Taxes
- $467
Year Built
- Built in 1984
Lot Details
- 4.83 Acre Lot
- Landscaped
- Secluded Lot
- Garden
- Property is zoned A1
Home Design
- Shingle Roof
Interior Spaces
- 1,997 Sq Ft Home
- 1-Story Property
- Ceiling Fan
- Wood Burning Stove
- Game Room
- Mountain Views
Kitchen
- Electric Range
- Microwave
- Dishwasher
Flooring
- Wood
- Concrete
- Ceramic Tile
- Vinyl
Bedrooms and Bathrooms
- 3 Bedrooms
- En-Suite Primary Bedroom
Laundry
- Laundry Room
- Washer
Basement
- Heated Basement
- Basement Fills Entire Space Under The House
- Interior Basement Entry
- Laundry in Basement
Outdoor Features
- Pole Barn
- Separate Outdoor Workshop
- Shed
Schools
- Central Elementary School
- Amherst Midl Middle School
- Amherst High School
Utilities
- Window Unit Cooling System
- Forced Air Heating System
- Heating System Uses Propane
- Well
- Electric Water Heater
- Septic Tank
Listing and Financial Details
- Assessor Parcel Number 98A7
Ownership History
Purchase Details
Home Financials for this Owner
Home Financials are based on the most recent Mortgage that was taken out on this home.Similar Homes in Amherst, VA
Home Values in the Area
Average Home Value in this Area
Purchase History
| Date | Type | Sale Price | Title Company |
|---|---|---|---|
| Bargain Sale Deed | $283,000 | Old Republic National Title |
Mortgage History
| Date | Status | Loan Amount | Loan Type |
|---|---|---|---|
| Previous Owner | $16,000 | No Value Available | |
| Previous Owner | $50,000 | New Conventional | |
| Previous Owner | $25,000 | Credit Line Revolving |
Property History
| Date | Event | Price | Change | Sq Ft Price |
|---|---|---|---|---|
| 04/29/2022 04/29/22 | Sold | $285,000 | +0.7% | $143 / Sq Ft |
| 03/20/2022 03/20/22 | Pending | -- | -- | -- |
| 03/18/2022 03/18/22 | Sold | $283,000 | 0.0% | $142 / Sq Ft |
| 03/18/2022 03/18/22 | For Sale | $283,000 | +23.1% | $142 / Sq Ft |
| 03/04/2022 03/04/22 | Pending | -- | -- | -- |
| 02/26/2022 02/26/22 | For Sale | $229,900 | -- | $115 / Sq Ft |
Tax History Compared to Growth
Tax History
| Year | Tax Paid | Tax Assessment Tax Assessment Total Assessment is a certain percentage of the fair market value that is determined by local assessors to be the total taxable value of land and additions on the property. | Land | Improvement |
|---|---|---|---|---|
| 2025 | $1,207 | $197,900 | $39,700 | $158,200 |
| 2024 | $1,207 | $197,900 | $39,700 | $158,200 |
| 2023 | $1,207 | $197,900 | $39,700 | $158,200 |
| 2022 | $1,207 | $174,900 | $39,700 | $135,200 |
| 2021 | $1,067 | $174,900 | $39,700 | $135,200 |
| 2020 | $1,067 | $174,900 | $39,700 | $135,200 |
| 2019 | $1,052 | $172,500 | $45,700 | $126,800 |
| 2018 | $1,052 | $172,500 | $45,700 | $126,800 |
| 2017 | $452 | $172,500 | $45,700 | $126,800 |
| 2016 | $1,052 | $172,500 | $45,700 | $126,800 |
| 2015 | $366 | $172,500 | $45,700 | $126,800 |
| 2014 | $366 | $172,500 | $45,700 | $126,800 |
Agents Affiliated with this Home
-
GRIFFEN HILTON

Seller's Agent in 2022
GRIFFEN HILTON
HOWARD HANNA ROY WHEELER REALTY - CHARLOTTESVILLE
(804) 393-8340
26 Total Sales
-
Jenny Burge
J
Seller's Agent in 2022
Jenny Burge
Alliance Realty Group
(434) 660-0711
117 Total Sales
-
ELIZABETH WISE
E
Seller Co-Listing Agent in 2022
ELIZABETH WISE
HOWARD HANNA ROY WHEELER REALTY - ZION CROSSROADS
1 Total Sale
-
scott Bonheim
s
Buyer's Agent in 2022
scott Bonheim
ALLIANCE REALTY GROUP, LLC
(434) 401-0645
37 Total Sales
-
TAMMY M KNIGHT
T
Buyer's Agent in 2022
TAMMY M KNIGHT
NextHome TwoFourFive
(434) 382-1828
77 Total Sales
Map
Source: Lynchburg Association of REALTORS®
MLS Number: 337055
APN: 98-A-7
- 0 Windy Ridge Way Unit 24059689
- 0 Buffalo Bend Dr
- 199 Braxton Ridge Rd
- 1100 Grandmas Hill Rd
- 365 Fox Hall Dr
- 0 Fox Hall Dr
- 133-Lot 11 Fox Hall Dr
- 192 Boxwood Farm Rd
- 899 Union Hill Rd
- 000 Dulwich Dr
- 186 Dulwich Dr
- 114 Meadow Green Ct
- 198 Dulwich Dr
- 151 Glenway Dr
- Lot A 6 Tye River Rd
- 0 Christian Mill Creek Rd
- 143 Lake Dr
