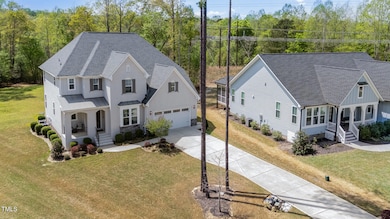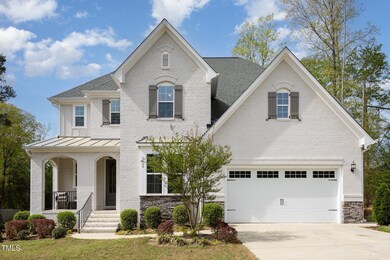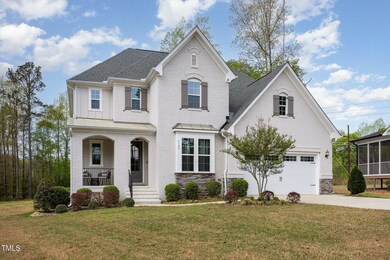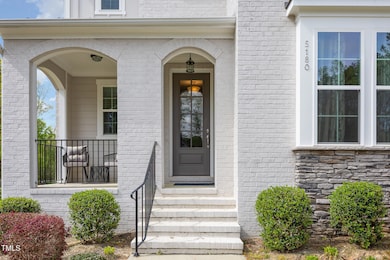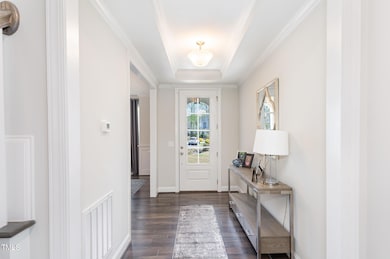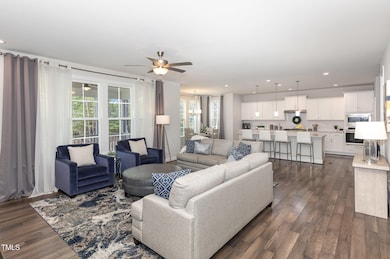
5180 Glen Creek Trail Garner, NC 27529
Highlights
- Open Floorplan
- French Provincial Architecture
- Main Floor Bedroom
- Bryan Road Elementary Rated A
- Wood Flooring
- Loft
About This Home
As of May 2025Welcome to the stunning 5180 Glen Creek Trail. Nestled on a generous .69-acre homesite, this custom-built home showcases the coveted Sterling French Country Plan by Robuck Homes, thoughtfully crafted in 2020 with attention to detail, comfort, and style.From the moment you arrive, the French Country-inspired exterior sets the tone—classic, elegant, and inviting. Step inside to discover an open floor plan that perfectly blends spaciousness with warmth. High ceilings, abundant natural light, and stunning custom finishes elevate every room, creating a refined yet livable atmosphere. Enjoy your gorgeous open kitchen and living room for entertaining, a main floor guest bedroom and full bath, huge loft space for movies, games, and fun. Bonus feature, laundry room is just off the primary closet for convenience and ease.The Glen Creek community is private yet convenient to Raleigh, White Oak shopping, Centennial Park and South Garner High School. No city taxes. Refrigerator, washer, and dryer to convey.
Last Agent to Sell the Property
Premier Agents Network License #299398 Listed on: 04/09/2025

Home Details
Home Type
- Single Family
Est. Annual Taxes
- $3,907
Year Built
- Built in 2020
Lot Details
- 0.69 Acre Lot
- Landscaped
HOA Fees
- $41 Monthly HOA Fees
Parking
- 2 Car Attached Garage
- 4 Open Parking Spaces
Home Design
- French Provincial Architecture
- Brick Exterior Construction
- Shingle Roof
- Radiant Barrier
- Stone
Interior Spaces
- 3,464 Sq Ft Home
- 2-Story Property
- Open Floorplan
- High Ceiling
- Gas Fireplace
- Living Room
- Breakfast Room
- Dining Room
- Loft
- Screened Porch
- Basement
- Crawl Space
Kitchen
- Built-In Gas Oven
- Built-In Gas Range
- Microwave
- Dishwasher
- Quartz Countertops
Flooring
- Wood
- Carpet
- Tile
Bedrooms and Bathrooms
- 4 Bedrooms
- Main Floor Bedroom
- 3 Full Bathrooms
Laundry
- Laundry Room
- Laundry on upper level
- Dryer
- Washer
Schools
- Bryan Road Elementary School
- East Garner Middle School
- South Garner High School
Utilities
- Forced Air Heating and Cooling System
- Heating System Uses Natural Gas
- Well
- Water Heater
- Septic Tank
Community Details
- Association fees include storm water maintenance
- Pindell Wilson Association, Phone Number (919) 676-4008
- Built by Robuck Homes
- Glen Creek Subdivision, Sterling French Country Floorplan
Listing and Financial Details
- Assessor Parcel Number 1628066849
Ownership History
Purchase Details
Home Financials for this Owner
Home Financials are based on the most recent Mortgage that was taken out on this home.Purchase Details
Home Financials for this Owner
Home Financials are based on the most recent Mortgage that was taken out on this home.Similar Homes in the area
Home Values in the Area
Average Home Value in this Area
Purchase History
| Date | Type | Sale Price | Title Company |
|---|---|---|---|
| Warranty Deed | $710,000 | None Listed On Document | |
| Warranty Deed | $710,000 | None Listed On Document | |
| Warranty Deed | $459,000 | None Available |
Mortgage History
| Date | Status | Loan Amount | Loan Type |
|---|---|---|---|
| Open | $568,000 | New Conventional | |
| Closed | $568,000 | New Conventional | |
| Previous Owner | $30,000 | Credit Line Revolving | |
| Previous Owner | $412,900 | New Conventional |
Property History
| Date | Event | Price | Change | Sq Ft Price |
|---|---|---|---|---|
| 05/30/2025 05/30/25 | Sold | $710,000 | +2.9% | $205 / Sq Ft |
| 04/11/2025 04/11/25 | Pending | -- | -- | -- |
| 04/09/2025 04/09/25 | For Sale | $690,000 | -- | $199 / Sq Ft |
Tax History Compared to Growth
Tax History
| Year | Tax Paid | Tax Assessment Tax Assessment Total Assessment is a certain percentage of the fair market value that is determined by local assessors to be the total taxable value of land and additions on the property. | Land | Improvement |
|---|---|---|---|---|
| 2024 | $3,907 | $625,912 | $80,000 | $545,912 |
| 2023 | $3,353 | $427,444 | $75,000 | $352,444 |
| 2022 | $3,107 | $427,444 | $75,000 | $352,444 |
| 2021 | $3,024 | $427,444 | $75,000 | $352,444 |
| 2020 | $518 | $75,000 | $75,000 | $0 |
| 2019 | $0 | $65,000 | $65,000 | $0 |
Agents Affiliated with this Home
-
Sam MacRae
S
Seller's Agent in 2025
Sam MacRae
Premier Agents Network
(281) 615-6533
18 Total Sales
-
Jenny Hensley

Buyer's Agent in 2025
Jenny Hensley
Luxe Residential, LLC
(919) 810-6310
97 Total Sales
Map
Source: Doorify MLS
MLS Number: 10087910
APN: 1628.01-06-6849-000
- 5148 Glen Creek Trail
- 5120 Glen Creek Trail
- 1208 Turner Farms Rd
- 5521 Fantasy Moth Dr
- 5112 Solemn Grove Rd
- 941 Grand Mesa Dr
- 937 Grand Mesa Dr
- 600 Red River Dr
- 613 Red River Dr
- 933 Grand Mesa Dr
- 604 Red River Dr
- 617 Red River Dr
- 929 Grand Mesa Dr
- 608 Red River Dr
- 925 Grand Mesa Dr
- 612 Red River Dr
- 625 Red River Dr
- 616 Red River Dr
- 921 Grand Mesa Dr
- 848 Ottawa Dr

