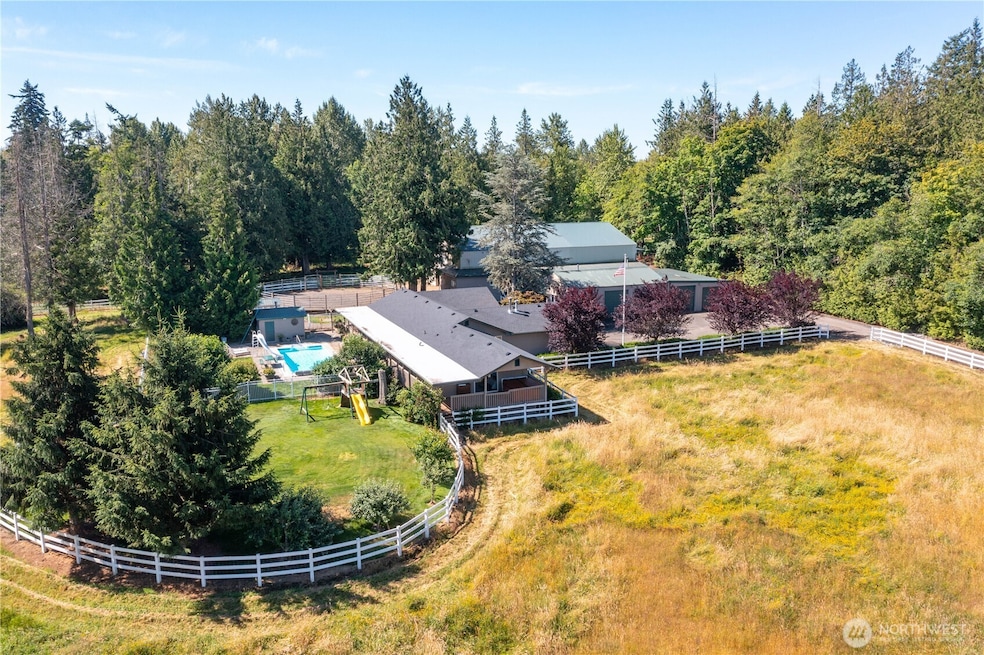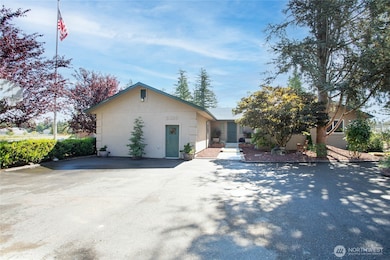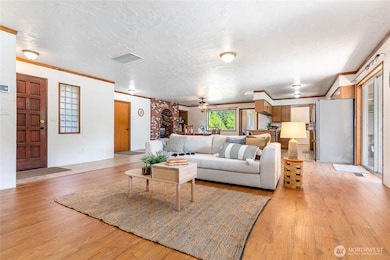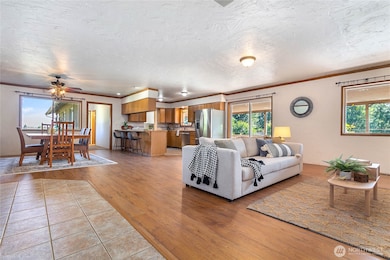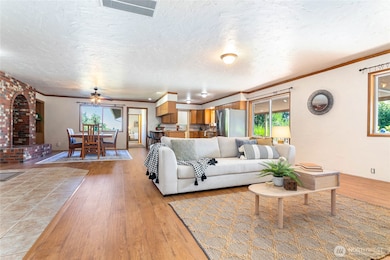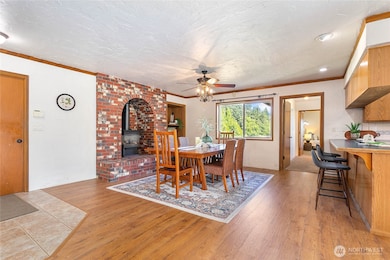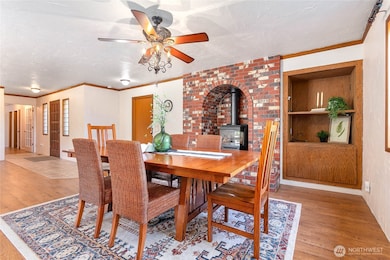5180 Penny Ln Bellingham, WA 98226
Estimated payment $5,990/month
Highlights
- Greenhouse
- Fruit Trees
- Territorial View
- Spa
- Deck
- No HOA
About This Home
Stunning 5-acre property in prime mid-county location! This 2,257 SF single-level home features an open layout, kitchen with generous pantry & large den/office. Expansive primary suite offers private deck access with hot tub, walk-in closet & luxurious bath with dual sinks, soaking tub & walk-in shower. Efficient heat pump provides reliable heating & cooling year-round. Enjoy incredible outdoor living with covered deck, in-ground pool & tons of gardening space. New roof for added peace of mind! Partially heated, 4-bay shop with oversized doors includes office space. Both the shop & second massive outbuilding offer ample storage & versatile uses! Fenced, level pasture land completes this beautifully maintained & highly functional property.
Source: Northwest Multiple Listing Service (NWMLS)
MLS#: 2426883
Home Details
Home Type
- Single Family
Est. Annual Taxes
- $5,650
Year Built
- Built in 1990
Lot Details
- 5.03 Acre Lot
- Partially Fenced Property
- Level Lot
- Fruit Trees
- Garden
Parking
- 3 Car Detached Garage
- Driveway
- Off-Street Parking
Home Design
- Composition Roof
- Stucco
Interior Spaces
- 2,257 Sq Ft Home
- 1-Story Property
- Ceiling Fan
- Gas Fireplace
- French Doors
- Territorial Views
- Storm Windows
Kitchen
- Walk-In Pantry
- Stove
- Dishwasher
Flooring
- Carpet
- Laminate
- Ceramic Tile
Bedrooms and Bathrooms
- 3 Main Level Bedrooms
- Walk-In Closet
- Bathroom on Main Level
- Soaking Tub
Outdoor Features
- Spa
- Deck
- Greenhouse
- Outbuilding
Schools
- Irene Reither Primar Elementary School
- Meridian Mid Middle School
- Meridian High School
Farming
- Pasture
Utilities
- Heat Pump System
- Generator Hookup
- Propane
- Septic Tank
Community Details
- No Home Owners Association
- Laurel Subdivision
Listing and Financial Details
- Assessor Parcel Number 3903340493680000
Map
Home Values in the Area
Average Home Value in this Area
Tax History
| Year | Tax Paid | Tax Assessment Tax Assessment Total Assessment is a certain percentage of the fair market value that is determined by local assessors to be the total taxable value of land and additions on the property. | Land | Improvement |
|---|---|---|---|---|
| 2024 | $5,650 | $921,319 | $279,262 | $642,057 |
| 2023 | $5,650 | $992,776 | $395,281 | $597,495 |
| 2022 | $4,980 | $910,785 | $362,635 | $548,150 |
| 2021 | $4,457 | $711,544 | $283,306 | $428,238 |
| 2020 | $3,952 | $406,428 | $55,416 | $351,012 |
| 2019 | $3,533 | $513,867 | $204,600 | $309,267 |
| 2018 | $4,582 | $352,038 | $48,000 | $304,038 |
| 2017 | $4,093 | $346,557 | $43,852 | $302,705 |
| 2016 | $4,066 | $325,535 | $41,192 | $284,343 |
| 2015 | $4,079 | $319,529 | $40,432 | $279,097 |
| 2014 | -- | $314,979 | $43,306 | $271,673 |
| 2013 | -- | $303,956 | $41,647 | $262,309 |
Property History
| Date | Event | Price | List to Sale | Price per Sq Ft |
|---|---|---|---|---|
| 08/28/2025 08/28/25 | For Sale | $1,045,000 | -- | $463 / Sq Ft |
Source: Northwest Multiple Listing Service (NWMLS)
MLS Number: 2426883
APN: 390334-049368-0000
- 1321 E Smith Rd
- 5311 Muriel Dr
- 0 xxxx Kelly Rd
- 858 E Smith Rd
- 0 van Wyck Ln
- 5539 Noon Rd
- 4645 Vining Rd
- 1041 Sterk Ln
- 1891 E Smith Rd
- 2571 E Smith Rd
- 5720 Denali Ln
- 562 E Smith Rd
- 5750 Denali Ln
- 739 Denali Ct
- 1647 Mount Baker Hwy
- 5707 Denali Ln
- 731 Denali Ct
- 740 Denali Ct
- 725 Denali Ct
- 504 E Smith Rd
- 541-549 E Kellogg Rd
- 200 Tull Place
- 196 E Kellogg Rd
- 256 Prince Ave
- 2001 E Sunset Dr
- 1809 E Sunset Dr
- 420 W Stuart Rd
- 425 W Stuart Rd
- 430 W Stuart Rd
- 135 Prince Ave Unit 139-202
- 2314 Weatherby Way
- 3126 Racine St
- 3930 Affinity Ln
- 601 Northshore Dr Unit 102
- 4355 Fuchsia Dr
- 418 W Bakerview Rd
- 525 Darby Dr
- 3928 Northwest Ave
- 2100 Electric Ave
- 4226-4268 Cameo Ln
