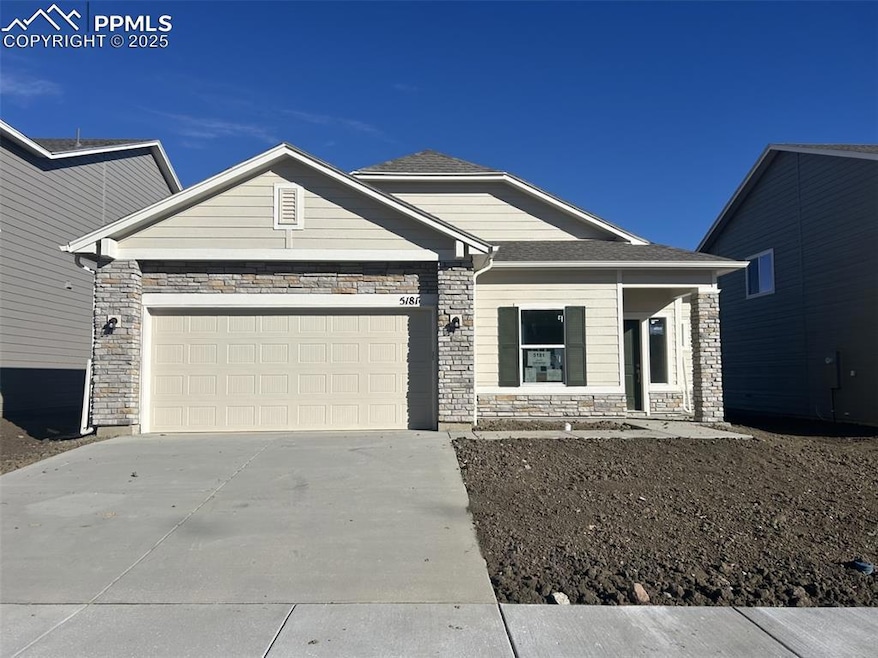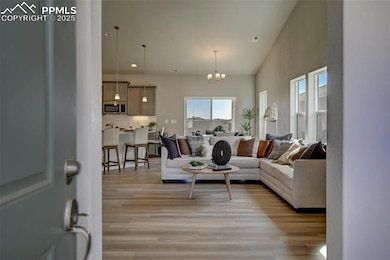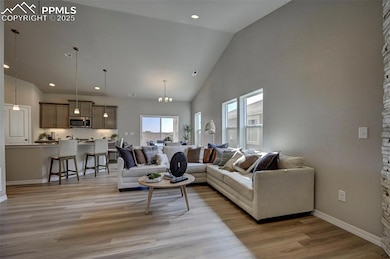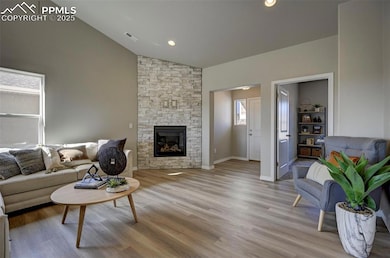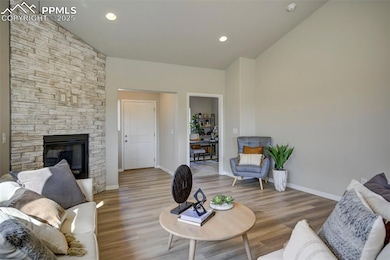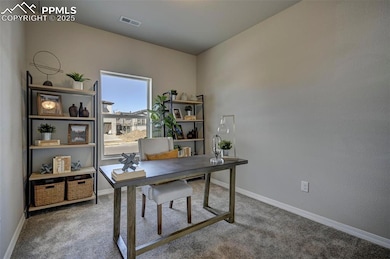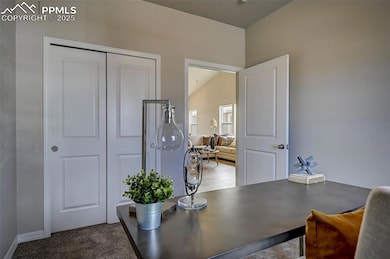5181 Devers Ct Colorado Springs, CO 80925
Widefield NeighborhoodEstimated payment $2,845/month
Highlights
- New Construction
- Ranch Style House
- Fireplace
- Vaulted Ceiling
- Cul-De-Sac
- 2 Car Attached Garage
About This Home
The Savannah delivers effortless single-level living. A vaulted great room anchored by a stacked-stone fireplace opens to a bright kitchen with a center island and a sunny dining area. West-facing windows—and the large covered rear patio—capture Colorado’s front-range vistas from the dining room, the primary suite, and even the tub in the primary bath. The primary bedroom also features its own private door to the patio, creating a seamless indoor–outdoor retreat. Two additional bedrooms offer flexibility for guests, office, or hobbies.
Listing Agent
New Home Star LLC Brokerage Phone: (719) 330-1445 Listed on: 11/24/2025
Open House Schedule
-
Saturday, November 29, 202510:00 am to 5:00 pm11/29/2025 10:00:00 AM +00:0011/29/2025 5:00:00 PM +00:00Add to Calendar
Home Details
Home Type
- Single Family
Year Built
- Built in 2025 | New Construction
Lot Details
- 5,502 Sq Ft Lot
- Cul-De-Sac
HOA Fees
- $20 Monthly HOA Fees
Parking
- 2 Car Attached Garage
Home Design
- Ranch Style House
- Slab Foundation
- Shingle Roof
Interior Spaces
- 1,607 Sq Ft Home
- Vaulted Ceiling
- Fireplace
Kitchen
- Plumbed For Gas In Kitchen
- Microwave
- Dishwasher
- Disposal
Bedrooms and Bathrooms
- 3 Bedrooms
- 2 Full Bathrooms
Laundry
- Dryer
- Washer
Accessible Home Design
- Remote Devices
Utilities
- Forced Air Heating and Cooling System
- Heating System Uses Natural Gas
- 220 Volts in Kitchen
- Phone Available
Community Details
- Association fees include covenant enforcement, trash removal
- Built by Challenger Home
- The Savannah
Map
Home Values in the Area
Average Home Value in this Area
Tax History
| Year | Tax Paid | Tax Assessment Tax Assessment Total Assessment is a certain percentage of the fair market value that is determined by local assessors to be the total taxable value of land and additions on the property. | Land | Improvement |
|---|---|---|---|---|
| 2025 | -- | $5,850 | -- | -- |
Property History
| Date | Event | Price | List to Sale | Price per Sq Ft |
|---|---|---|---|---|
| 11/25/2025 11/25/25 | Price Changed | $449,820 | -10.0% | $280 / Sq Ft |
| 11/24/2025 11/24/25 | For Sale | $499,900 | -- | $311 / Sq Ft |
Source: Pikes Peak REALTOR® Services
MLS Number: 2846368
APN: 55094-02-041
- 5133 Devers Ct
- The Vancouver Plan at Bradley Heights - Skyline Collection
- The Cape Town Plan at Bradley Heights - Skyline Collection
- The Sydney Plan at Bradley Heights - Skyline Collection
- The Rio Plan at Bradley Heights - Skyline Collection
- 5288 Devers Ct
- 5289 Devers Ct
- 5337 Devers Ct
- 5017 Goodpaster Ct
- 5000 Krueger Rd
- 5048 Krueger Rd
- 4965 Krueger Rd
- 5126 Truscott Rd
- Iris Plan at Bradley Ridge - Cottage Series
- Princeton Plan at Bradley Ridge - Summit Series
- The Primrose Plan at Bradley Ridge - Cottage Series
- The Sweet Briar Plan at Bradley Ridge - Cottage Series
- The Silverthorne Plan at Bradley Ridge - Summit Series
- The Madison Plan at Bradley Heights - Presidential Collection
- The Savannah Plan at Bradley Heights - Heritage Collection
- 5431 Sunday Gulch Dr
- 9370 Pony Gulch Way
- 9359 Daystar Terrace
- 3920 Anvil Dr
- 3713 Winter Sun Dr
- 6343 Wallowing Way
- 10126 Silver Stirrup Dr
- 6792 Galpin Dr
- 6673 Galpin Dr
- 10756 Deer Meadow Cir
- 8258 Firethorn Dr
- 6550 Alliance Loop
- 10165 Castor Dr
- 6605 Alliance Loop
- 7210 Millbrook Ct
- 6365 San Mateo Dr
- 10455 Kalama Dr
- 4513 Brylie Way
- 6103 Nash Dr
- 7847 Dutch Loop
