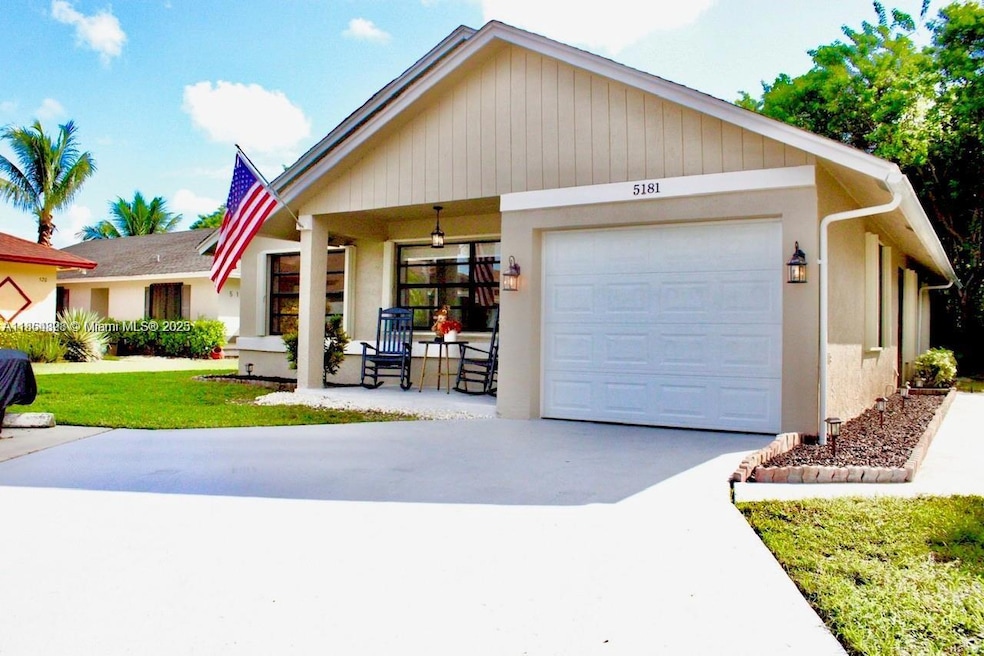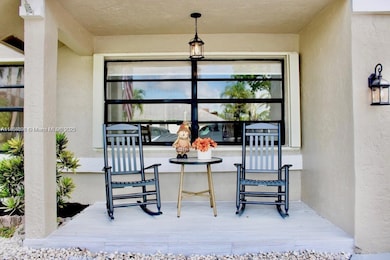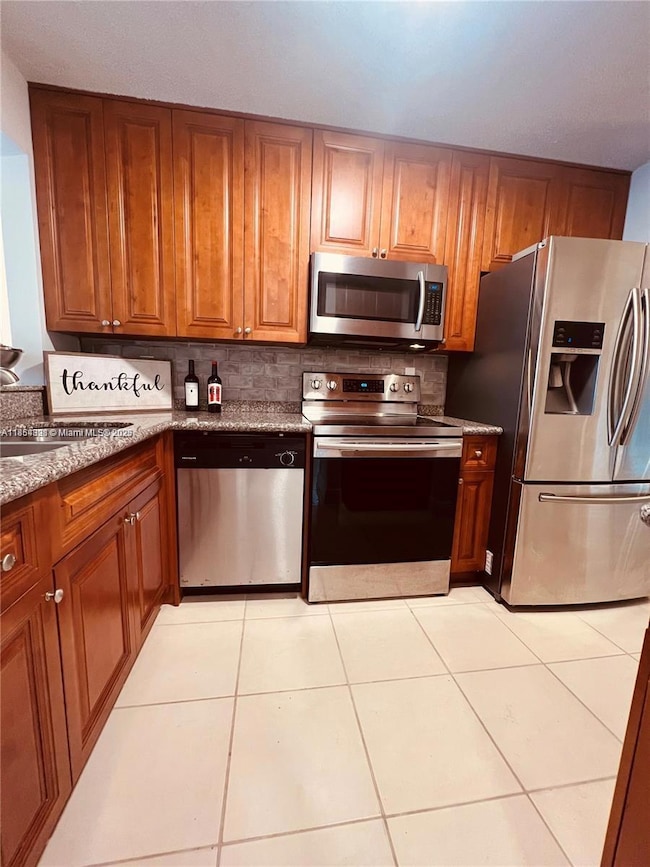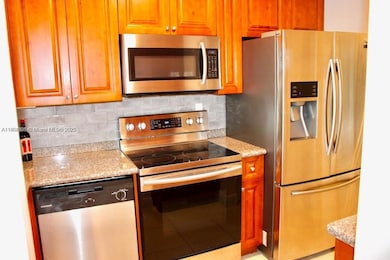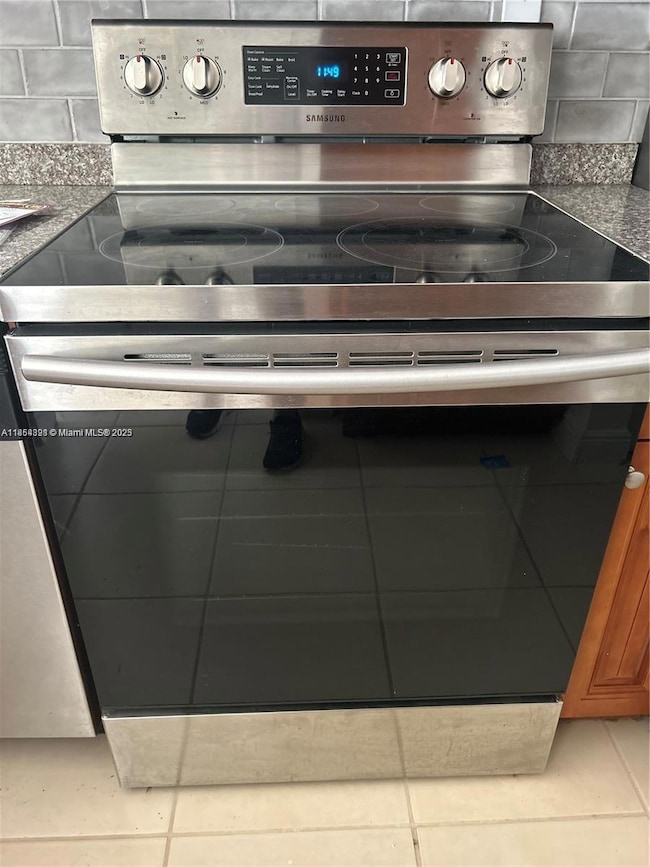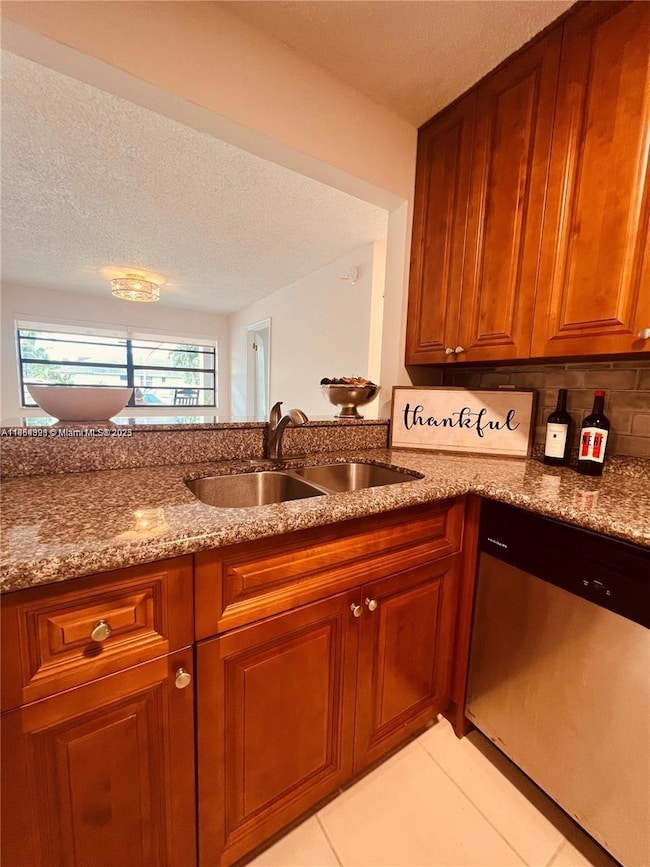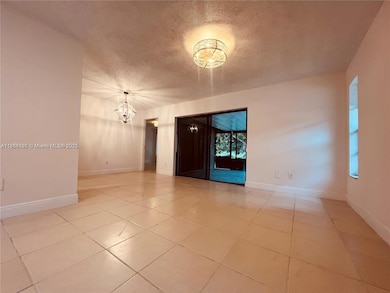
5181 Kim Ct West Palm Beach, FL 33415
Kenwood Estates NeighborhoodHighlights
- Outdoor Pool
- Garden View
- Tennis Courts
- Main Floor Bedroom
- No HOA
- Complete Accordion Shutters
About This Home
Beautiful 3-bedroom home situated on a cul-de-sac in a sought-after community. This home has been well maintained and features wood cabinets, subway tile backsplash, Samsung appliances, and tile floors throughout. Lighting fixtures and fans have been replaced, with remote-control blinds in front. Bathrooms feature modern finishes, and the primary suite offers a large walk-in closet. Both the front patio and back enclosed patio feature nonskid tile. The private backyard includes a spacious paver patio, perfect for cookouts. For peace of mind, the home also has accordion shutters along with smoke, fire, and carbon monoxide detectors. The community offers a pool, tennis courts, and a playground. Rent includes access to amenities, lawn maintenance, and pest control.
Home Details
Home Type
- Single Family
Est. Annual Taxes
- $5,173
Year Built
- Built in 1987
Lot Details
- 2,240 Sq Ft Lot
- Property is zoned RS
Parking
- 1 Car Attached Garage
- Automatic Garage Door Opener
Home Design
- Shingle Roof
- Concrete Block And Stucco Construction
Interior Spaces
- 1,529 Sq Ft Home
- Ceiling Fan
- Blinds
- Entrance Foyer
- Ceramic Tile Flooring
- Garden Views
Kitchen
- Self-Cleaning Oven
- Electric Range
- Microwave
- Ice Maker
- Dishwasher
- Disposal
Bedrooms and Bathrooms
- 3 Bedrooms
- Main Floor Bedroom
- Split Bedroom Floorplan
- Closet Cabinetry
- Walk-In Closet
- 2 Full Bathrooms
Laundry
- Laundry in Utility Room
- Dryer
- Washer
Home Security
- Complete Accordion Shutters
- Fire and Smoke Detector
Eco-Friendly Details
- Energy-Efficient Thermostat
Outdoor Features
- Outdoor Pool
- Screened Patio
- Exterior Lighting
- Porch
Schools
- Pine Jog Elementary School
- Palm Springs Middle School
- John I Leonard High School
Utilities
- Cooling Available
- Heating Available
- Electric Water Heater
Listing and Financial Details
- Property Available on 9/12/25
- Assessor Parcel Number 00424411240001471
Community Details
Overview
- No Home Owners Association
- Summit Pines Unit 4 Subdivision
- Maintained Community
Recreation
- Tennis Courts
- Recreation Facilities
- Handball Court
- Community Playground
- Community Pool
Pet Policy
- Breed Restrictions
Map
About the Listing Agent

Mindy Cintron leads the vibrant team at Cintron Property Group (CPG), where we're not your typical real estate agency—her team strives to be your trusted partners in real estate, specializing in both Residential and Commercial Real Estate across Georgia and Florida. Whether you're relocating, downsizing from a luxury home, buying your first home, last home, or seeking investment opportunities, our dedicated team has the expertise to guide you through every step of the process.
As real
Mindy's Other Listings
Source: MIAMI REALTORS® MLS
MLS Number: A11864898
APN: 00-42-44-11-24-000-1471
- 1442 Summit Run Cir
- 4916 Luqui Ct
- 1763 Abbey Rd
- 1662 Granfern Ave
- 1038 Summit Trail Cir Unit A
- 1160 Pitusa Ct Unit D
- 1838 Abbey Rd Unit 208
- 1790 Abbey Rd Unit 104B
- 1326 Carefree Cove Dr
- 1158 Summit Trail Cir Unit B
- 1101 Summit Place Cir Unit B
- 1871 Abbey Rd Unit 19A
- 5473 Berry Blossom Way E
- 1098 Winding Rose Way
- 4955 Saratoga Rd
- 1107 Winding Rose Way
- 5072 Pine Abbey Dr S
- 4607 Sutton Terrace S
- 1970 Monks Ct
- 4610 Hairland Dr
- 5101 Palm Hill Dr
- 1389 Pines Ln Unit 4
- 1315 Summit Run Cir Unit 2
- 1427 Summit Run Cir
- 4760 Carefree Trail Unit A
- 4754 Carefree Trail Unit 4754A
- 1846 Abbey Rd Unit 102Q
- 5621 Azalea Cir
- 1790 Abbey Rd Unit 203B
- 1830 Abbey Rd Unit 105J
- 1854 Abbey Rd Unit 202P
- 1158 Summit Trail D Cir Unit D
- 1364 Climbing Rose Ln
- 1165 Summit Trail Cir Unit A
- 1165 Summit Trail Cir
- 1057 Summit Trail Cir Unit C
- 4742 Hairland Dr
- 795 Pipers Cay Dr
- 5580 Honeysuckle Dr
- 4610 Hairland Dr Unit 4614
