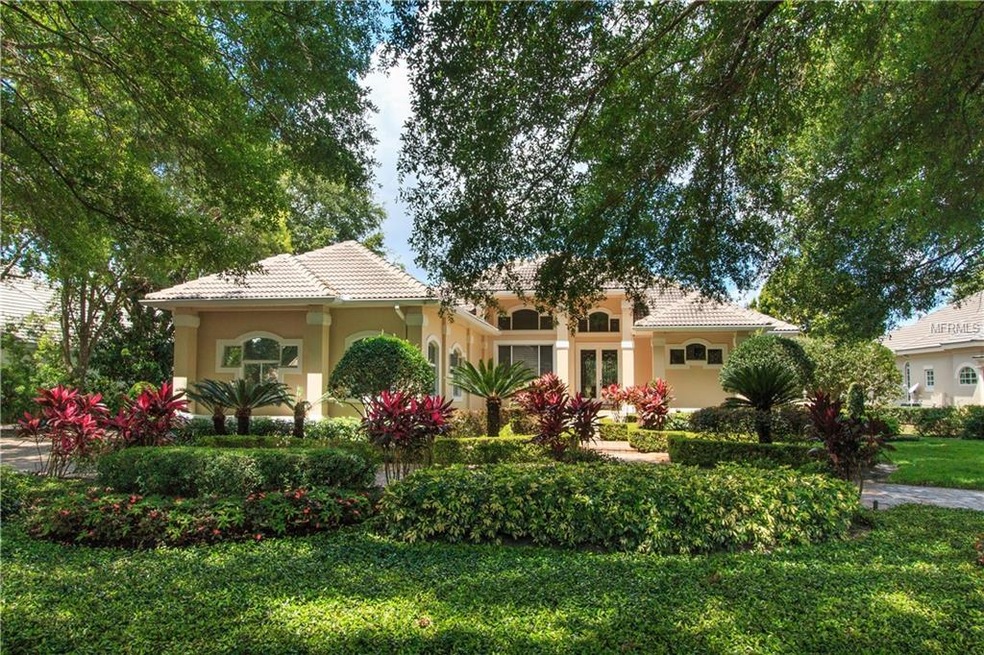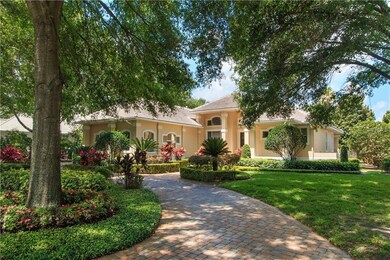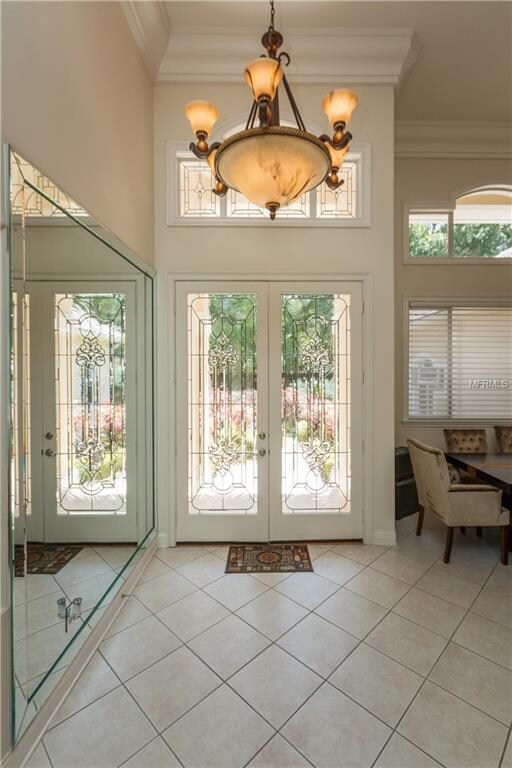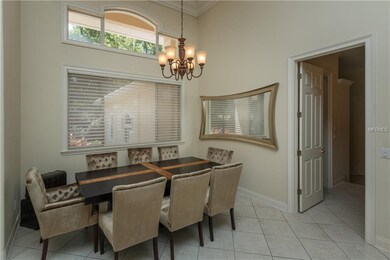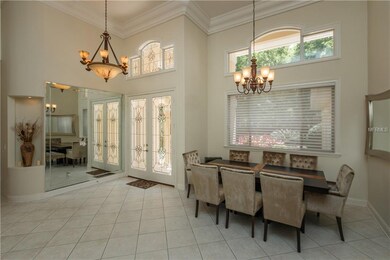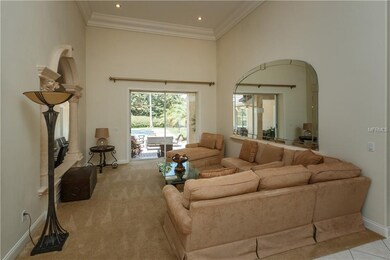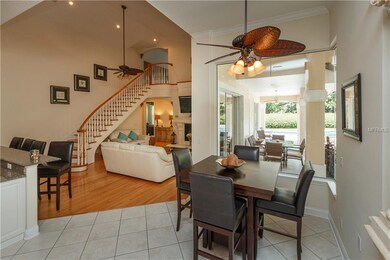
5181 Latrobe Dr Windermere, FL 34786
Lake Tibet NeighborhoodHighlights
- Waterfront Community
- Boat Ramp
- Water Access
- Windermere Elementary School Rated A
- Golf Course Community
- Fitness Center
About This Home
As of November 2024This sensational property is located on the 4th hole of the world famous Isleworth Golf and Country Club. Completely renovated in 2016. This home has an open floor plan! Gourmet eat-in kitchen with top of the line appliances. The home has 4 bedrooms. A spacious master suite and 3 additional guest suites with full baths. Formal living room, Formal dinning room plus family room and media room! All overlooking a sparkling oversized pool and spa . Surround sound both inside and outside the house.Listen to your favorite tunes as you relax by the pool or barbque with family and friends with your outdoor kitchen. There is an oversized 3 car garage plus golf cart. Circular drive with a side entrance to the garage. This house has it all!!!! Just waiting for you!
Last Agent to Sell the Property
IRWIN REALTY GROUP LLC License #3062755 Listed on: 10/12/2018
Home Details
Home Type
- Single Family
Est. Annual Taxes
- $16,170
Year Built
- Built in 1996
Lot Details
- 0.52 Acre Lot
- Property fronts a private road
- Mature Landscaping
- Oversized Lot
- Level Lot
- Metered Sprinkler System
- Fruit Trees
- Property is zoned P-D
HOA Fees
- $691 Monthly HOA Fees
Parking
- 4 Car Attached Garage
- Garage Door Opener
- Circular Driveway
- Open Parking
- Golf Cart Parking
Property Views
- Golf Course
- Garden
- Pool
Home Design
- Contemporary Architecture
- Florida Architecture
- Slab Foundation
- Slate Roof
- Tile Roof
- Block Exterior
- Stucco
Interior Spaces
- 3,645 Sq Ft Home
- Open Floorplan
- Crown Molding
- Coffered Ceiling
- Cathedral Ceiling
- Ceiling Fan
- Gas Fireplace
- Blinds
- Drapes & Rods
- Sliding Doors
- Family Room with Fireplace
Kitchen
- Eat-In Kitchen
- Built-In Oven
- Cooktop with Range Hood
- Recirculated Exhaust Fan
- Microwave
- Ice Maker
- Dishwasher
- Wine Refrigerator
- Stone Countertops
- Disposal
Flooring
- Engineered Wood
- Brick
- Carpet
- Ceramic Tile
Bedrooms and Bathrooms
- 4 Bedrooms
- Primary Bedroom on Main
Laundry
- Laundry Room
- Dryer
- Washer
Home Security
- Security System Owned
- Security Gate
- Fire and Smoke Detector
Accessible Home Design
- Wheelchair Access
Pool
- Heated In Ground Pool
- Heated Spa
- In Ground Spa
- Gunite Pool
- Pool is Self Cleaning
- Outside Bathroom Access
- Child Gate Fence
- Pool Tile
- Auto Pool Cleaner
- Pool Lighting
Outdoor Features
- Water Access
- Balcony
- Covered patio or porch
- Outdoor Kitchen
- Exterior Lighting
- Outdoor Grill
- Rain Gutters
Schools
- Windermere Elementary School
- Chain Of Lakes Middle School
- Olympia High School
Utilities
- Forced Air Zoned Heating and Cooling System
- Underground Utilities
- Gas Water Heater
- Septic Tank
- Private Sewer
- High Speed Internet
- Cable TV Available
Listing and Financial Details
- Visit Down Payment Resource Website
- Legal Lot and Block 312 / 3
- Assessor Parcel Number 16-23-28-3899-03-120
Community Details
Overview
- Association fees include 24-hour guard, cable TV, common area taxes, manager, security, trash
- Isleworth Subdivision
- The community has rules related to fencing, allowable golf cart usage in the community
- Rental Restrictions
- Community features wheelchair access
- Handicap Modified Features In Community
Recreation
- Boat Ramp
- Boat Dock
- Waterfront Community
- Golf Course Community
- Tennis Courts
- Community Basketball Court
- Community Playground
- Fitness Center
- Community Pool
- Fishing
Security
- Security Service
- Gated Community
Ownership History
Purchase Details
Home Financials for this Owner
Home Financials are based on the most recent Mortgage that was taken out on this home.Purchase Details
Home Financials for this Owner
Home Financials are based on the most recent Mortgage that was taken out on this home.Purchase Details
Home Financials for this Owner
Home Financials are based on the most recent Mortgage that was taken out on this home.Purchase Details
Purchase Details
Purchase Details
Home Financials for this Owner
Home Financials are based on the most recent Mortgage that was taken out on this home.Purchase Details
Purchase Details
Similar Homes in Windermere, FL
Home Values in the Area
Average Home Value in this Area
Purchase History
| Date | Type | Sale Price | Title Company |
|---|---|---|---|
| Warranty Deed | $2,580,000 | Premier Title Insurance Compan | |
| Warranty Deed | $1,240,000 | Attorney | |
| Warranty Deed | $1,145,000 | Attorney | |
| Warranty Deed | $1,100,000 | Attorney | |
| Special Warranty Deed | $925,000 | Attorney | |
| Warranty Deed | $1,400,000 | Attorney | |
| Warranty Deed | $915,000 | Multiple | |
| Warranty Deed | $105,000 | -- |
Mortgage History
| Date | Status | Loan Amount | Loan Type |
|---|---|---|---|
| Previous Owner | $515,000 | New Conventional | |
| Previous Owner | $400,000 | New Conventional | |
| Previous Owner | $200,000 | Credit Line Revolving | |
| Previous Owner | $980,000 | Negative Amortization | |
| Previous Owner | $200,000 | Credit Line Revolving |
Property History
| Date | Event | Price | Change | Sq Ft Price |
|---|---|---|---|---|
| 11/29/2024 11/29/24 | Sold | $2,580,000 | -2.6% | $708 / Sq Ft |
| 10/17/2024 10/17/24 | Pending | -- | -- | -- |
| 09/28/2024 09/28/24 | For Sale | $2,649,000 | +113.6% | $727 / Sq Ft |
| 04/15/2021 04/15/21 | Sold | $1,240,000 | -4.2% | $340 / Sq Ft |
| 03/04/2021 03/04/21 | Pending | -- | -- | -- |
| 09/16/2020 09/16/20 | Price Changed | $1,295,000 | -7.2% | $355 / Sq Ft |
| 04/05/2020 04/05/20 | For Sale | $1,395,000 | +21.8% | $383 / Sq Ft |
| 11/22/2019 11/22/19 | Sold | $1,145,000 | -8.3% | $314 / Sq Ft |
| 11/02/2019 11/02/19 | Pending | -- | -- | -- |
| 10/08/2019 10/08/19 | Price Changed | $1,249,000 | -3.8% | $343 / Sq Ft |
| 07/06/2019 07/06/19 | Price Changed | $1,299,000 | -5.5% | $356 / Sq Ft |
| 06/04/2019 06/04/19 | Price Changed | $1,375,000 | -1.4% | $377 / Sq Ft |
| 10/11/2018 10/11/18 | For Sale | $1,395,000 | 0.0% | $383 / Sq Ft |
| 08/17/2018 08/17/18 | Off Market | $7,500 | -- | -- |
| 05/30/2017 05/30/17 | Rented | $7,500 | +7.1% | -- |
| 05/04/2017 05/04/17 | For Rent | $7,000 | -6.7% | -- |
| 05/04/2017 05/04/17 | Rented | $7,500 | -- | -- |
Tax History Compared to Growth
Tax History
| Year | Tax Paid | Tax Assessment Tax Assessment Total Assessment is a certain percentage of the fair market value that is determined by local assessors to be the total taxable value of land and additions on the property. | Land | Improvement |
|---|---|---|---|---|
| 2025 | $19,291 | $2,033,720 | $650,000 | $1,383,720 |
| 2024 | $17,992 | $1,232,585 | -- | -- |
| 2023 | $17,992 | $1,162,958 | $0 | $0 |
| 2022 | $17,474 | $1,129,085 | $550,000 | $579,085 |
| 2021 | $16,695 | $1,065,361 | $500,000 | $565,361 |
| 2020 | $14,252 | $899,379 | $500,000 | $399,379 |
| 2019 | $15,132 | $903,209 | $500,000 | $403,209 |
| 2018 | $16,171 | $954,379 | $560,000 | $394,379 |
| 2017 | $16,194 | $945,779 | $560,000 | $385,779 |
| 2016 | $19,946 | $1,144,540 | $560,000 | $584,540 |
| 2015 | $19,464 | $1,089,378 | $560,000 | $529,378 |
| 2014 | $19,039 | $1,046,513 | $550,000 | $496,513 |
Agents Affiliated with this Home
-
Steve Healy

Seller's Agent in 2024
Steve Healy
CORCORAN PREMIER REALTY
(407) 230-1441
13 in this area
142 Total Sales
-
Matt Tomaszewski

Seller Co-Listing Agent in 2024
Matt Tomaszewski
CORCORAN PREMIER REALTY
(407) 719-5956
8 in this area
130 Total Sales
-
Rob Rahter

Seller's Agent in 2021
Rob Rahter
STOCKWORTH REALTY GROUP
(407) 497-4526
20 in this area
152 Total Sales
-
Jill Irwin

Seller's Agent in 2019
Jill Irwin
IRWIN REALTY GROUP LLC
(407) 739-8772
5 in this area
14 Total Sales
-
Patrick Irwin
P
Seller Co-Listing Agent in 2019
Patrick Irwin
IRWIN REALTY GROUP LLC
(407) 375-4728
4 in this area
13 Total Sales
Map
Source: Stellar MLS
MLS Number: O5740042
APN: 16-2328-3899-03-120
- 5157 Latrobe Dr
- 4818 Breezy Palms Ct
- 9338 Palm Tree Dr
- 5121 Latrobe Dr
- 5174 Vardon Dr
- 5067 Latrobe Dr
- 4833 Palm Tree Ct
- 9056 Woodbreeze Blvd
- 9724 Chestnut Ridge Dr
- 5025 Down Point Ln
- 9648 Mccormick Place
- 9213 Foxhall Ct
- 9130 Dollanger Ct
- 5335 Bay Side Dr
- 647 Ridgewood Dr
- 4301 Down Point Ln
- 5271 Isleworth Country Club Dr
- 5524 Sail Ct
- 8800 Torey Pines Terrace
- 4200 Down Point Ln
