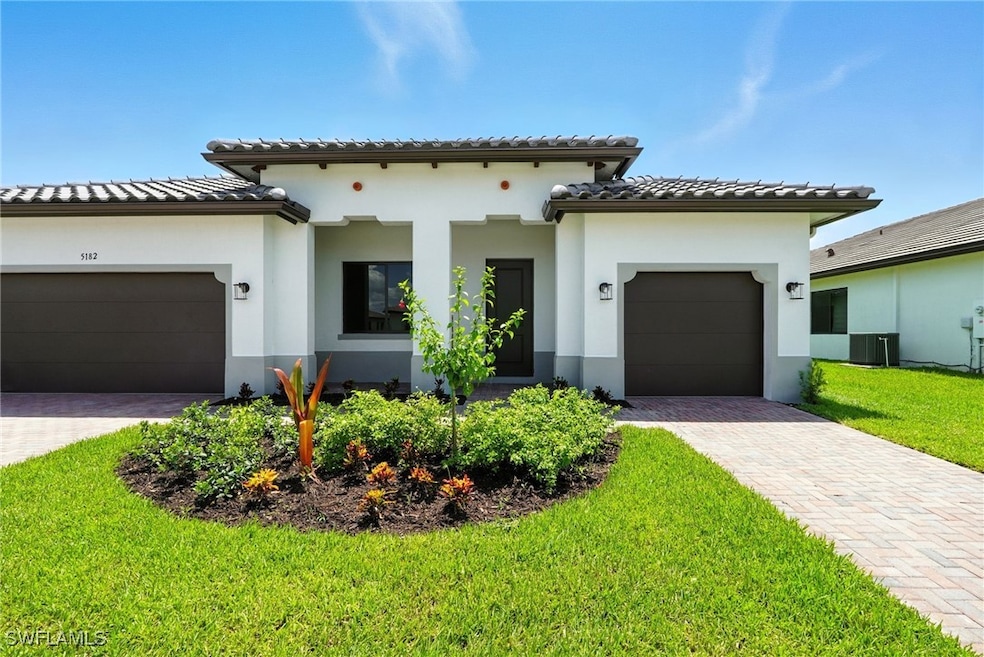5182 Julienne Rd Ave Maria, FL 34142
Estimated payment $4,316/month
Highlights
- Fitness Center
- New Construction
- High Ceiling
- Estates Elementary School Rated A-
- Clubhouse
- Great Room
About This Home
Discover this Gulf home, featuring one of the most desirable and spacious floor plans in Maple Ridge. Situated on an oversized lot with plenty room for a pool, enjoy outdoor dining from large covered terrace. Automatic sprinkler system and front and rear gutters already in place. This ready home is available for quick move-in, offering the perfect blend of style, comfort, and convenience.
The chef’s kitchen showcases the premium stainless steel appliance package with exterior ventilation, stainless steel hood, cooktop, and micro/oven tower. Upgraded Level 3 cabinets include a deep cabinet and tall refrigerator enclosure panel, balanced lighting, and stunning Level 4 quartz counters with a squared edge. Undermount sinks are included in the kitchen and all bathrooms.
Throughout the home, you’ll find thoughtful design touches such as impact windows and doors, extra electrical outlets, a wall-mount TV bracing package in the great room, and stucco garage walls.
The owner’s suite and baths are equally elevated, huge walk in closets with upgraded cabinets in the master bath, quartz counters in all baths, upgraded tile selections in the master and secondary baths, plus a shower in lieu of a tub in Bath #2.
Flooring selections include Level 5 tile in the main living areas and den, plush carpet in bedrooms, and upgraded tiles in all baths.
This beautiful home is set in a prime location just minutes from shops, restaurants Publix supermarket & Ave Maria University. Community amenities include an award- winning, state-of-the-art clubhouse, gym, resort-style pool, pickleball courts, picnic & BBQ areas, walking, jogging, biking trails, and a dog park – everything you need for a balanced, active lifestyle!
Listing Agent
Lorraine Sanchez
CC Realty Services LLC License #279559664 Listed on: 09/22/2025
Home Details
Home Type
- Single Family
Est. Annual Taxes
- $9,900
Year Built
- Built in 2025 | New Construction
Lot Details
- 9,583 Sq Ft Lot
- Lot Dimensions are 65 x 145 x 65 x 145
- North Facing Home
- Oversized Lot
- Sprinkler System
HOA Fees
Parking
- 3 Car Attached Garage
- Garage Door Opener
- Driveway
Home Design
- Entry on the 1st floor
- Tile Roof
- Stucco
Interior Spaces
- 3,030 Sq Ft Home
- 1-Story Property
- High Ceiling
- Great Room
- Combination Dining and Living Room
- Den
- Washer
Kitchen
- Breakfast Area or Nook
- Breakfast Bar
- Self-Cleaning Oven
- Range
- Microwave
- Dishwasher
- Disposal
Flooring
- Carpet
- Tile
Bedrooms and Bathrooms
- 4 Bedrooms
- Walk-In Closet
- Dual Sinks
- Shower Only
- Separate Shower
Home Security
- Impact Glass
- High Impact Door
Outdoor Features
- Open Patio
- Porch
Schools
- Estates Elementary School
- Corkscrew Middle School
- Palmetto Ridge High School
Utilities
- Central Heating and Cooling System
- Cable TV Available
Listing and Financial Details
- Tax Lot 306
- Assessor Parcel Number 56530049035
Community Details
Overview
- Association fees include recreation facilities
- Association Phone (239) 867-4527
- Maple Ridge Subdivision
Amenities
- Community Barbecue Grill
- Picnic Area
- Clubhouse
Recreation
- Community Basketball Court
- Pickleball Courts
- Community Playground
- Fitness Center
- Community Pool
- Park
- Dog Park
- Trails
Map
Home Values in the Area
Average Home Value in this Area
Tax History
| Year | Tax Paid | Tax Assessment Tax Assessment Total Assessment is a certain percentage of the fair market value that is determined by local assessors to be the total taxable value of land and additions on the property. | Land | Improvement |
|---|---|---|---|---|
| 2025 | $2,260 | $12,959 | -- | -- |
| 2024 | -- | $11,781 | $11,781 | -- |
| 2023 | -- | $11,781 | $11,781 | -- |
Property History
| Date | Event | Price | List to Sale | Price per Sq Ft |
|---|---|---|---|---|
| 09/22/2025 09/22/25 | For Sale | $628,865 | -- | $208 / Sq Ft |
Source: Florida Gulf Coast Multiple Listing Service
MLS Number: 225071370
APN: 56530049035
- 5197 Julienne Rd
- 5226 Nevola Ave
- 5513 Hampton Links Ct
- 5238 Karlia Dr
- 5109 Penella Ave
- 5410 Espada Ct
- 5265 Lamone Ln
- 5291 Nevola Ave
- 5048 Gambero Way
- 5074 Panella Ave
- 5615 Newcastle Ct
- 5024 Gambero Way
- 5621 Newcastle Ct Unit 5011
- 5120 Nevola Ave
- 5622 Newcastle Ct Unit 5122
- 5622 Newcastle Ct
- 5032 Frattina St
- 5021 Florence Dr
- 5527 Double Eagle Cir Unit 3818
- 5277 Marano Dr
- 5105 Panella Ave
- 5097 Panella Ave
- 5396 Fancourt Links Way
- 5089 Panella Ave
- 5414 Espada Ct
- 5277 Lamone Ln
- 5545 Hampton Links Ct
- 5545 Hampton Links Ct Unit 5545
- 5538 Hampton Links Ct
- 5114 Penella Ave
- 5412 Fancourt Links Way
- 5051 Florence Dr
- 5428 Fancourt Links Way
- 5015 Frattina St
- 5040 Frattina St
- 5120 Nevola Ave
- 5527 Double Eagle Cir Unit 3817
- 5527 Double Eagle Cir Unit 3823
- 6007 Ellerston Way
- 4405 Annapolis Ave







