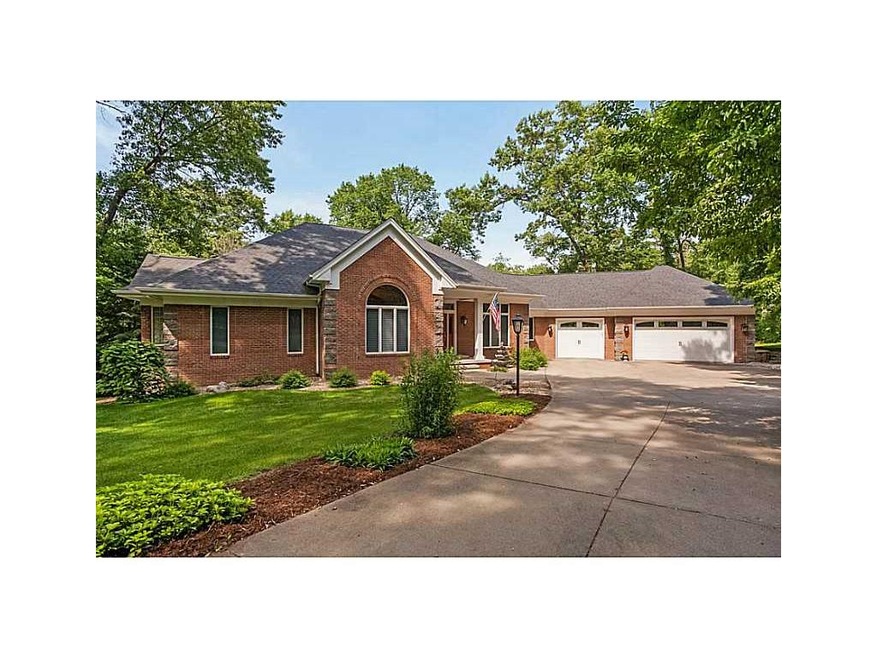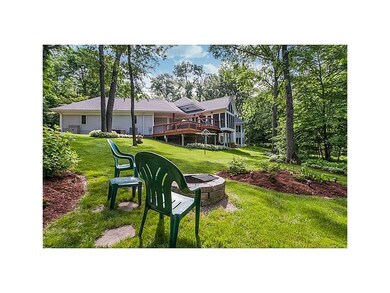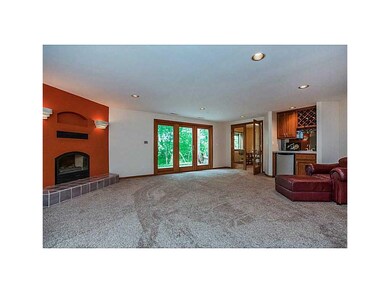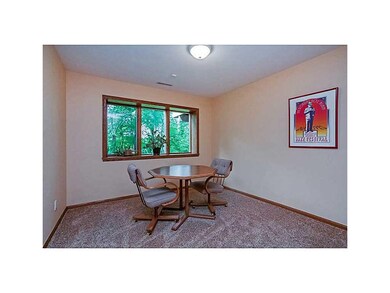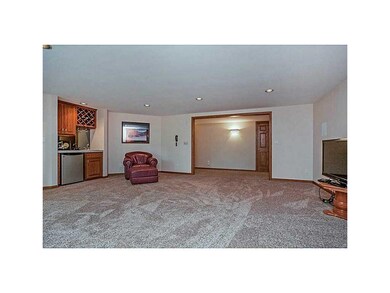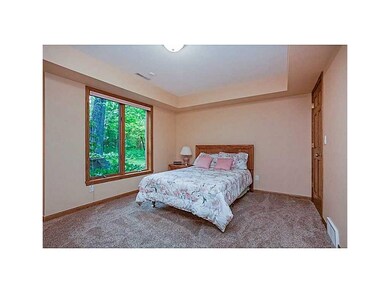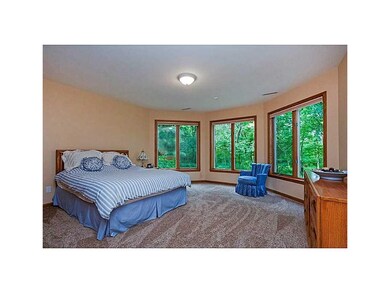
5182 Winter Ct Cedar Rapids, IA 52411
Highlights
- Spa
- Sauna
- Fireplace in Primary Bedroom
- John F. Kennedy High School Rated A-
- Heated Floors
- Deck
About This Home
As of December 2022WALK-OUT RANCH ON A CUL-DE-SAC IN THE WOODLAND ESTATES ADDITION. OPEN FLOOR PLAN WITH LARGE EAT-IN KITCHEN WITH A CENTER ISLAND. FORMAL DININGROOM, GREAT ROOM WITH VOLUME CEILINGS AND FIREPLACE. MASTERBEDROOM WITH 2 SIDED FIREPLACE ENJOYED FROM THE BEDROOM AND THE TILED SITTINGROOM WITH 3 SIDES OF GLASS. MASTER BATH IS TOTALLY UPDATED WITH LARGE TILE SHOWER.ENJOY THE PEACE AND QUIET FROM THE 3 SEASONS PORCH OVERLOOKING WOODED YARD WITH NO NEIGHBORS. THE LOWER LEVEL OFFERS A REC ROOM, ADDITIONAL BEDROOMS AND 2 FULL BATHS PLUS A WORK-OUT ROOM WITH SAUNA, THIS ROOM COULD EASILY BE A BEDROOM. THIS HOME IS MOVE-IN CONDITION.
Home Details
Home Type
- Single Family
Est. Annual Taxes
- $8,708
Year Built
- 1992
Lot Details
- 2.65 Acre Lot
- Cul-De-Sac
- Irrigation
- Wooded Lot
Home Design
- Ranch Style House
- Frame Construction
Interior Spaces
- Sound System
- Vaulted Ceiling
- Wood Burning Fireplace
- Gas Fireplace
- Family Room with Fireplace
- Great Room
- Formal Dining Room
- Recreation Room with Fireplace
- Sauna
- Heated Floors
- Home Security System
Kitchen
- Eat-In Kitchen
- Breakfast Bar
- Range
- Microwave
- Dishwasher
- Disposal
Bedrooms and Bathrooms
- 4 Bedrooms | 1 Primary Bedroom on Main
- Fireplace in Primary Bedroom
Laundry
- Laundry on main level
- Dryer
Basement
- Walk-Out Basement
- Basement Fills Entire Space Under The House
Parking
- 3 Car Attached Garage
- Garage Door Opener
Outdoor Features
- Spa
- Deck
Utilities
- Forced Air Cooling System
- Heating System Uses Gas
- Well
- Gas Water Heater
- Water Softener is Owned
- Septic System
- Cable TV Available
Community Details
- Built by BURESH
Ownership History
Purchase Details
Home Financials for this Owner
Home Financials are based on the most recent Mortgage that was taken out on this home.Purchase Details
Home Financials for this Owner
Home Financials are based on the most recent Mortgage that was taken out on this home.Purchase Details
Home Financials for this Owner
Home Financials are based on the most recent Mortgage that was taken out on this home.Purchase Details
Home Financials for this Owner
Home Financials are based on the most recent Mortgage that was taken out on this home.Similar Homes in the area
Home Values in the Area
Average Home Value in this Area
Purchase History
| Date | Type | Sale Price | Title Company |
|---|---|---|---|
| Warranty Deed | $728,000 | River Ridge Escrow | |
| Warranty Deed | $655,000 | None Available | |
| Warranty Deed | -- | None Available | |
| Warranty Deed | $575,000 | None Available |
Mortgage History
| Date | Status | Loan Amount | Loan Type |
|---|---|---|---|
| Open | $582,400 | New Conventional | |
| Closed | $582,400 | New Conventional | |
| Previous Owner | $400,000 | New Conventional | |
| Previous Owner | $390,000 | New Conventional | |
| Previous Owner | $375,000 | New Conventional | |
| Previous Owner | $492,000 | Credit Line Revolving | |
| Previous Owner | $155,000 | New Conventional | |
| Previous Owner | $200,000 | Credit Line Revolving | |
| Previous Owner | $154,571 | New Conventional | |
| Previous Owner | $169,185 | Unknown |
Property History
| Date | Event | Price | Change | Sq Ft Price |
|---|---|---|---|---|
| 12/27/2022 12/27/22 | Sold | $728,000 | -2.8% | $139 / Sq Ft |
| 11/23/2022 11/23/22 | Pending | -- | -- | -- |
| 11/15/2022 11/15/22 | Price Changed | $749,000 | -6.4% | $143 / Sq Ft |
| 11/04/2022 11/04/22 | Price Changed | $799,900 | -3.6% | $153 / Sq Ft |
| 10/24/2022 10/24/22 | For Sale | $829,900 | +26.7% | $159 / Sq Ft |
| 11/27/2020 11/27/20 | Sold | $655,000 | -0.8% | $125 / Sq Ft |
| 10/11/2020 10/11/20 | Pending | -- | -- | -- |
| 10/04/2020 10/04/20 | For Sale | $660,000 | +9.1% | $126 / Sq Ft |
| 04/28/2017 04/28/17 | Sold | $605,000 | -5.4% | $125 / Sq Ft |
| 03/27/2017 03/27/17 | Pending | -- | -- | -- |
| 02/24/2017 02/24/17 | For Sale | $639,700 | +11.3% | $132 / Sq Ft |
| 08/20/2015 08/20/15 | Sold | $575,000 | -4.1% | $118 / Sq Ft |
| 07/27/2015 07/27/15 | Pending | -- | -- | -- |
| 06/01/2015 06/01/15 | For Sale | $599,700 | -- | $124 / Sq Ft |
Tax History Compared to Growth
Tax History
| Year | Tax Paid | Tax Assessment Tax Assessment Total Assessment is a certain percentage of the fair market value that is determined by local assessors to be the total taxable value of land and additions on the property. | Land | Improvement |
|---|---|---|---|---|
| 2024 | $8,898 | $794,900 | $147,600 | $647,300 |
| 2023 | $8,898 | $739,100 | $147,600 | $591,500 |
| 2022 | $8,578 | $641,800 | $147,600 | $494,200 |
| 2021 | $10,012 | $626,600 | $147,600 | $479,000 |
| 2020 | $10,012 | $671,500 | $147,600 | $523,900 |
| 2019 | $9,190 | $671,500 | $147,600 | $523,900 |
| 2018 | $8,994 | $630,000 | $147,600 | $482,400 |
| 2017 | $8,825 | $598,200 | $147,600 | $450,600 |
| 2016 | $8,825 | $598,200 | $147,600 | $450,600 |
| 2015 | $8,883 | $598,200 | $147,600 | $450,600 |
| 2014 | $8,754 | $598,200 | $147,600 | $450,600 |
| 2013 | $8,578 | $598,200 | $147,600 | $450,600 |
Agents Affiliated with this Home
-
C
Seller's Agent in 2022
Cullen "Eric" Bobo
IOWA REALTY
-
John Beck
J
Seller Co-Listing Agent in 2022
John Beck
IOWA REALTY
(319) 981-9260
48 Total Sales
-
Beth Brockette

Buyer's Agent in 2022
Beth Brockette
Ruhl & Ruhl
(319) 551-8692
136 Total Sales
-
K
Seller's Agent in 2020
Keith Mahoney
Keller Williams Legacy Group
-
Steve Eden

Seller's Agent in 2017
Steve Eden
IOWA REALTY
(319) 981-4125
83 Total Sales
-
K
Buyer's Agent in 2017
Kathy Louvar
Ruhl & Ruhl
Map
Source: Cedar Rapids Area Association of REALTORS®
MLS Number: 1504386
APN: 13021-02003-00000
- 4850 Autumn Dr
- 6300 Westwind Rd
- 2470 Westwind Ln
- 6421 Ascot Ln
- 6706 Lauder Ln
- 6712 Lauder Ln NE
- 6712 Lauder Ln
- 6318 Rapids Ridge Rd NE
- 6506 Rapids Ridge Rd NE
- 6827 42nd St NE
- 4116 Whitewood Ct NE
- 5951 Shiloh Ln NE
- 6416 Windy Meadow Ln NE
- 6527 River Oak Ct
- 5857 Wells Ln
- 5843 Wells Ln
- 4420 Spring Meadow Place NE
- 6712 Spring Grove Ct NE
- 4402 Oak Leaf Ct NE
- 208 Willowood Dr
