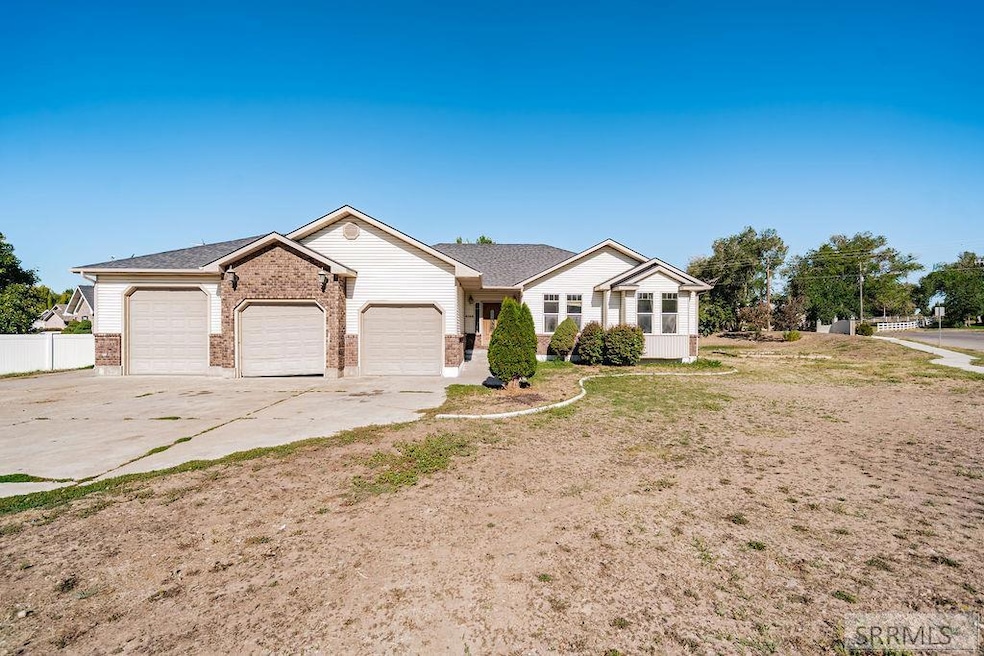Estimated payment $2,811/month
Highlights
- Spa
- RV Carport
- Wood Flooring
- Hillcrest High School Rated 9+
- Vaulted Ceiling
- Corner Lot
About This Home
This icy gem needs just a touch of love—offered as-is! Come one, come all fixer-upper fans! Here's your chance to own a lot of square footage in one of the best neighborhoods—enough potential to make your heart melt. Nestled in The Cottages just east of S 45th E, this corner-lot beauty sits on .57 acres, giving you plenty of room for all your outdoor dreams. With 3,838 square feet of living space built in 2004, you'll enjoy a spacious main-floor living room with vaulted ceilings, a cozy gas fireplace, and an open-concept kitchen. The primary suite features a walk-in closet and a private bath with a jetted tub for ultimate relaxation. Downstairs, a sprawling family room is big enough for hide-and-seek, plus two bedrooms and an extra room—perfect for an office, gym, storage, or whatever fits your lifestyle. Got toys? The 3-car garage plus an RV parking pad on the side will keep them all at home. A pre-listing inspection has already been completed for your peace of mind. Don't let this chance slip away—make this house the home of your dreams today.
Home Details
Home Type
- Single Family
Est. Annual Taxes
- $2,865
Year Built
- Built in 2004
Lot Details
- 0.57 Acre Lot
- Partially Fenced Property
- Vinyl Fence
- Corner Lot
- Level Lot
- Sprinkler System
Parking
- 3 Car Attached Garage
- Garage Door Opener
- Open Parking
- RV Carport
Home Design
- Fixer Upper
- Brick Exterior Construction
- Shingle Roof
- Concrete Perimeter Foundation
Interior Spaces
- 1-Story Property
- Vaulted Ceiling
- Ceiling Fan
- Self Contained Fireplace Unit Or Insert
- Gas Fireplace
Kitchen
- Electric Range
- Microwave
- Freezer
- Dishwasher
- Disposal
Flooring
- Wood
- Tile
Bedrooms and Bathrooms
- 5 Bedrooms
- Walk-In Closet
- Spa Bath
Laundry
- Laundry Room
- Laundry on main level
Finished Basement
- Basement Fills Entire Space Under The House
- Basement Window Egress
Schools
- Rimrock Elementary School
- Sandcreek 93Jh Middle School
- Hillcrest 93HS High School
Utilities
- Central Air
- Heating System Uses Natural Gas
- Gas Water Heater
Additional Features
- Spa
- Property is near schools
Community Details
- No Home Owners Association
- Cottages Bon Subdivision
Listing and Financial Details
- Exclusions: Sellers Personal Property
Map
Home Values in the Area
Average Home Value in this Area
Tax History
| Year | Tax Paid | Tax Assessment Tax Assessment Total Assessment is a certain percentage of the fair market value that is determined by local assessors to be the total taxable value of land and additions on the property. | Land | Improvement |
|---|---|---|---|---|
| 2024 | $2,866 | $684,972 | $111,731 | $573,241 |
| 2023 | $2,319 | $519,422 | $88,012 | $431,410 |
| 2022 | $2,907 | $477,220 | $70,870 | $406,350 |
| 2021 | $2,877 | $344,723 | $56,633 | $288,090 |
| 2019 | $3,073 | $318,381 | $52,541 | $265,840 |
| 2018 | $2,666 | $325,608 | $47,678 | $277,930 |
| 2017 | $2,537 | $289,912 | $43,312 | $246,600 |
| 2016 | $2,431 | $281,360 | $41,180 | $240,180 |
| 2015 | $2,118 | $242,864 | $38,563 | $204,301 |
| 2014 | $49,599 | $242,864 | $36,814 | $206,050 |
| 2013 | $2,220 | $245,013 | $36,813 | $208,200 |
Property History
| Date | Event | Price | Change | Sq Ft Price |
|---|---|---|---|---|
| 09/26/2025 09/26/25 | Price Changed | $485,000 | +2.1% | $126 / Sq Ft |
| 09/25/2025 09/25/25 | For Sale | $475,000 | -- | $124 / Sq Ft |
Purchase History
| Date | Type | Sale Price | Title Company |
|---|---|---|---|
| Interfamily Deed Transfer | -- | -- | |
| Warranty Deed | -- | -- |
Mortgage History
| Date | Status | Loan Amount | Loan Type |
|---|---|---|---|
| Open | $317,400 | VA |
Source: Snake River Regional MLS
MLS Number: 2179814
APN: RPB3800002001O
- 2658 Stafford Dr
- 5050 E Tildy Cir
- 2802 Hidden Hutch
- 5525 Klamath Falls St
- 5314 Klamath Falls St
- 1654 Marsala Cir
- L8 B3 Ridge River Dr
- 1521 S Bergamo Dr
- 1996 Bellagio Dr
- 4922 Torcello Dr
- 1759 Bellagio Dr
- 4878 Torcello Dr
- 1880 Bellagio Dr
- 4647 E Majestic View Dr
- TBD Crowley Rd
- 2163 Dakota Ln
- 2025 Dakota Ln
- 3179 Roundup Ln
- 6192 Pheasant Dr
- 6002 E Sunnyside Rd
- 1966 Dakota Ln
- 3655 Maiben Ave
- 195 Robison Dr
- 111 Robison Dr
- 3600 S Ammon Rd
- 1285 Jackson Dr
- 3108 E Chasewood Dr Unit 2
- 1379 Pinecrest Trail
- 2913 Sunburst Dr
- 2785 Eagle Dr
- 2746 Judy St
- 246 N Curlew Dr
- 4155 S 25th E
- 2135 Alan St
- 2140 Stace St Unit 4
- 1079 S Woodruff Ave Unit 1
- 4153 E Marlin Ave
- 1915 S Woodruff Ave
- 1764 Sparrow Hill Ct
- 3405 Blaze Dr







