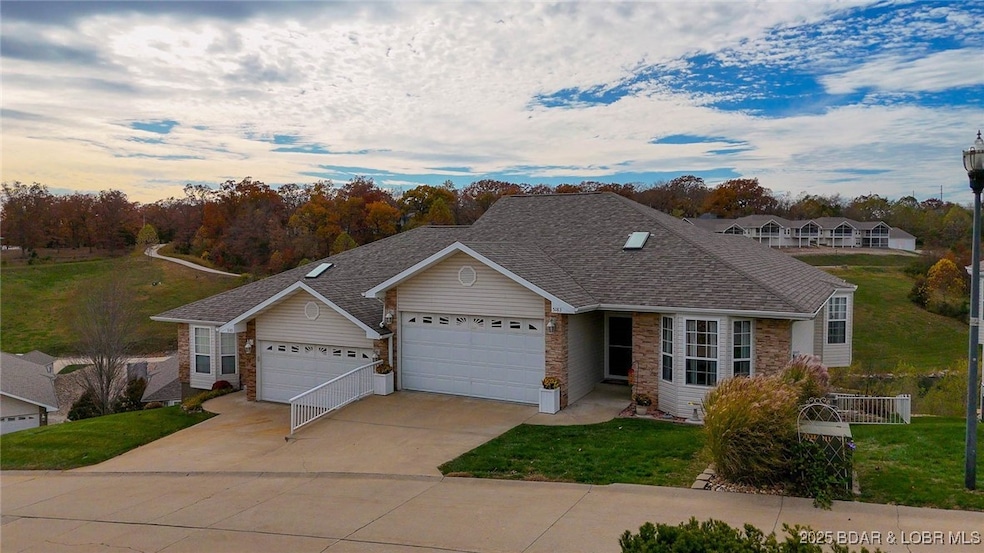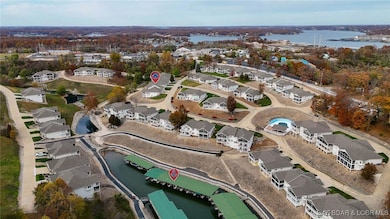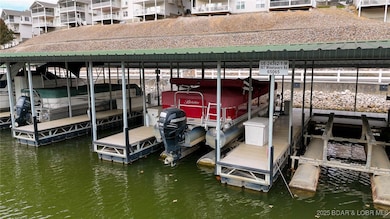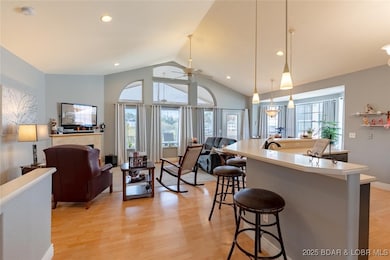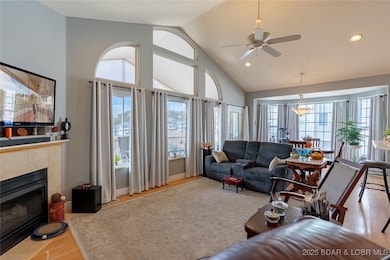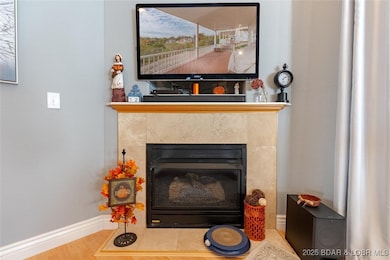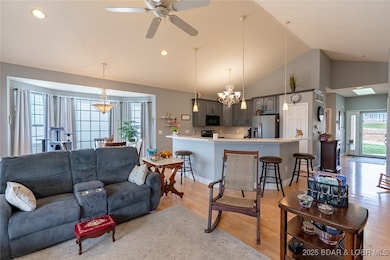5183 Vicus Castri Osage Beach, MO 65065
Estimated payment $2,903/month
Highlights
- Boat Dock
- Lake View
- Lake Privileges
- Gated Community
- Waterfront
- 1-minute walk to Grand Glaize Recreation Area
About This Home
Discover comfort and convenience in this inviting 3 bed, 3 bath villa in the heart of Osage Beach. Enjoy two levels of living space designed for everyday ease and year-round relaxation. The main floor offers a bright kitchen with island seating, open to the dining and living area with a cozy fireplace and access to the screened deck overlooking peaceful ponds and fountains. The primary suite features a walk-in closet that connects directly to the laundry room—such a great perk—plus a guest bedroom (currently an office) and full bath. The lower level is an entertainer’s dream with a HUGE family room, space for a game area or additional sleeping, a full bar, guest bedroom and bath, and a second deck that leads to a fenced dog run. Attached 2-car garage AND highly coveted 10x30 boat slip included. Seller offering $5,000 flooring credit at closing so you can make it your own. This is the perfect full-time home, lake getaway, or investment opportunity in one of the best locations at the Lake! Close to the hospital, the Elks, Dog Days, Dierbergs, many golf courses and shopping. Don't hesitate to bring us an offer to secure your piece of Lake Paradise before spring!
Listing Agent
RE/MAX Lake of the Ozarks Brokerage Phone: (573) 302-2300 License #1999032010 Listed on: 11/18/2025
Co-Listing Agent
RE/MAX Lake of the Ozarks Brokerage Phone: (573) 302-2300 License #2000159196
Townhouse Details
Home Type
- Townhome
Est. Annual Taxes
- $1,985
Year Built
- Built in 2003
Lot Details
- Waterfront
- Fenced
- Gentle Sloping Lot
- Sprinklers on Timer
HOA Fees
- $408 Monthly HOA Fees
Parking
- 2 Car Attached Garage
- Garage Door Opener
- Driveway
Home Design
- Raised Ranch Architecture
- Poured Concrete
- Vinyl Siding
- Stone
Interior Spaces
- 2,774 Sq Ft Home
- Wet Bar
- Coffered Ceiling
- Tray Ceiling
- Vaulted Ceiling
- Ceiling Fan
- Skylights
- Gas Fireplace
- Window Treatments
- Lake Views
Kitchen
- Stove
- Range
- Microwave
- Dishwasher
- Disposal
Flooring
- Laminate
- Tile
Bedrooms and Bathrooms
- 3 Bedrooms
- Walk-In Closet
- 3 Full Bathrooms
- Hydromassage or Jetted Bathtub
- Walk-in Shower
Laundry
- Dryer
- Washer
Finished Basement
- Walk-Out Basement
- Basement Fills Entire Space Under The House
Home Security
Outdoor Features
- Cove
- Lake Privileges
- Deck
- Enclosed Patio or Porch
Utilities
- Forced Air Heating and Cooling System
- Water Softener is Owned
- High Speed Internet
- Internet Available
- Cable TV Available
Additional Features
- Low Threshold Shower
- Property is near golf course
Listing and Financial Details
- Exclusions: Personal Items, furniture, decor, boat and hoist are sold
- Assessor Parcel Number 08101100000014053000
Community Details
Overview
- Association fees include dock reserve, internet, ground maintenance, road maintenance, reserve fund, trash
- Villas At Grand Glaize Subdivision
Recreation
- Boat Dock
- Community Pool
Security
- Gated Community
- Storm Windows
- Storm Doors
Map
Home Values in the Area
Average Home Value in this Area
Property History
| Date | Event | Price | List to Sale | Price per Sq Ft |
|---|---|---|---|---|
| 11/18/2025 11/18/25 | For Sale | $450,000 | -- | $162 / Sq Ft |
Source: Bagnell Dam Association of REALTORS®
MLS Number: 3582447
- 5175 Vicus Castri
- 5112 Osage Beach Pkwy Unit 413
- 5112 Osage Beach Pkwy Unit 812
- 5201 Dempsey Dr
- 783 Winn Rd Unit 5 F
- 775 Winn Rd Unit 4L
- 821 Winn Rd Unit 10-H
- 821 Winn Rd Unit 10-D
- 758 Malibu Rd Unit 12
- TBD U S 54
- 00 Kalfran Dr
- 0 Kalfran Dr
- 889 Malibu Rd Unit 63
- 889 Malibu Rd Unit 91
- 889 Malibu Rd Unit 151
- 00 Kalran Dr
- 740 Malibu Rd
- 5525 Harper Ln Unit Lot 12
- 5537 Harper Ln Unit Lot 15
- 5529 Harper Ln Unit lot 13
