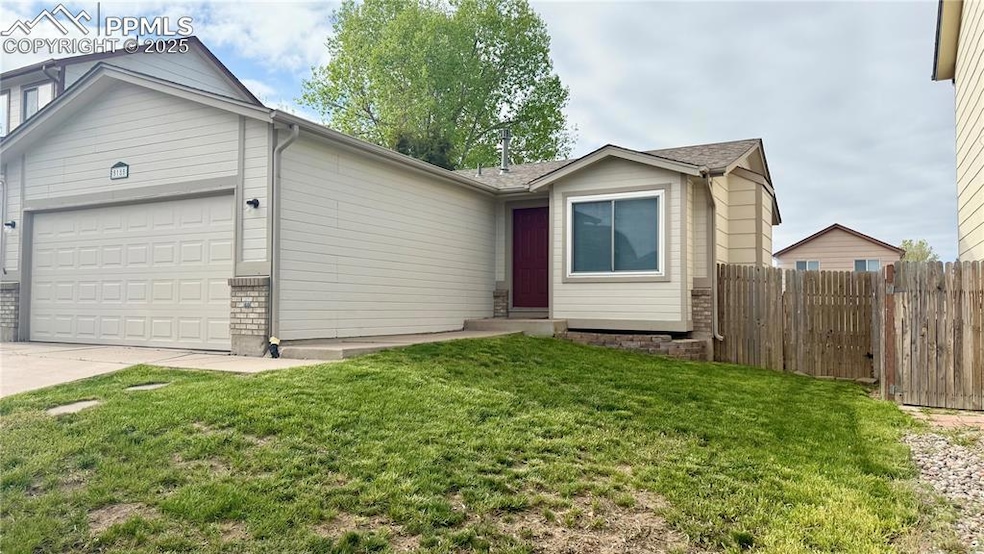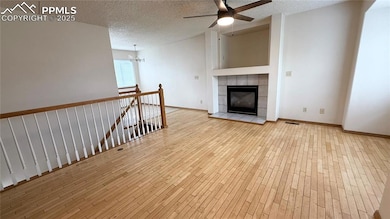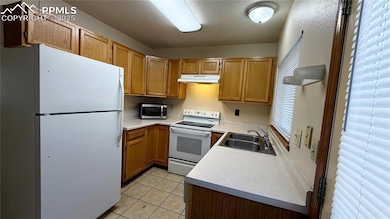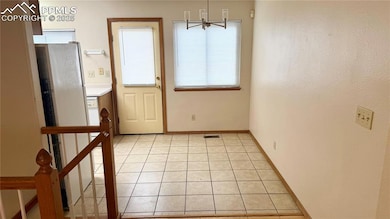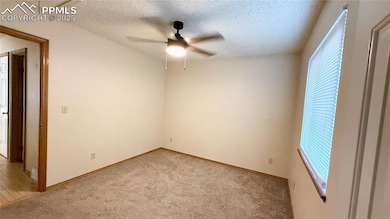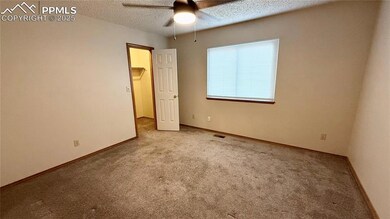
5185 Balsam St Colorado Springs, CO 80923
Sundown NeighborhoodEstimated payment $2,524/month
Highlights
- Popular Property
- Wood Flooring
- Concrete Porch or Patio
- Ranch Style House
- 2 Car Attached Garage
- Forced Air Heating System
About This Home
Cute rancher with newer interior paint and carpet. Light natural wood floors on the main level in the family room as you enter the home. Gas log fireplace in living room for those cool nights. Brand new ceiling fans, light fixtures, and window blinds. 2 main level bedrooms, with 2 additional bedrooms in the basement for teens or guest. The large laundry, 17'x8', in the basement is also great storage. There is a gas line or electric hook up for your Dryer. Fully fenced back yard for your dogs! The park, schools and hiking trails are 1.5 blocks away. Aslo close to shopping, bus routes, restaurants and more.
Last Listed By
MB-Brunk and Brunk Inc Brokerage Phone: 719-592-9700 Listed on: 05/25/2025
Home Details
Home Type
- Single Family
Est. Annual Taxes
- $1,332
Year Built
- Built in 1997
Parking
- 2 Car Attached Garage
- Garage Door Opener
Home Design
- Ranch Style House
- Shingle Roof
- Wood Siding
Interior Spaces
- 1,648 Sq Ft Home
- Ceiling Fan
- Gas Fireplace
- Basement Fills Entire Space Under The House
Kitchen
- Self-Cleaning Oven
- Range Hood
- Microwave
- Dishwasher
- Disposal
Flooring
- Wood
- Carpet
- Tile
Bedrooms and Bathrooms
- 4 Bedrooms
Additional Features
- Remote Devices
- Concrete Porch or Patio
- 4,792 Sq Ft Lot
- Forced Air Heating System
Map
Home Values in the Area
Average Home Value in this Area
Tax History
| Year | Tax Paid | Tax Assessment Tax Assessment Total Assessment is a certain percentage of the fair market value that is determined by local assessors to be the total taxable value of land and additions on the property. | Land | Improvement |
|---|---|---|---|---|
| 2024 | $1,220 | $26,750 | $4,820 | $21,930 |
| 2023 | $1,220 | $26,750 | $4,820 | $21,930 |
| 2022 | $1,154 | $19,270 | $4,000 | $15,270 |
| 2021 | $1,248 | $19,820 | $4,110 | $15,710 |
| 2020 | $1,223 | $17,030 | $3,580 | $13,450 |
| 2019 | $1,217 | $17,030 | $3,580 | $13,450 |
| 2018 | $1,110 | $14,360 | $2,880 | $11,480 |
| 2017 | $1,054 | $14,360 | $2,880 | $11,480 |
| 2016 | $871 | $14,070 | $3,020 | $11,050 |
| 2015 | $868 | $14,070 | $3,020 | $11,050 |
| 2014 | $820 | $12,790 | $3,020 | $9,770 |
Property History
| Date | Event | Price | Change | Sq Ft Price |
|---|---|---|---|---|
| 05/25/2025 05/25/25 | For Sale | $429,900 | -- | $261 / Sq Ft |
Purchase History
| Date | Type | Sale Price | Title Company |
|---|---|---|---|
| Interfamily Deed Transfer | -- | Amrock | |
| Interfamily Deed Transfer | -- | Amrock | |
| Interfamily Deed Transfer | -- | Amrock | |
| Interfamily Deed Transfer | -- | Amrock Inc | |
| Interfamily Deed Transfer | -- | None Available | |
| Interfamily Deed Transfer | -- | Service Link | |
| Quit Claim Deed | -- | Security Title | |
| Warranty Deed | $177,500 | Security Title | |
| Quit Claim Deed | -- | -- | |
| Warranty Deed | $155,000 | -- | |
| Warranty Deed | $142,000 | Stewart Title | |
| Warranty Deed | $107,000 | Unified Title Co Inc | |
| Corporate Deed | $23,400 | Stewart Title |
Mortgage History
| Date | Status | Loan Amount | Loan Type |
|---|---|---|---|
| Open | $252,000 | New Conventional | |
| Closed | $209,000 | New Conventional | |
| Closed | $202,500 | New Conventional | |
| Closed | $174,175 | VA | |
| Closed | $181,316 | VA | |
| Previous Owner | $147,250 | No Value Available | |
| Previous Owner | $147,000 | Balloon | |
| Previous Owner | $18,000 | Stand Alone Second | |
| Previous Owner | $116,060 | VA | |
| Previous Owner | $109,089 | VA |
Similar Homes in Colorado Springs, CO
Source: Pikes Peak REALTOR® Services
MLS Number: 7424143
APN: 63132-21-033
- 6035 Grapevine Dr
- 6110 Papoose Ln
- 5965 Corinth Dr
- 6650 Greylock Dr
- Lot 130 Santana Dr Unit 13
- 6640 Oakwood Blvd
- 5825 Grapevine Dr
- 5043 Fossil Butte Dr
- 6026 Oakwood Blvd
- 5755 Pamlico Dr
- 6760 Oakwood Blvd
- 6627 Wagon Ridge Dr
- 6655 Wagon Ridge Dr
- 6060 Whetstone Dr
- 5805 Dutchess Dr
- 6547 Pennywhistle Point
- 6535 Pennywhistle Point
- 6754 Wagon Ridge Dr
- 5542 Sunshade Point
- 4825 Rushford Place
