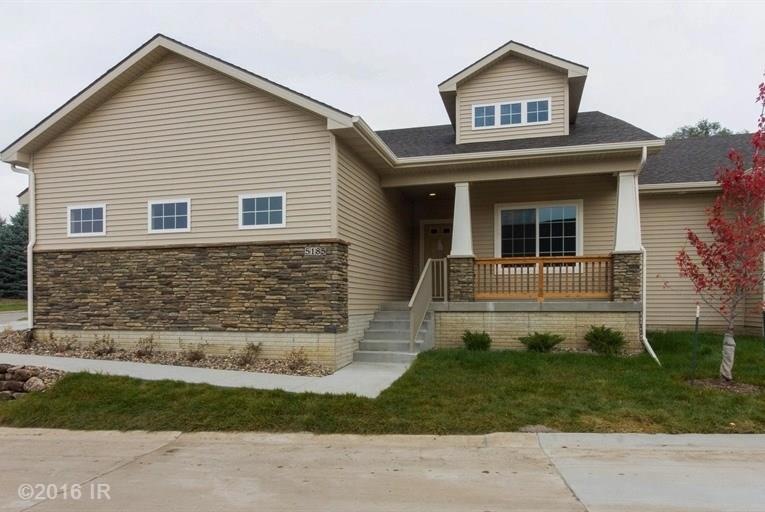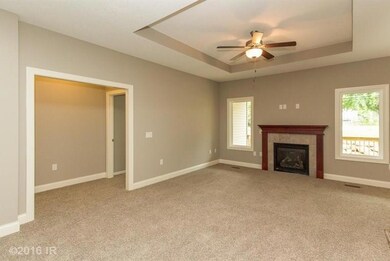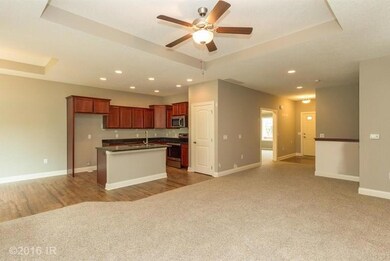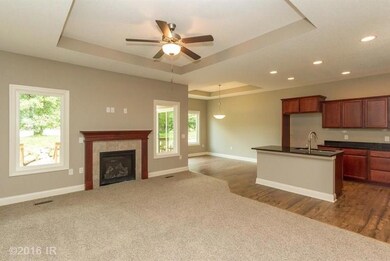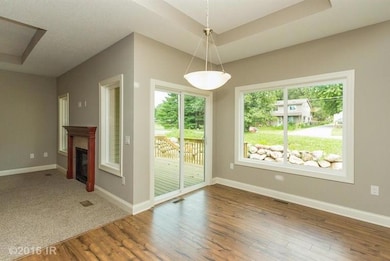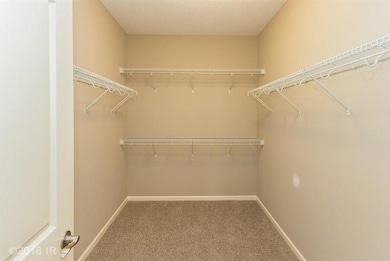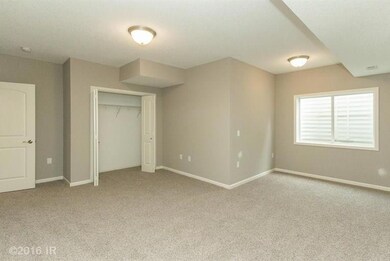
5185 Boulder Dr Unit 32 Pleasant Hill, IA 50327
Copper Creek NeighborhoodHighlights
- Newly Remodeled
- Ranch Style House
- Forced Air Heating and Cooling System
- Clay Elementary School Rated A-
- 1 Fireplace
- Dining Area
About This Home
As of June 2022Step into excellence with Hubbell Homes and a new bi-attached townhome in a beautiful Copper Creek neighborhood. This townhome features a finished lower level, stainless steel appliance package, Pleasant Hill Tax abatement, and many more upgrades. Low monthly association dues for worry free living.
Townhouse Details
Home Type
- Townhome
Est. Annual Taxes
- $4,924
Year Built
- Built in 2015 | Newly Remodeled
HOA Fees
- $130 Monthly HOA Fees
Home Design
- Ranch Style House
- Asphalt Shingled Roof
- Stone Siding
- Vinyl Siding
Interior Spaces
- 1,494 Sq Ft Home
- 1 Fireplace
- Dining Area
- Carpet
- Finished Basement
- Basement Window Egress
Kitchen
- Stove
- <<microwave>>
- Dishwasher
Bedrooms and Bathrooms
- 3 Bedrooms | 2 Main Level Bedrooms
Parking
- 3 Car Attached Garage
- Driveway
Additional Features
- 6,150 Sq Ft Lot
- Forced Air Heating and Cooling System
Community Details
- Hubbell Communities Association
- Built by Hubbell Homes
Listing and Financial Details
- Assessor Parcel Number 22100153278132
Ownership History
Purchase Details
Home Financials for this Owner
Home Financials are based on the most recent Mortgage that was taken out on this home.Purchase Details
Home Financials for this Owner
Home Financials are based on the most recent Mortgage that was taken out on this home.Purchase Details
Similar Homes in Pleasant Hill, IA
Home Values in the Area
Average Home Value in this Area
Purchase History
| Date | Type | Sale Price | Title Company |
|---|---|---|---|
| Warranty Deed | $290,000 | None Listed On Document | |
| Warranty Deed | -- | None Available | |
| Quit Claim Deed | -- | None Available |
Mortgage History
| Date | Status | Loan Amount | Loan Type |
|---|---|---|---|
| Open | $300,336 | VA | |
| Previous Owner | $183,000 | New Conventional |
Property History
| Date | Event | Price | Change | Sq Ft Price |
|---|---|---|---|---|
| 07/17/2025 07/17/25 | For Sale | $310,000 | +6.9% | $212 / Sq Ft |
| 06/07/2022 06/07/22 | Sold | $289,900 | 0.0% | $198 / Sq Ft |
| 04/11/2022 04/11/22 | Pending | -- | -- | -- |
| 03/31/2022 03/31/22 | Price Changed | $289,900 | -3.3% | $198 / Sq Ft |
| 03/01/2022 03/01/22 | For Sale | $299,900 | +14.0% | $205 / Sq Ft |
| 04/10/2017 04/10/17 | Sold | $263,000 | 0.0% | $176 / Sq Ft |
| 03/01/2017 03/01/17 | Pending | -- | -- | -- |
| 08/14/2015 08/14/15 | For Sale | $263,000 | -- | $176 / Sq Ft |
Tax History Compared to Growth
Tax History
| Year | Tax Paid | Tax Assessment Tax Assessment Total Assessment is a certain percentage of the fair market value that is determined by local assessors to be the total taxable value of land and additions on the property. | Land | Improvement |
|---|---|---|---|---|
| 2024 | $4,924 | $300,500 | $38,200 | $262,300 |
| 2023 | $5,290 | $300,500 | $38,200 | $262,300 |
| 2022 | $4,766 | $267,400 | $35,800 | $231,600 |
| 2021 | $3,302 | $267,400 | $35,800 | $231,600 |
| 2020 | $3,302 | $256,600 | $34,300 | $222,300 |
| 2019 | $2,496 | $256,600 | $34,300 | $222,300 |
| 2018 | $1,766 | $246,700 | $32,300 | $214,400 |
| 2017 | $912 | $246,700 | $32,300 | $214,400 |
| 2016 | $374 | $91,200 | $19,500 | $71,700 |
Agents Affiliated with this Home
-
Rick Sabala

Seller's Agent in 2025
Rick Sabala
LPT Realty, LLC
(515) 201-4746
88 Total Sales
-
Scot Bergman

Seller's Agent in 2022
Scot Bergman
Agency Iowa
(515) 571-4363
1 in this area
152 Total Sales
-
Mohamed Ali

Buyer's Agent in 2022
Mohamed Ali
Iowa Realty Mills Crossing
(515) 371-7795
1 in this area
119 Total Sales
-
Marcus Sereg

Seller's Agent in 2017
Marcus Sereg
Iowa Realty South
(515) 770-5605
54 Total Sales
-
Labrent Lawler

Seller Co-Listing Agent in 2017
Labrent Lawler
Iowa Realty Altoona
(515) 689-3600
47 Total Sales
-
Rob Brewer

Buyer's Agent in 2017
Rob Brewer
Keller Williams Realty GDM
(515) 707-2855
87 Total Sales
Map
Source: Des Moines Area Association of REALTORS®
MLS Number: 502280
APN: 221-00153278132
- 4785 Windsor Cir
- 2401 E 50th St
- 2426 E 50th St
- 2523 Brook View Dr
- 2527 Brook View Dr
- 2513 E 50th Ct
- 2539 Brook View Dr
- 2601 Brook View Dr
- 2538 Brook View Dr
- 5304 Windsor Ct
- 2605 Brook View Dr
- 2600 Brook View Dr
- 2609 Brook View Dr
- 2540 E 50th Ct
- 2536 E 50th St
- 5250 Copper Creek Dr
- 2706 E 50th St
- 2155 NE 56th St
- 2809 Brook View Dr
- 2820 Brook View Dr
