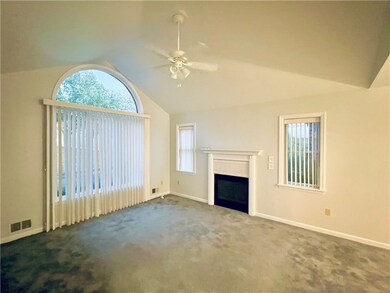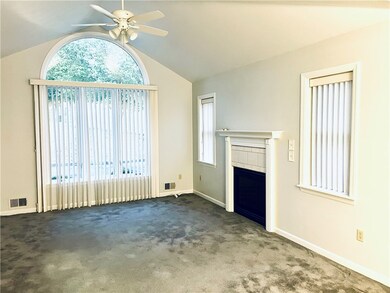5185 Cedar Hills Blvd Rostraver Township, PA 15012
Rostaver Township NeighborhoodHighlights
- 2 Car Attached Garage
- Ceramic Tile Flooring
- Gas Fireplace
- Double Pane Windows
- Forced Air Heating and Cooling System
About This Home
As of October 2024Enjoy One Level Living with OPEN FLOOR PLAN. Tiled Foyer Entrance has Large Coat Closet. As you enter the Living Room, you will enjoy lots of natural light with plenty of windows including a beautiful Palladian window and gas fireplace. Entertain company in your Dining Room adjacent to the Spacious Eat-In-Kitchen showcasing Oak Cabinets, Newer Appliances, Pantry with pull-out drawers and lots of counter space. Laundry Area located off the Kitchen. Extra Room which would make a great office/craft room or possible guest room. Primary Bedroom features a Full Bathroom (freshly painted) with Step-in Shower and two seats plus a huge Walk-in Closet. Second Bedroom has a full closet. Main Bathroom was also freshly painted. Light gray walls throughout compliment the property. Garage 22'x21'. Newer Roof too. HOA fees includes: water, sewage, trash, exterior insurance, snow/grass maintenance and Community Pool with Club House. Minutes to SR51, I70, Shopping, Restaurants, Gas Stations and more!
Last Agent to Sell the Property
BERKSHIRE HATHAWAY THE PREFERRED REALTY License #RS285270

Property Details
Home Type
- Condominium
Est. Annual Taxes
- $3,947
Year Built
- Built in 2002
HOA Fees
- $325 Monthly HOA Fees
Home Design
- Asphalt Roof
Interior Spaces
- 1-Story Property
- Gas Fireplace
- Double Pane Windows
- Window Treatments
- Great Room with Fireplace
- Ceramic Tile Flooring
Kitchen
- Stove
- Microwave
- Dishwasher
- Disposal
Bedrooms and Bathrooms
- 2 Bedrooms
- 2 Full Bathrooms
Laundry
- Dryer
- Washer
Parking
- 2 Car Attached Garage
- Garage Door Opener
Utilities
- Forced Air Heating and Cooling System
- Heating System Uses Gas
Community Details
- Cedar Hills Condominiums And Villas Subdivision
Listing and Financial Details
- Home warranty included in the sale of the property
Map
Home Values in the Area
Average Home Value in this Area
Property History
| Date | Event | Price | Change | Sq Ft Price |
|---|---|---|---|---|
| 10/23/2024 10/23/24 | Sold | $220,000 | -6.4% | -- |
| 09/05/2024 09/05/24 | Pending | -- | -- | -- |
| 08/08/2024 08/08/24 | Price Changed | $235,000 | -2.1% | -- |
| 06/26/2024 06/26/24 | Price Changed | $240,000 | -2.0% | -- |
| 05/23/2024 05/23/24 | For Sale | $245,000 | +6.5% | -- |
| 06/30/2023 06/30/23 | Sold | $230,000 | -2.1% | -- |
| 05/19/2023 05/19/23 | For Sale | $235,000 | +17.6% | -- |
| 08/11/2020 08/11/20 | Sold | $199,900 | 0.0% | -- |
| 02/20/2020 02/20/20 | For Sale | $199,900 | -- | -- |
Source: West Penn Multi-List
MLS Number: 1654979
- 5171 Cedar Hills Blvd
- 1415 Ridge Rd
- 229 Crawford Ln
- 480 Matty Dr
- 129 Woodland Acres Ln
- 120 Darr Rd
- 334 Leeper Rd
- 136 State Road Route 981
- Lot #2 W Mcclain Rd
- 27 Wickhaven Hollow Rd
- 307 Van Meter Rd
- 111 Van Meter Rd
- 00 Ella Dr
- 356 Kathy Dr
- 168 & 172 Morningstar Dr
- 254 Stump Dr
- 530 Gardenia Dr
- 180 Sweeney Circle Dr
- 359 3rd St
- 175 Finley Rd






