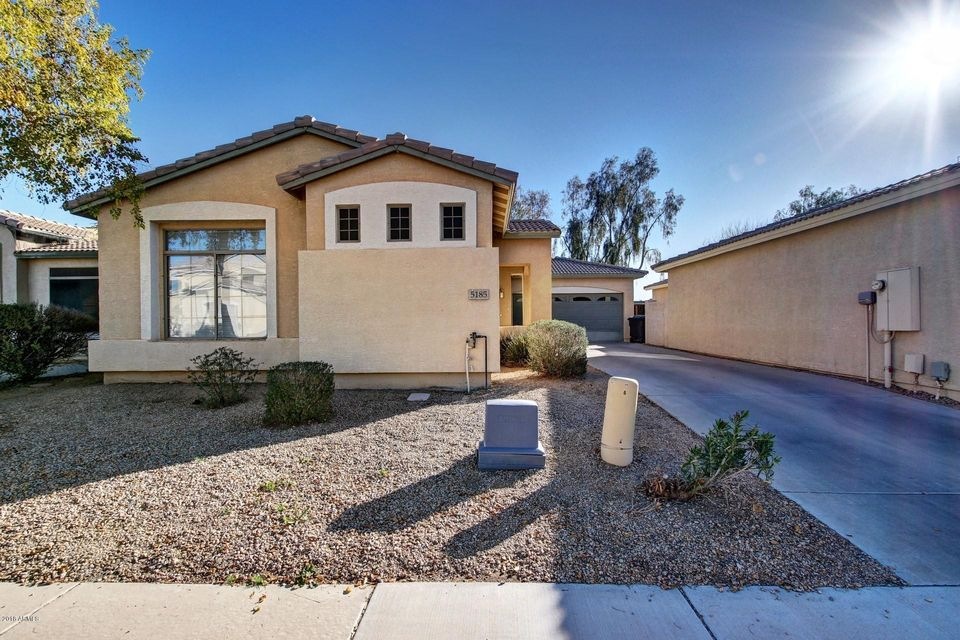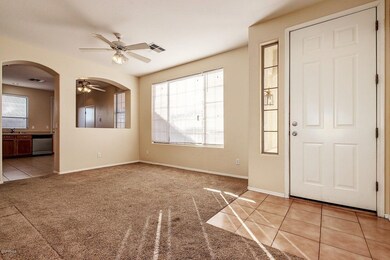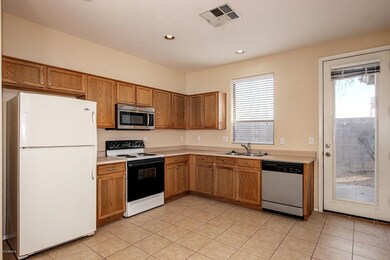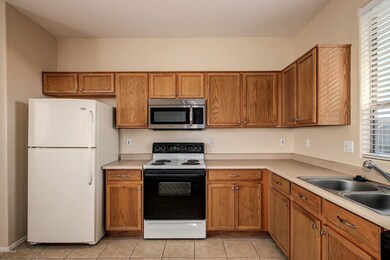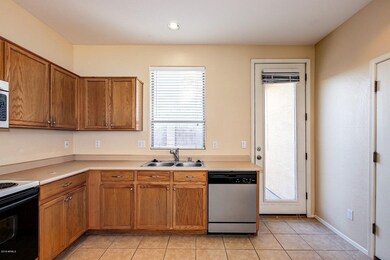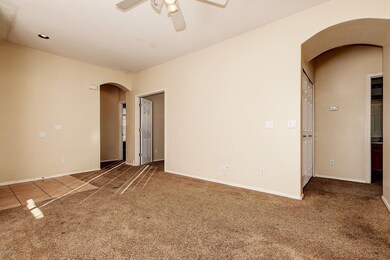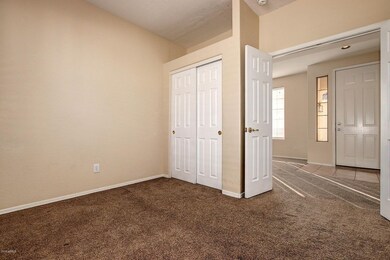
5185 S Eileen Dr Chandler, AZ 85248
Highlights
- Heated Pool
- Gated Community
- Eat-In Kitchen
- Jacobson Elementary School Rated A
- 2 Car Direct Access Garage
- Double Pane Windows
About This Home
As of September 2018Great Value! Make yourself at home in a gated Chandler community. Prime location. Three bedrooms, two bathrooms. Open concept. Eat-in Kitchen is roomy, light and bright. Practical floor plan feels larger than actual square footage. Attached two-car garage enters directly into Kitchen. Extended length driveway. Community Pool, Spa & Greenbelt is a block away. Quick occupancy possible. Low maintenance. Lock & leave lifestyle. Gated Community. Near the ''best of Chandler'' dining, shopping, top schools & recreation. Commutable location to the 202, 101 & I-10 freeways. Short distance to Intel, Orbital & other Price Road employers. See it Today!
Last Agent to Sell the Property
West USA Realty License #SA548359000 Listed on: 01/25/2018

Home Details
Home Type
- Single Family
Est. Annual Taxes
- $1,276
Year Built
- Built in 2000
Lot Details
- 3,997 Sq Ft Lot
- Desert faces the front and back of the property
- Block Wall Fence
Parking
- 2 Car Direct Access Garage
- Garage Door Opener
Home Design
- Wood Frame Construction
- Tile Roof
- Stucco
Interior Spaces
- 1,131 Sq Ft Home
- 1-Story Property
- Ceiling Fan
- Double Pane Windows
- Solar Screens
Kitchen
- Eat-In Kitchen
- Dishwasher
Flooring
- Carpet
- Tile
Bedrooms and Bathrooms
- 3 Bedrooms
- Walk-In Closet
- Primary Bathroom is a Full Bathroom
- 2 Bathrooms
Laundry
- Laundry in unit
- Washer and Dryer Hookup
Accessible Home Design
- No Interior Steps
Pool
- Heated Pool
- Heated Spa
Schools
- Ira A. Fulton Elementary School
- Bogle Junior High School
- Hamilton High School
Utilities
- Refrigerated Cooling System
- Heating Available
- Water Softener
- High Speed Internet
- Cable TV Available
Listing and Financial Details
- Tax Lot 124
- Assessor Parcel Number 303-74-659
Community Details
Overview
- Property has a Home Owners Association
- City Propery Mgmt Association, Phone Number (602) 437-7777
- Built by Maracay Homes
- Ironwood Vistas Subdivision, Lock & Leave Floorplan
Recreation
- Heated Community Pool
- Community Spa
Security
- Gated Community
Ownership History
Purchase Details
Home Financials for this Owner
Home Financials are based on the most recent Mortgage that was taken out on this home.Purchase Details
Home Financials for this Owner
Home Financials are based on the most recent Mortgage that was taken out on this home.Purchase Details
Home Financials for this Owner
Home Financials are based on the most recent Mortgage that was taken out on this home.Purchase Details
Home Financials for this Owner
Home Financials are based on the most recent Mortgage that was taken out on this home.Purchase Details
Home Financials for this Owner
Home Financials are based on the most recent Mortgage that was taken out on this home.Purchase Details
Home Financials for this Owner
Home Financials are based on the most recent Mortgage that was taken out on this home.Purchase Details
Home Financials for this Owner
Home Financials are based on the most recent Mortgage that was taken out on this home.Similar Home in Chandler, AZ
Home Values in the Area
Average Home Value in this Area
Purchase History
| Date | Type | Sale Price | Title Company |
|---|---|---|---|
| Warranty Deed | $242,500 | Old Republic Title Agency | |
| Warranty Deed | $217,000 | Security Title Agency Inc | |
| Interfamily Deed Transfer | -- | Accommodation | |
| Interfamily Deed Transfer | -- | Old Republic Title Agency | |
| Warranty Deed | $210,010 | Security Title Agency Inc | |
| Joint Tenancy Deed | $135,000 | Security Title Agency | |
| Warranty Deed | -- | First American Title |
Mortgage History
| Date | Status | Loan Amount | Loan Type |
|---|---|---|---|
| Open | $182,500 | New Conventional | |
| Previous Owner | $180,000 | New Conventional | |
| Previous Owner | $180,000 | New Conventional | |
| Previous Owner | $22,000 | Credit Line Revolving | |
| Previous Owner | $176,000 | New Conventional | |
| Previous Owner | $50,000 | Credit Line Revolving | |
| Previous Owner | $108,000 | New Conventional | |
| Previous Owner | $118,865 | FHA | |
| Closed | $20,250 | No Value Available |
Property History
| Date | Event | Price | Change | Sq Ft Price |
|---|---|---|---|---|
| 07/24/2025 07/24/25 | Price Changed | $434,500 | -0.1% | $384 / Sq Ft |
| 06/20/2025 06/20/25 | Price Changed | $435,000 | -0.9% | $385 / Sq Ft |
| 04/03/2025 04/03/25 | Price Changed | $439,000 | -0.2% | $388 / Sq Ft |
| 03/21/2025 03/21/25 | Price Changed | $440,000 | -2.7% | $389 / Sq Ft |
| 03/06/2025 03/06/25 | Price Changed | $452,000 | -0.2% | $400 / Sq Ft |
| 02/27/2025 02/27/25 | Price Changed | $452,800 | -0.2% | $400 / Sq Ft |
| 02/22/2025 02/22/25 | Price Changed | $453,500 | -0.1% | $401 / Sq Ft |
| 02/12/2025 02/12/25 | Price Changed | $454,000 | -0.5% | $401 / Sq Ft |
| 02/07/2025 02/07/25 | Price Changed | $456,500 | -0.2% | $404 / Sq Ft |
| 01/30/2025 01/30/25 | Price Changed | $457,500 | -0.1% | $405 / Sq Ft |
| 01/24/2025 01/24/25 | Price Changed | $458,000 | -0.1% | $405 / Sq Ft |
| 01/10/2025 01/10/25 | Price Changed | $458,500 | -0.3% | $405 / Sq Ft |
| 01/05/2025 01/05/25 | Price Changed | $460,000 | -1.1% | $407 / Sq Ft |
| 01/05/2025 01/05/25 | For Sale | $465,000 | +91.8% | $411 / Sq Ft |
| 09/27/2018 09/27/18 | Sold | $242,500 | -2.6% | $214 / Sq Ft |
| 08/27/2018 08/27/18 | Price Changed | $249,000 | -0.4% | $220 / Sq Ft |
| 08/06/2018 08/06/18 | Price Changed | $249,900 | -1.2% | $221 / Sq Ft |
| 05/26/2018 05/26/18 | For Sale | $252,900 | +16.5% | $224 / Sq Ft |
| 02/02/2018 02/02/18 | Sold | $217,000 | +0.9% | $192 / Sq Ft |
| 01/25/2018 01/25/18 | Pending | -- | -- | -- |
| 01/25/2018 01/25/18 | For Sale | $215,000 | 0.0% | $190 / Sq Ft |
| 06/08/2016 06/08/16 | Rented | $1,195 | 0.0% | -- |
| 05/31/2016 05/31/16 | Under Contract | -- | -- | -- |
| 05/12/2016 05/12/16 | For Rent | $1,195 | +9.1% | -- |
| 02/07/2015 02/07/15 | Rented | $1,095 | -2.7% | -- |
| 01/24/2015 01/24/15 | Under Contract | -- | -- | -- |
| 11/24/2014 11/24/14 | For Rent | $1,125 | -- | -- |
Tax History Compared to Growth
Tax History
| Year | Tax Paid | Tax Assessment Tax Assessment Total Assessment is a certain percentage of the fair market value that is determined by local assessors to be the total taxable value of land and additions on the property. | Land | Improvement |
|---|---|---|---|---|
| 2025 | $1,492 | $16,217 | -- | -- |
| 2024 | $1,464 | $15,445 | -- | -- |
| 2023 | $1,464 | $27,680 | $5,530 | $22,150 |
| 2022 | $1,417 | $21,150 | $4,230 | $16,920 |
| 2021 | $1,457 | $19,700 | $3,940 | $15,760 |
| 2020 | $1,449 | $17,970 | $3,590 | $14,380 |
| 2019 | $1,398 | $15,750 | $3,150 | $12,600 |
| 2018 | $1,358 | $14,650 | $2,930 | $11,720 |
| 2017 | $1,276 | $13,420 | $2,680 | $10,740 |
| 2016 | $1,232 | $12,450 | $2,490 | $9,960 |
| 2015 | $1,182 | $11,010 | $2,200 | $8,810 |
Agents Affiliated with this Home
-
Jennifer Hart
J
Seller's Agent in 2025
Jennifer Hart
My Home Group
(480) 685-2760
40 Total Sales
-
Jon Sherwood

Seller's Agent in 2018
Jon Sherwood
Crossroads Brokerage
(480) 766-6245
352 Total Sales
-
Mary O'Hara
M
Seller's Agent in 2018
Mary O'Hara
West USA Realty
(480) 586-8631
35 Total Sales
-
Patrick O'Hara
P
Seller Co-Listing Agent in 2018
Patrick O'Hara
West USA Realty
15 Total Sales
-
Creig Spann
C
Buyer's Agent in 2018
Creig Spann
DeLex Realty
(480) 756-9922
5 Total Sales
-
Annette Holmes

Buyer's Agent in 2018
Annette Holmes
SERHANT.
(602) 625-5519
157 Total Sales
Map
Source: Arizona Regional Multiple Listing Service (ARMLS)
MLS Number: 5713958
APN: 303-74-659
- 5140 S Tanglewood Dr
- 5440 S Arizona Place
- 402 W Beechnut Place
- 272 E Bartlett Way
- 11143 E Vallejo St
- 245 E Mead Dr
- 21 E Oakwood Hills Dr
- 694 W Beechnut Dr
- 611 W Powell Way
- 563 W Champagne Dr
- 546 E San Carlos Way
- 10709 E Champagne Dr Unit 28
- 24643 S Ribbonwood Dr
- 4463 S Oregon Ct
- 844 W Beechnut Dr
- 24831 S Ribbonwood Dr
- 4700 S Fulton Ranch Blvd Unit 11
- 4376 S Santiago Way
- 702 E Capricorn Way
- 783 E Lynx Place
