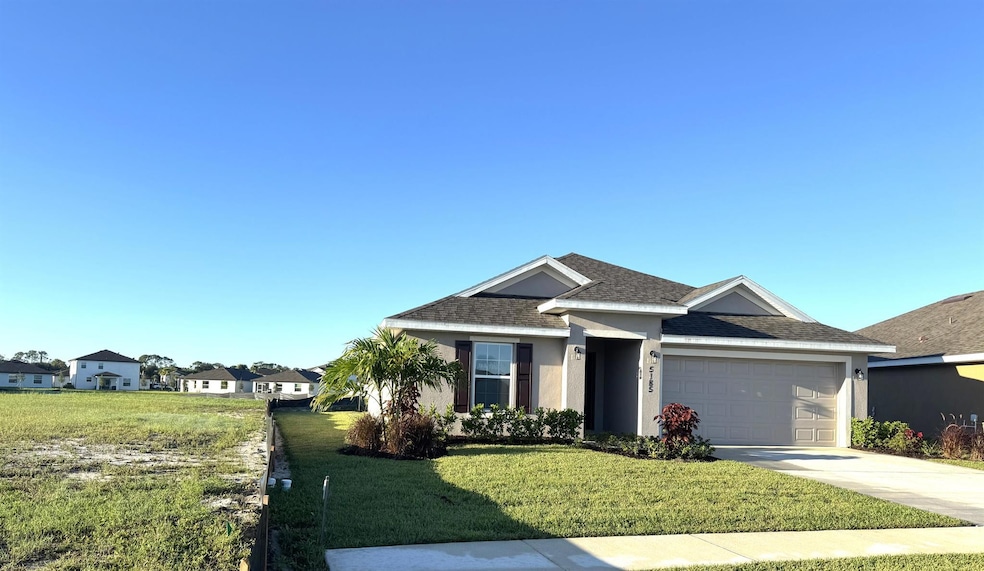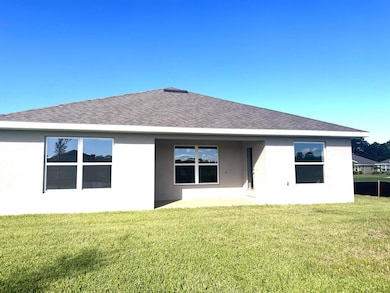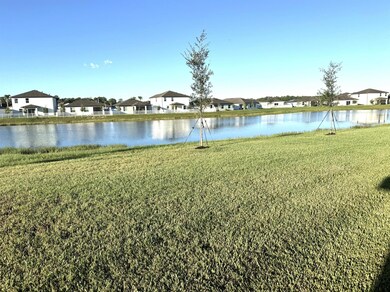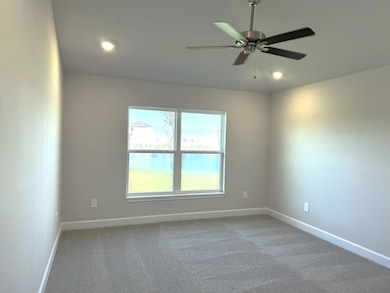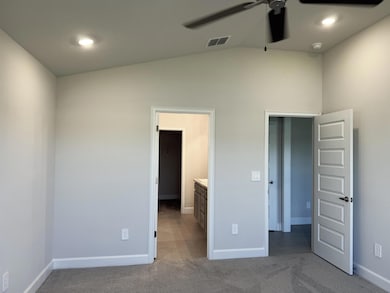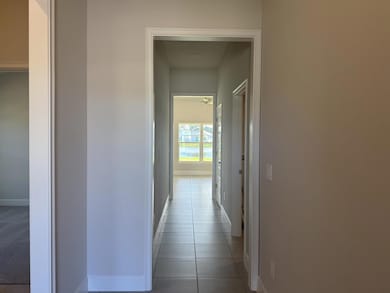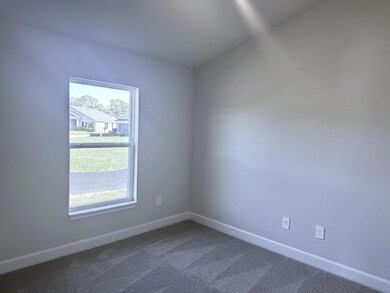5185 San Benedetto Place Fort Pierce, FL 34951
Estimated payment $1,871/month
Highlights
- New Construction
- Clubhouse
- Attic
- Waterfront
- Vaulted Ceiling
- Community Pool
About This Home
NEW HOME CONSTRUCTION.CLOSE IN 30 DAYS. HUGE PRICE REDUCTION. PLUSE 5K FLEX CASH. Very limited opportunity. Save thousands of dollars in closing costs when using the seller's approved lender. Only $1,000 deposit. Your brand new 3 bedrooms, 2 bathrooms. features vaulted ceilings, open floor plan, walk-in shower W/Separate. Garden tub, 2-car garage & covered patio with Lake view. Enjoy the community clubhouse with Sand Volleyball, Tennis & Pickleball . Waterstone is nestled between 2 parks, quick access to I-95, the beach, dining, golf & Outlet mall. NO flood insurance required, and Builder Warranty Included. Builder pays closing cost w/Approved Adams lender.
Home Details
Home Type
- Single Family
Est. Annual Taxes
- $2,409
Year Built
- Built in 2025 | New Construction
Lot Details
- 6,882 Sq Ft Lot
- Waterfront
- Sprinkler System
- Property is zoned Planne
HOA Fees
- $12 Monthly HOA Fees
Parking
- 2 Car Attached Garage
Home Design
- Fiberglass Roof
Interior Spaces
- 1,512 Sq Ft Home
- 1-Story Property
- Vaulted Ceiling
- Ceiling Fan
- Family Room
- Pull Down Stairs to Attic
- Fire and Smoke Detector
Kitchen
- Breakfast Bar
- Electric Range
- Microwave
- Dishwasher
Flooring
- Carpet
- Ceramic Tile
Bedrooms and Bathrooms
- 3 Bedrooms | 2 Main Level Bedrooms
- Split Bedroom Floorplan
- Walk-In Closet
- 2 Full Bathrooms
- Dual Sinks
- Separate Shower in Primary Bathroom
- Soaking Tub
Schools
- Lakewood Park Elementary School
- Forest Glen Middle School
- Fort Pierce Central High School
Utilities
- Central Heating and Cooling System
- Electric Water Heater
Listing and Financial Details
- Assessor Parcel Number 131170202210008
Community Details
Overview
- Built by Adams Homes
- Waterstone Phase Three Subdivision, 1512A Floorplan
Recreation
- Tennis Courts
- Pickleball Courts
- Community Pool
- Park
Additional Features
- Clubhouse
- Security Guard
Map
Home Values in the Area
Average Home Value in this Area
Tax History
| Year | Tax Paid | Tax Assessment Tax Assessment Total Assessment is a certain percentage of the fair market value that is determined by local assessors to be the total taxable value of land and additions on the property. | Land | Improvement |
|---|---|---|---|---|
| 2024 | $2,309 | $71,700 | $71,700 | -- |
| 2023 | $2,309 | $62,400 | $62,400 | $0 |
| 2022 | $2,187 | $49,900 | $49,900 | $0 |
| 2021 | $1,685 | $34,900 | $34,900 | $0 |
Property History
| Date | Event | Price | List to Sale | Price per Sq Ft |
|---|---|---|---|---|
| 11/20/2025 11/20/25 | Price Changed | $316,020 | -4.5% | $209 / Sq Ft |
| 10/13/2025 10/13/25 | For Sale | $331,020 | -- | $219 / Sq Ft |
Source: BeachesMLS
MLS Number: R11131830
APN: 1311-702-0221-000-8
- 5191 San Benedetto Place
- 5228 Vespera St
- 5227 San Benedetto Place
- 5234 San Benedetto Place
- 5239 San Benedetto Place
- 5174 Armina Place
- 5245 San Benedetto Place
- 5166 Armina Place
- 5246 San Benedetto Place
- Ashmere Plan at Waterstone - Aspire
- Eden Plan at Waterstone - Aspire
- Emerald Plan at Waterstone - Aspire
- 5262 San Benedetto Place
- 5263 San Benedetto Place
- 5142 Armina Place
- 5274 San Benedetto Place
- 5275 San Benedetto Place
- 5281 San Benedetto Place
- Plan 1512 at Waterstone - 52
- Plan 1480 at Waterstone - 52
- 5000 Armina Place
- 5226 Armina Place
- 5149 Armina Place
- 5133 Armina Place Unit Studio
- 5114 Armina Place
- 5208 Manciano St
- 7701 Eden Rd
- 5213 Hummingbird Way
- 139 Vindale Ave
- 7008 Eden Rd
- 7008 Eden Rd
- 7109 Santa Rosa Pkwy
- 5007 Eastwood Dr Unit A
- 7205 Hibiscus Rd
- 5544 Spanish River Rd
- 5605 Spanish River Rd
- 5518 Place Lake Dr
- 6204 Santa Margarito Dr
- 7605 Fort Walton Ave
- 6211 Arlington Way
