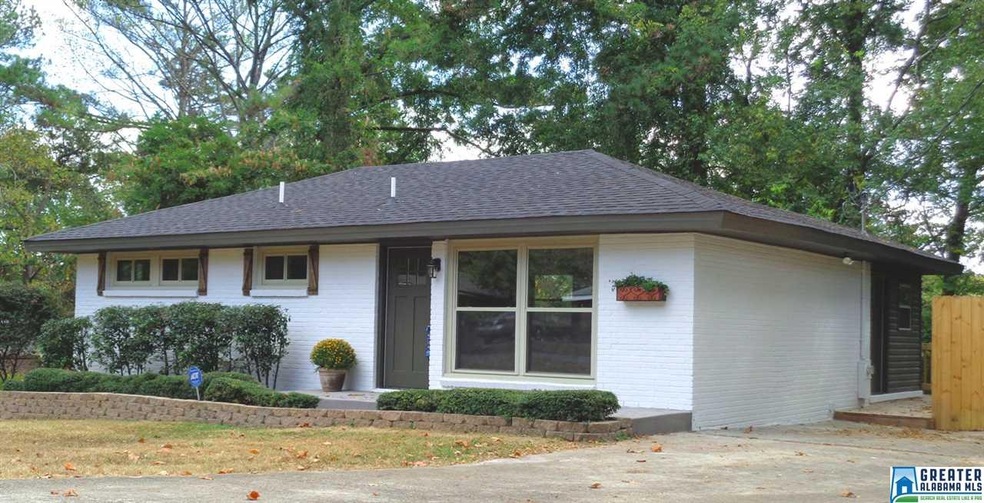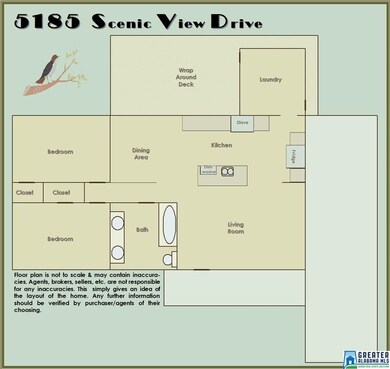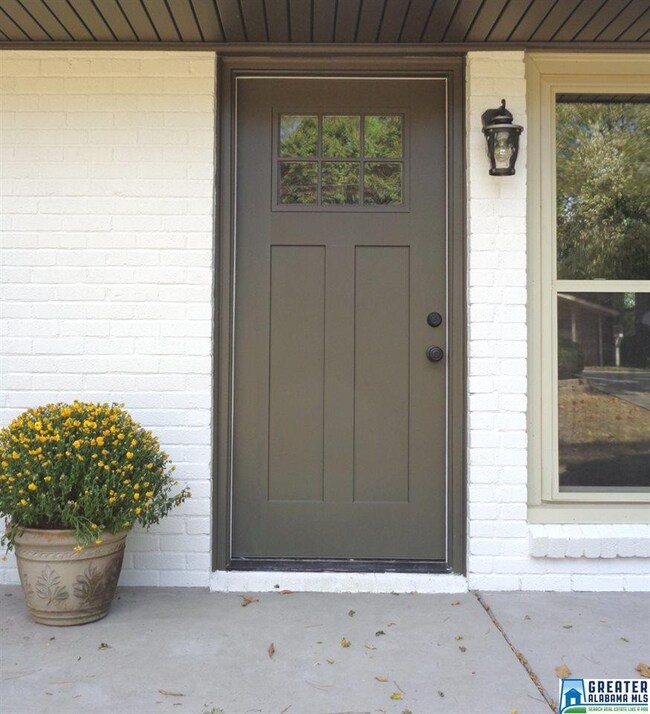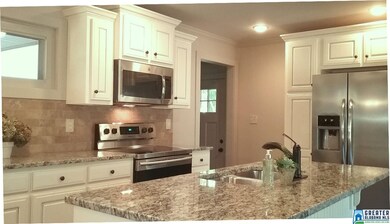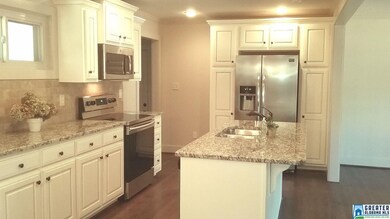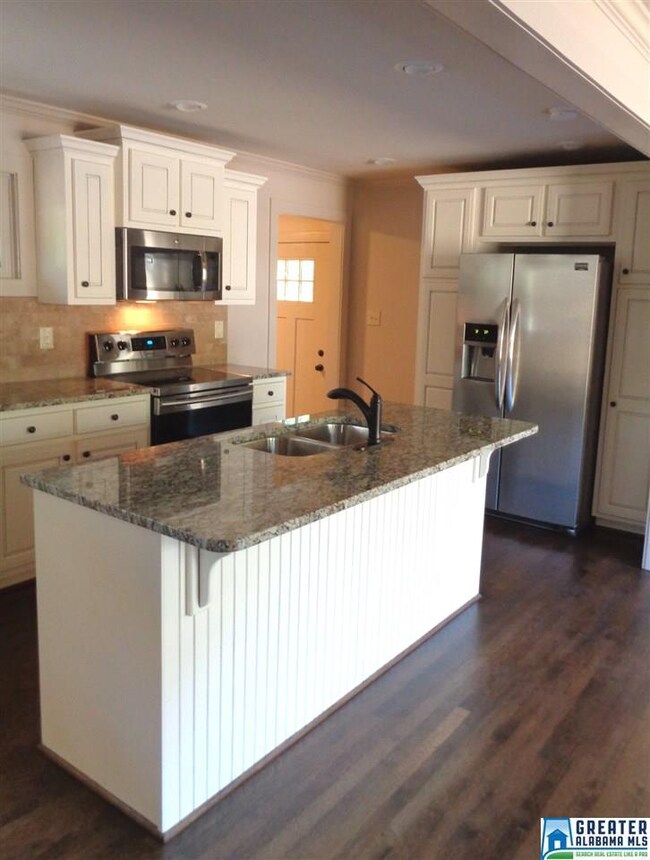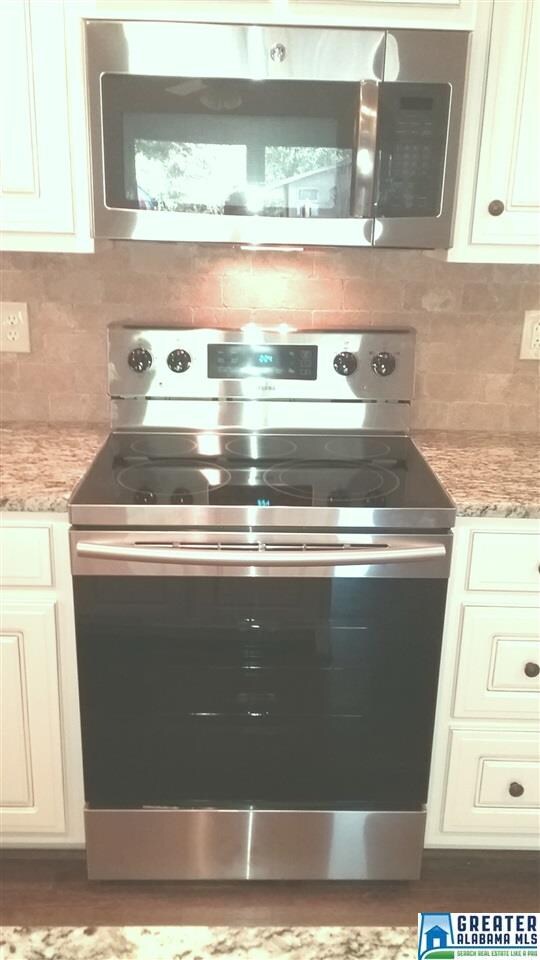
5185 Scenic View Dr Irondale, AL 35210
Eastwood NeighborhoodHighlights
- Deck
- Stone Countertops
- Stainless Steel Appliances
- Wood Flooring
- Breakfast Room
- Fenced Yard
About This Home
As of August 2022Exquisitely Remodeled Home for Less than Rent! Open Floor Plan with Living and Dining Areas Both Open to Kitchen with Gorgeous Hardwood Floors Throughout (Except for Laundry and Bath which have New, Ceramic Tile). Granite, Stainless Steel, New Appliances, Cabinets—Everything in Kitchen! Bath Redone to the Studs with Double Vanity in Granite. Large Laundry Room. New Roof, Windows, Doors, Stainless Steel Appliances, Lights, Flooring, Trim, Hardware, Heating, Cooling—it’s All Done! New Deck Wraps around the House. Fenced Backyard with New Storage Shed and a Full Basement with Concrete Floor. Neutral Colors and Great Light, this Home is just Waiting for YOU to Move in! Welcome Home!
Home Details
Home Type
- Single Family
Est. Annual Taxes
- $1,561
Year Built
- 1959
Lot Details
- Fenced Yard
- Few Trees
Interior Spaces
- 1,110 Sq Ft Home
- 1-Story Property
- Crown Molding
- Smooth Ceilings
- Ceiling Fan
- Recessed Lighting
- Double Pane Windows
- ENERGY STAR Qualified Windows
- Breakfast Room
Kitchen
- Breakfast Bar
- Stove
- Built-In Microwave
- Dishwasher
- Stainless Steel Appliances
- ENERGY STAR Qualified Appliances
- Kitchen Island
- Stone Countertops
Flooring
- Wood
- Tile
Bedrooms and Bathrooms
- 2 Bedrooms
- 1 Full Bathroom
- Bathtub and Shower Combination in Primary Bathroom
Laundry
- Laundry Room
- Laundry on main level
- Washer and Electric Dryer Hookup
Unfinished Basement
- Partial Basement
- Crawl Space
Parking
- Garage on Main Level
- Driveway
- Off-Street Parking
Outdoor Features
- Deck
- Exterior Lighting
Utilities
- Forced Air Heating and Cooling System
- Heating System Uses Gas
- Programmable Thermostat
- Gas Water Heater
Listing and Financial Details
- Assessor Parcel Number 23-00-25-2-010-002.000
Ownership History
Purchase Details
Home Financials for this Owner
Home Financials are based on the most recent Mortgage that was taken out on this home.Purchase Details
Home Financials for this Owner
Home Financials are based on the most recent Mortgage that was taken out on this home.Purchase Details
Home Financials for this Owner
Home Financials are based on the most recent Mortgage that was taken out on this home.Purchase Details
Home Financials for this Owner
Home Financials are based on the most recent Mortgage that was taken out on this home.Purchase Details
Home Financials for this Owner
Home Financials are based on the most recent Mortgage that was taken out on this home.Purchase Details
Home Financials for this Owner
Home Financials are based on the most recent Mortgage that was taken out on this home.Similar Homes in the area
Home Values in the Area
Average Home Value in this Area
Purchase History
| Date | Type | Sale Price | Title Company |
|---|---|---|---|
| Warranty Deed | $253,000 | -- | |
| Deed | $182,000 | -- | |
| Warranty Deed | $145,000 | -- | |
| Warranty Deed | $134,900 | -- | |
| Warranty Deed | $80,000 | Reli Inc | |
| Warranty Deed | $76,500 | -- |
Mortgage History
| Date | Status | Loan Amount | Loan Type |
|---|---|---|---|
| Open | $240,350 | New Conventional | |
| Previous Owner | $186,186 | VA | |
| Previous Owner | $129,050 | New Conventional | |
| Previous Owner | $130,853 | New Conventional | |
| Previous Owner | $76,000 | Purchase Money Mortgage | |
| Previous Owner | $78,030 | VA | |
| Previous Owner | $50,000 | Credit Line Revolving |
Property History
| Date | Event | Price | Change | Sq Ft Price |
|---|---|---|---|---|
| 08/01/2022 08/01/22 | Sold | $253,000 | +5.5% | $210 / Sq Ft |
| 06/18/2022 06/18/22 | For Sale | $239,900 | +31.8% | $199 / Sq Ft |
| 06/12/2020 06/12/20 | Sold | $182,000 | +4.1% | $151 / Sq Ft |
| 05/11/2020 05/11/20 | For Sale | $174,900 | +20.6% | $145 / Sq Ft |
| 01/31/2018 01/31/18 | Sold | $145,000 | 0.0% | $131 / Sq Ft |
| 12/13/2017 12/13/17 | For Sale | $145,000 | +7.5% | $131 / Sq Ft |
| 11/30/2016 11/30/16 | Sold | $134,900 | 0.0% | $122 / Sq Ft |
| 10/28/2016 10/28/16 | Pending | -- | -- | -- |
| 10/22/2016 10/22/16 | For Sale | $134,900 | -- | $122 / Sq Ft |
Tax History Compared to Growth
Tax History
| Year | Tax Paid | Tax Assessment Tax Assessment Total Assessment is a certain percentage of the fair market value that is determined by local assessors to be the total taxable value of land and additions on the property. | Land | Improvement |
|---|---|---|---|---|
| 2024 | $1,561 | $22,520 | -- | -- |
| 2022 | $1,275 | $18,580 | $4,300 | $14,280 |
| 2021 | $1,191 | $17,410 | $4,300 | $13,110 |
| 2020 | $1,032 | $15,220 | $4,300 | $10,920 |
| 2019 | $882 | $13,160 | $0 | $0 |
| 2018 | $791 | $11,900 | $0 | $0 |
| 2017 | $510 | $7,040 | $0 | $0 |
| 2016 | $496 | $6,840 | $0 | $0 |
| 2015 | $424 | $6,840 | $0 | $0 |
| 2014 | $466 | $7,840 | $0 | $0 |
| 2013 | $466 | $7,840 | $0 | $0 |
Agents Affiliated with this Home
-
David Smith

Seller's Agent in 2022
David Smith
Keller Williams Realty Hoover
(205) 427-5621
1 in this area
119 Total Sales
-
Dina Hendrix

Buyer's Agent in 2022
Dina Hendrix
ARC Realty - Homewood
(205) 666-5525
2 in this area
36 Total Sales
-
Rosa Hill

Buyer's Agent in 2020
Rosa Hill
ARC Realty - Homewood
(205) 276-3374
47 Total Sales
-
Randall Williams

Seller's Agent in 2018
Randall Williams
Canterbury Realty Group, LLC
(205) 266-3508
113 Total Sales
-
C
Buyer's Agent in 2018
Catherine Beaton
CRE Residential LLC
-
Donna Farmer

Seller's Agent in 2016
Donna Farmer
RE/MAX
(205) 266-4625
1 in this area
48 Total Sales
Map
Source: Greater Alabama MLS
MLS Number: 765677
APN: 23-00-25-2-010-002.000
- 5168 Scenic View Dr
- 5233 Goldmar Dr
- 5245 Scenic View Dr
- 5249 Goldmar Dr
- 5300 Goldmar Dr
- 5225 Cornell Dr
- 509 Lasalle Ln
- 532 Rosewell Ln
- 5210 Starlite Dr
- 603 Danton Ln
- 5129 Northumberland Rd
- 5012 Blue Bird Dr Unit 12
- 5109 Northumberland Rd
- 5113 Goldmar Dr Unit 6
- 5130 Cornell Dr Unit 53
- 117 Briar Grove Dr
- 1626 5th Ave S
- 5096 Janet Ln
- 5100 Janet Ln
- 5104 Janet Ln
