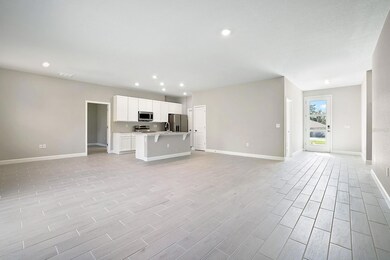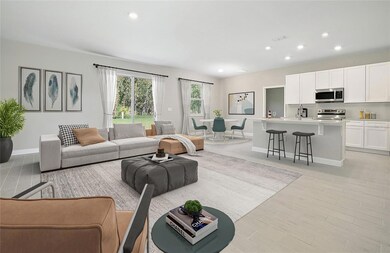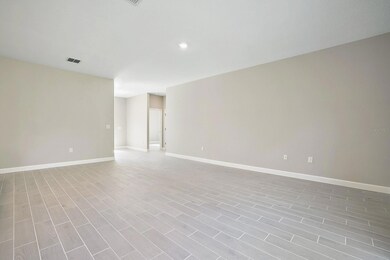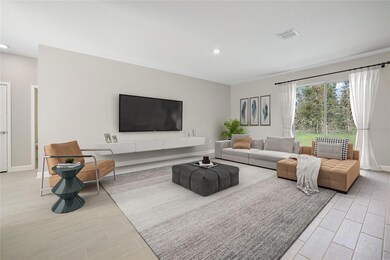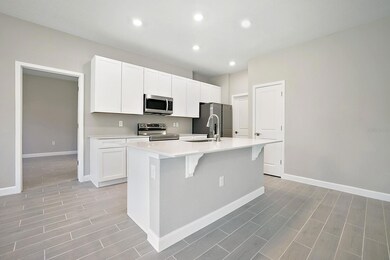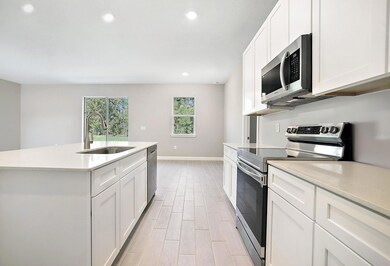
Estimated payment $1,621/month
Highlights
- New Construction
- High Ceiling
- Stone Countertops
- Open Floorplan
- Great Room
- No HOA
About This Home
NO BACK NEIGHBORS & MOVE-IN READY | No HOA | No CDD. The Brite Sunrise standard features are 36” real wood cabinets, quartz countertops, luxury tile plank flooring, 9’4” ceilings, large walk-in closets, irrigation system, spacious open floor plan, stainless steel appliances, double pane low emission windows that help control your home’s internal temperature and reduce noise pollution, LED lighting, high performance 16 SEER HVAC unit. Designer landscaping and a 10-year structural warranty by Maverick. Pictures are from a previously built model. One or more photo(s) has been virtually staged.
Last Listed By
BRITE REALTY GROUP Brokerage Phone: 833-922-7483 License #3460480 Listed on: 01/07/2025
Home Details
Home Type
- Single Family
Est. Annual Taxes
- $349
Year Built
- Built in 2025 | New Construction
Lot Details
- 10,019 Sq Ft Lot
- Lot Dimensions are 80x125
- West Facing Home
- Irrigation Equipment
- Property is zoned R1
Parking
- 2 Car Attached Garage
Home Design
- Slab Foundation
- Shingle Roof
- Block Exterior
- Stone Siding
- Stucco
Interior Spaces
- 1,787 Sq Ft Home
- Open Floorplan
- High Ceiling
- Double Pane Windows
- Sliding Doors
- Great Room
- Ceramic Tile Flooring
- Laundry Room
Kitchen
- Dinette
- Range
- Microwave
- Dishwasher
- Stone Countertops
- Solid Wood Cabinet
- Disposal
Bedrooms and Bathrooms
- 4 Bedrooms
- Split Bedroom Floorplan
- Walk-In Closet
- 2 Full Bathrooms
Utilities
- Central Heating and Cooling System
- Thermostat
- Septic Tank
Community Details
- No Home Owners Association
- Built by Brite Homes
- Marion Oaks Un 05 Subdivision, Brite Sunrise Floorplan
- The community has rules related to deed restrictions
Listing and Financial Details
- Home warranty included in the sale of the property
- Visit Down Payment Resource Website
- Legal Lot and Block 16 / 790
- Assessor Parcel Number 8005-0790-16
Map
Home Values in the Area
Average Home Value in this Area
Property History
| Date | Event | Price | Change | Sq Ft Price |
|---|---|---|---|---|
| 06/06/2025 06/06/25 | Price Changed | $299,900 | -1.0% | $168 / Sq Ft |
| 05/29/2025 05/29/25 | Price Changed | $302,900 | -1.0% | $170 / Sq Ft |
| 05/15/2025 05/15/25 | Price Changed | $305,900 | -0.4% | $171 / Sq Ft |
| 04/16/2025 04/16/25 | Price Changed | $307,000 | -1.9% | $172 / Sq Ft |
| 04/10/2025 04/10/25 | Price Changed | $312,900 | -0.6% | $175 / Sq Ft |
| 04/02/2025 04/02/25 | Price Changed | $314,900 | -1.6% | $176 / Sq Ft |
| 03/06/2025 03/06/25 | Price Changed | $319,900 | -2.4% | $179 / Sq Ft |
| 01/07/2025 01/07/25 | For Sale | $327,900 | -- | $183 / Sq Ft |
Similar Homes in the area
Source: Stellar MLS
MLS Number: OM692379
- 5143 SW 155th Loop
- 15713 SW 49th Avenue Rd
- 5141 SW 157th St
- 0 SW 157th St
- 0 SW 154th Loop
- 15490 SW 51st Terrace Rd
- 15508 SW 49th Terrace Rd
- 15605 SW 49th Avenue Rd
- 5029 SW 155th Loop
- 15303 SW 52nd Cir
- 5110 SW 158th St
- 5095 SW 158th St
- 15585 SW 49th Avenue Rd
- 5017 SW 155th Loop
- 15739 SW 52nd Ave Rd
- 15954 SW 55th Avenue Rd
- 15315 SW 52nd Cir
- 15994 SW 55th Avenue Rd
- 5210 SW 159th St
- 553 Marion Oaks Manor

