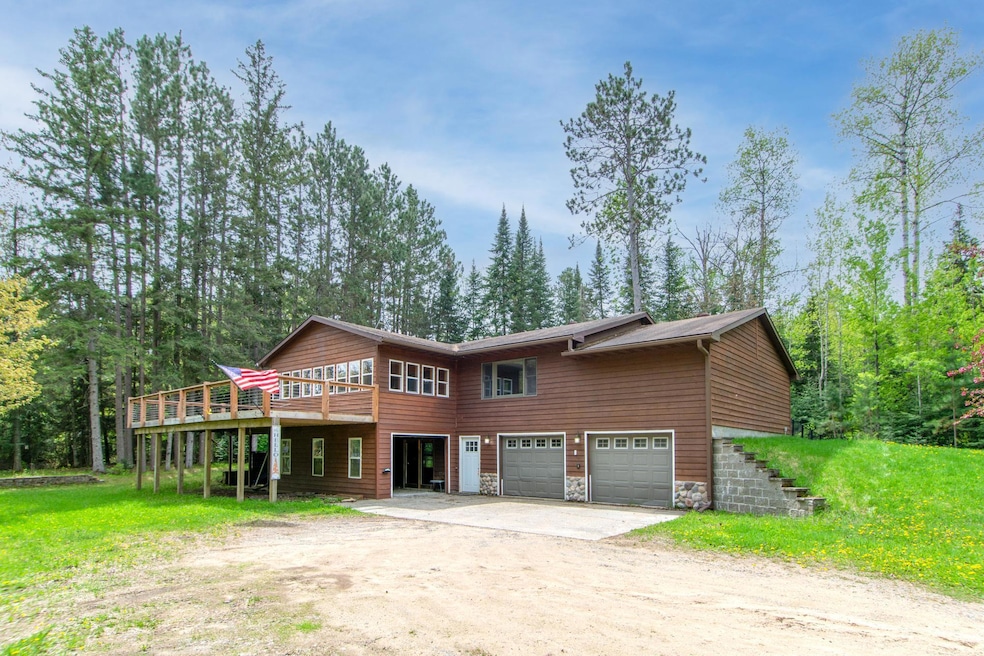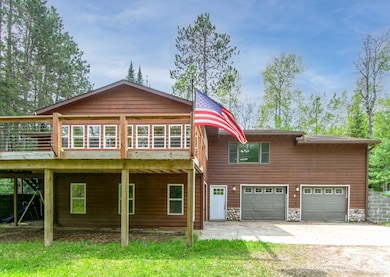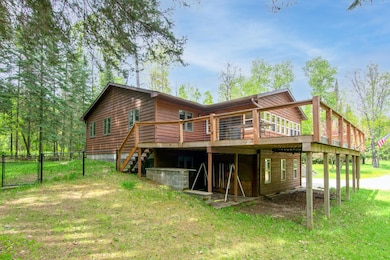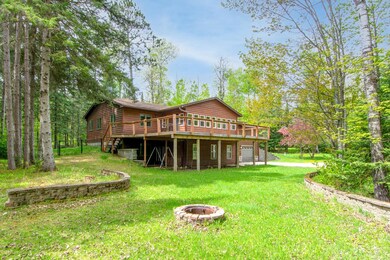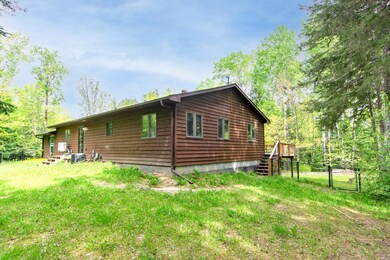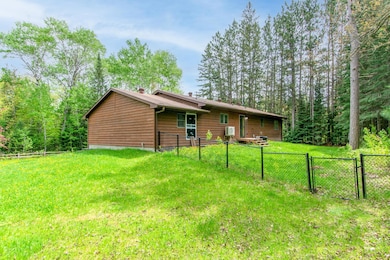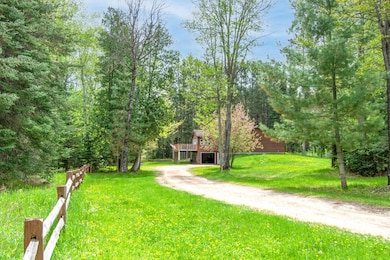51850 Scenic Hwy Unit 7 Big Fork, MN 56628
Estimated payment $1,788/month
Total Views
12,815
4
Beds
3
Baths
3,186
Sq Ft
$107
Price per Sq Ft
Highlights
- Deck
- Walk-In Pantry
- The kitchen features windows
- No HOA
- Stainless Steel Appliances
- Porch
About This Home
Make this one your home or an Up-North retreat! This 3-bedroom, 3-bathroom home offers a perfect blend of comfort and tranquility. Nestled on a private wooded lot, enjoy breathtaking lake views from your spacious living areas. The open-concept layout features a modern kitchen, large walk-in pantry and natural light. Step outside to your expansive deck, ideal for entertaining or unwinding in nature. With a 3-stall garage for all your storage needs, this home is a true retreat. Don’t miss out!
Home Details
Home Type
- Single Family
Est. Annual Taxes
- $112
Year Built
- Built in 1996
Lot Details
- 2.2 Acre Lot
- Many Trees
Parking
- 3 Car Attached Garage
- Tuck Under Garage
Home Design
- Wood Siding
Interior Spaces
- 1-Story Property
- Family Room
- Living Room
- Dining Room
Kitchen
- Walk-In Pantry
- Range
- Microwave
- Stainless Steel Appliances
- The kitchen features windows
Bedrooms and Bathrooms
- 4 Bedrooms
Finished Basement
- Walk-Out Basement
- Block Basement Construction
Outdoor Features
- Deck
- Porch
Utilities
- Forced Air Heating and Cooling System
- Mini Split Air Conditioners
- 200+ Amp Service
- Propane
- Private Water Source
- Septic System
Community Details
- No Home Owners Association
Listing and Financial Details
- Assessor Parcel Number 590011201
Map
Create a Home Valuation Report for This Property
The Home Valuation Report is an in-depth analysis detailing your home's value as well as a comparison with similar homes in the area
Home Values in the Area
Average Home Value in this Area
Tax History
| Year | Tax Paid | Tax Assessment Tax Assessment Total Assessment is a certain percentage of the fair market value that is determined by local assessors to be the total taxable value of land and additions on the property. | Land | Improvement |
|---|---|---|---|---|
| 2024 | $112 | $307,400 | $29,900 | $277,500 |
| 2023 | $112 | $307,400 | $29,900 | $277,500 |
| 2022 | $74 | $306,700 | $29,200 | $277,500 |
| 2021 | $45 | $203,500 | $23,500 | $180,000 |
| 2020 | $2,042 | $191,700 | $22,800 | $168,900 |
| 2019 | $1,992 | $189,600 | $22,300 | $167,300 |
| 2018 | $1,752 | $189,600 | $22,300 | $167,300 |
| 2017 | $1,710 | $0 | $0 | $0 |
| 2016 | $1,288 | $0 | $0 | $0 |
| 2015 | $1,624 | $0 | $0 | $0 |
| 2014 | -- | $0 | $0 | $0 |
Source: Public Records
Property History
| Date | Event | Price | List to Sale | Price per Sq Ft | Prior Sale |
|---|---|---|---|---|---|
| 06/28/2025 06/28/25 | Price Changed | $339,900 | -1.4% | $107 / Sq Ft | |
| 05/21/2025 05/21/25 | For Sale | $344,900 | +23.2% | $108 / Sq Ft | |
| 11/14/2022 11/14/22 | Sold | $280,000 | +3.7% | $77 / Sq Ft | View Prior Sale |
| 09/27/2022 09/27/22 | Pending | -- | -- | -- | |
| 09/27/2022 09/27/22 | For Sale | $269,900 | -- | $74 / Sq Ft |
Source: NorthstarMLS
Purchase History
| Date | Type | Sale Price | Title Company |
|---|---|---|---|
| Deed | $280,000 | -- | |
| Deed | $1,700 | -- | |
| Quit Claim Deed | -- | None Available | |
| Quit Claim Deed | -- | None Available | |
| Quit Claim Deed | -- | None Available |
Source: Public Records
Mortgage History
| Date | Status | Loan Amount | Loan Type |
|---|---|---|---|
| Open | $280,000 | New Conventional | |
| Previous Owner | $1,691 | No Value Available | |
| Previous Owner | -- | No Value Available | |
| Previous Owner | $119,000 | New Conventional |
Source: Public Records
Source: NorthstarMLS
MLS Number: 6720044
APN: 59-001-1201
Nearby Homes
- 52000 S Antler Lake Rd
- 50617 Bluebill Lake Rd
- 53411 Lynx Lake Rd
- 26159 County Road 345
- 29658 W Mary Lake Dr
- 49812 Long Lake Trail
- 49818 E Long Lake Trail
- 28200 County Road 52
- 24608 E Long Lake Rd
- 24621 E Long Lake Rd
- TBD Loon Call Ln
- 30602 County Road 52
- 100 Main Ave
- Parcel B E Gunn Lake Trail
- 32118 E Gunn Lake Trail
- Lot B TBD County Road 51
- LOT C TBD County Road 51
- LOT D TBD County Road 51
- 30710 County Road 45
- TBD Cedar Point Rd
