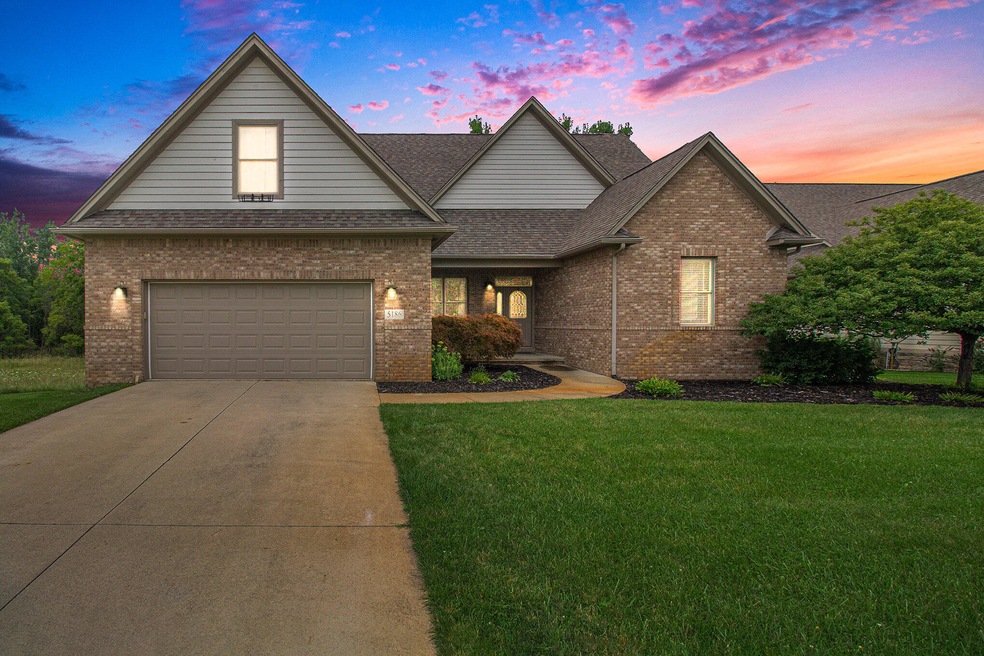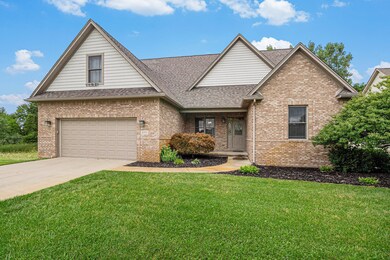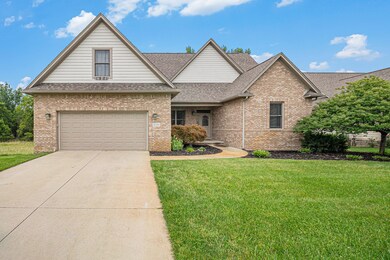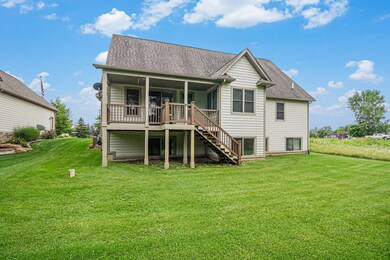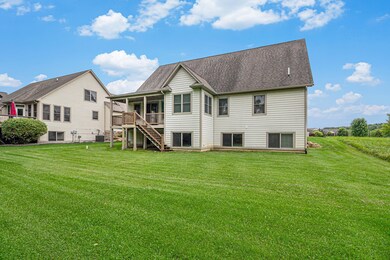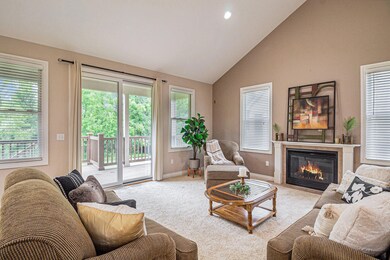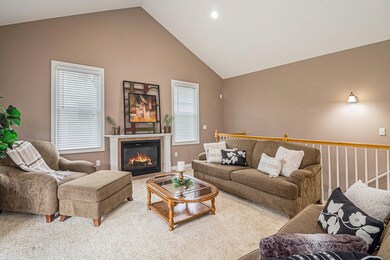
5186 Amelia Earhart Dr Unit 25 Linden, MI 48451
Fenton Township NeighborhoodHighlights
- Landing Strip
- Traditional Architecture
- 2.5 Car Attached Garage
- Deck
- Breakfast Area or Nook
- Living Room
About This Home
As of November 2024Welcome to this stunning home located in the charming town of Linden, MI. Boasting 9 ft ceilings and a huge bonus room that could easily be converted into a theater room, 5th bedroom or spacious office. The partially finished basement offers endless possibilities for additional living space or storage and includes the perfect place to work from home with multiple ethernet connections throughout basement office/bedroom. With easy access to Highway 23 and downtown Fenton, you'll never be far from all the amenities you need.
Enjoy peaceful evenings on the private covered back deck, perfect for entertaining or simply relaxing after a long day.
Don't miss out on this incredible opportunity to own a beautiful home in Linden. Schedule your showing today!
Home Details
Home Type
- Single Family
Est. Annual Taxes
- $4,506
Year Built
- Built in 2005
Lot Details
- 0.25 Acre Lot
- Lot Dimensions are 80x80x154x154
- Sprinkler System
HOA Fees
- $60 Monthly HOA Fees
Parking
- 2.5 Car Attached Garage
Home Design
- Traditional Architecture
- Asphalt Roof
- HardiePlank Siding
Interior Spaces
- 2-Story Property
- Gas Log Fireplace
- Living Room
Kitchen
- Breakfast Area or Nook
- Range
- Dishwasher
Bedrooms and Bathrooms
- 4 Bedrooms | 3 Main Level Bedrooms
- 2 Full Bathrooms
Laundry
- Laundry Room
- Laundry on main level
- Dryer
- Washer
Basement
- Basement Fills Entire Space Under The House
- Stubbed For A Bathroom
- 1 Bedroom in Basement
Outdoor Features
- Deck
Schools
- Linden Elementary School
- Linden Middle School
- Linden High School
Utilities
- Forced Air Heating and Cooling System
- Heating System Uses Natural Gas
- Generator Hookup
- Well
- Natural Gas Water Heater
Community Details
Overview
- Association fees include snow removal
- Horizon Lake Airpark Subdivision
Amenities
- Landing Strip
Ownership History
Purchase Details
Home Financials for this Owner
Home Financials are based on the most recent Mortgage that was taken out on this home.Purchase Details
Purchase Details
Home Financials for this Owner
Home Financials are based on the most recent Mortgage that was taken out on this home.Purchase Details
Home Financials for this Owner
Home Financials are based on the most recent Mortgage that was taken out on this home.Purchase Details
Home Financials for this Owner
Home Financials are based on the most recent Mortgage that was taken out on this home.Purchase Details
Home Financials for this Owner
Home Financials are based on the most recent Mortgage that was taken out on this home.Purchase Details
Home Financials for this Owner
Home Financials are based on the most recent Mortgage that was taken out on this home.Purchase Details
Home Financials for this Owner
Home Financials are based on the most recent Mortgage that was taken out on this home.Map
Similar Homes in Linden, MI
Home Values in the Area
Average Home Value in this Area
Purchase History
| Date | Type | Sale Price | Title Company |
|---|---|---|---|
| Warranty Deed | $460,000 | None Listed On Document | |
| Interfamily Deed Transfer | -- | None Available | |
| Warranty Deed | $217,000 | Lighthouse Title Inc | |
| Warranty Deed | $185,000 | Sele | |
| Warranty Deed | $220,000 | None Available | |
| Warranty Deed | $242,000 | Cislo Title Co | |
| Quit Claim Deed | -- | Cislo Title Co | |
| Warranty Deed | $142,500 | Cislo Title Co |
Mortgage History
| Date | Status | Loan Amount | Loan Type |
|---|---|---|---|
| Open | $217,490 | New Conventional | |
| Previous Owner | $170,000 | New Conventional | |
| Previous Owner | $181,649 | FHA | |
| Previous Owner | $176,000 | Purchase Money Mortgage | |
| Previous Owner | $181,500 | Unknown | |
| Previous Owner | $60,500 | Unknown | |
| Previous Owner | $1,000,000 | Credit Line Revolving |
Property History
| Date | Event | Price | Change | Sq Ft Price |
|---|---|---|---|---|
| 11/22/2024 11/22/24 | Sold | $460,000 | -4.2% | $195 / Sq Ft |
| 11/04/2024 11/04/24 | Pending | -- | -- | -- |
| 10/07/2024 10/07/24 | Price Changed | $480,000 | -3.0% | $204 / Sq Ft |
| 09/29/2024 09/29/24 | Price Changed | $495,000 | -1.0% | $210 / Sq Ft |
| 09/07/2024 09/07/24 | Price Changed | $499,999 | -2.9% | $212 / Sq Ft |
| 08/08/2024 08/08/24 | For Sale | $514,999 | +137.3% | $219 / Sq Ft |
| 02/22/2013 02/22/13 | Sold | $217,000 | +1.0% | $99 / Sq Ft |
| 01/23/2013 01/23/13 | Pending | -- | -- | -- |
| 01/19/2013 01/19/13 | For Sale | $214,900 | -- | $98 / Sq Ft |
Tax History
| Year | Tax Paid | Tax Assessment Tax Assessment Total Assessment is a certain percentage of the fair market value that is determined by local assessors to be the total taxable value of land and additions on the property. | Land | Improvement |
|---|---|---|---|---|
| 2024 | $3,395 | $183,400 | $0 | $0 |
| 2023 | $2,069 | $177,400 | $0 | $0 |
| 2022 | $4,122 | $142,800 | $0 | $0 |
| 2021 | $4,170 | $141,500 | $0 | $0 |
| 2020 | $1,836 | $141,700 | $0 | $0 |
| 2019 | $1,843 | $133,500 | $0 | $0 |
| 2018 | $3,848 | $124,300 | $0 | $0 |
| 2017 | $3,564 | $123,100 | $0 | $0 |
| 2016 | $3,687 | $118,300 | $0 | $0 |
| 2015 | $3,610 | $113,300 | $0 | $0 |
| 2014 | $1,708 | $106,700 | $0 | $0 |
| 2012 | -- | $88,800 | $88,800 | $0 |
Source: Southwestern Michigan Association of REALTORS®
MLS Number: 24041039
APN: 06-29-626-025
- 5220 Amelia Earhart Dr
- 507 Hickory St
- 307 S Bridge St
- 214 Willow Ln
- 710 Grant Cir
- 385 Saddlevalley Ct Unit 46
- 304 Oak St
- 330 Stan Eaton Dr
- 307 N Bridge St
- 704 Haystack Dr Unit 102
- 513 W Broad St
- 638 Franklin St
- 0 Hyatt Ln
- 4450 Edison Blvd
- 14258 Durant St
- 14245 Durant St
- 325 Pine Valley Ct Unit 10
- 4448 Ford Ave
- 14311 Wright Dr
- 4339 Mccormick Dr
