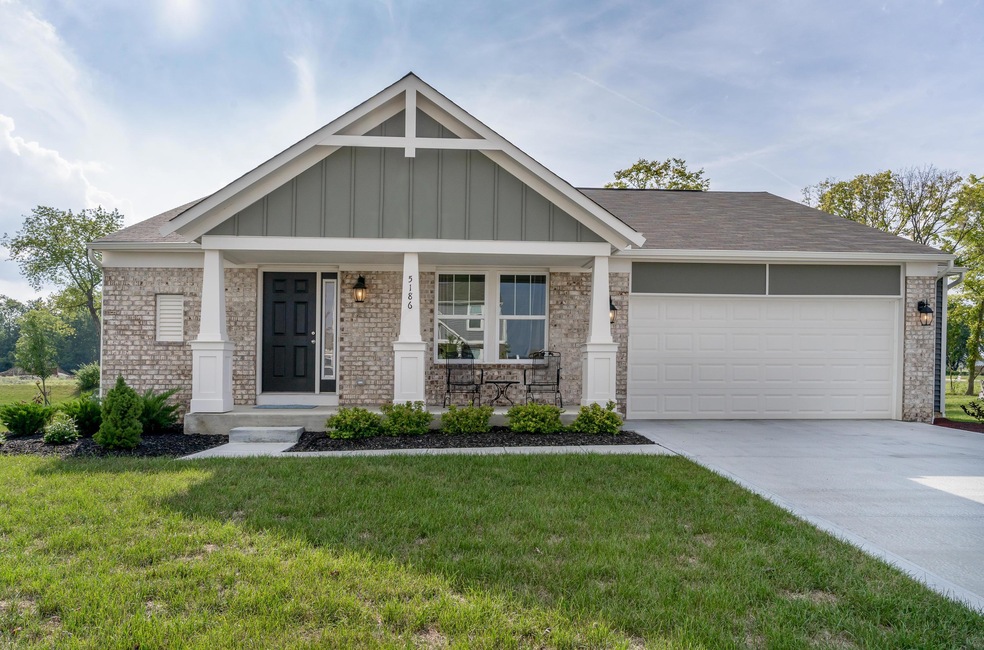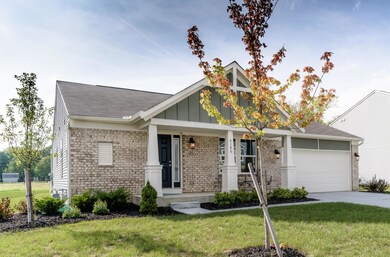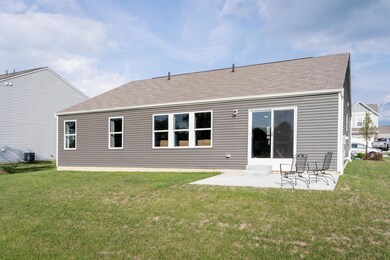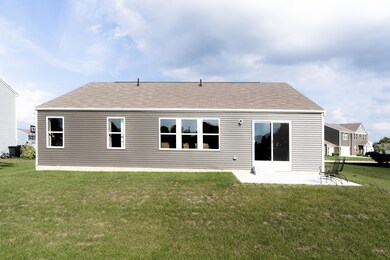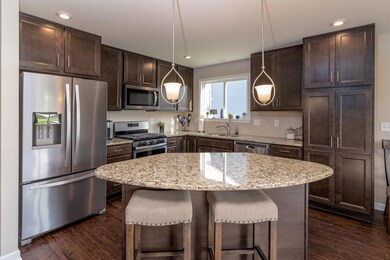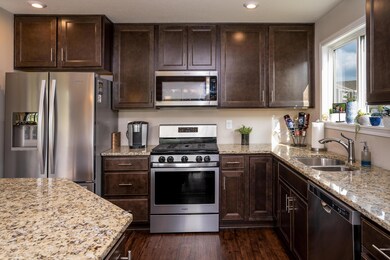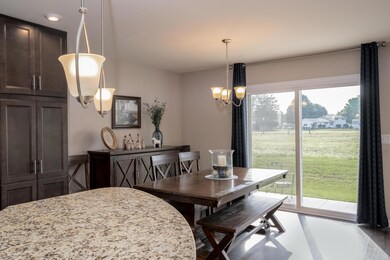
5186 Bradstone Loop Grove City, OH 43123
Highlights
- Ranch Style House
- Patio
- Forced Air Heating and Cooling System
- 2 Car Attached Garage
- Garden Bath
- Carpet
About This Home
As of September 2020Beautiful ranch style home in Claybrooke Crossing features open concept living with an island kitchen with stainless steel appliances, upgraded multi height maple cabinetry, granite counter tops, vinyl plank flooring and walk-out morning room to the 12 x 14 concrete patio and all open to the spacious family room. Owner's suite with a large walk-in closet and an en suite with a double bowl vanity , soaking tub, separate shower and water closet. There are 2 additional bedrooms that share a centrally located hall bathroom and 1st floor laundry. A full basement (plumbed for a full bath) with 2 extra windows for natural lighting. A 2 car garage with an opener and keyless entry system and 4 ft extension wall for extra storage. Garage is completely finished and insulated.
Home Details
Home Type
- Single Family
Est. Annual Taxes
- $1,537
Year Built
- Built in 2019
HOA Fees
- $21 Monthly HOA Fees
Parking
- 2 Car Attached Garage
Home Design
- Ranch Style House
- Brick Exterior Construction
- Vinyl Siding
Interior Spaces
- 1,632 Sq Ft Home
- Insulated Windows
- Basement
- Recreation or Family Area in Basement
Kitchen
- Gas Range
- Microwave
- Dishwasher
Flooring
- Carpet
- Vinyl
Bedrooms and Bathrooms
- 3 Main Level Bedrooms
- 2 Full Bathrooms
- Garden Bath
Laundry
- Laundry on main level
- Electric Dryer Hookup
Utilities
- Forced Air Heating and Cooling System
- Heating System Uses Gas
- Electric Water Heater
Additional Features
- Patio
- 10,454 Sq Ft Lot
Community Details
- Association Phone (614) 610-4201
- Claybrooke Crossing HOA
Listing and Financial Details
- Assessor Parcel Number 040-015622
Ownership History
Purchase Details
Home Financials for this Owner
Home Financials are based on the most recent Mortgage that was taken out on this home.Purchase Details
Home Financials for this Owner
Home Financials are based on the most recent Mortgage that was taken out on this home.Purchase Details
Map
Similar Homes in Grove City, OH
Home Values in the Area
Average Home Value in this Area
Purchase History
| Date | Type | Sale Price | Title Company |
|---|---|---|---|
| Warranty Deed | $305,000 | Crown Search Services Ltd | |
| Warranty Deed | $302,000 | Homestead Title Agency Ltd | |
| Warranty Deed | $66,800 | Independent Ttl Svcs Inc Box |
Mortgage History
| Date | Status | Loan Amount | Loan Type |
|---|---|---|---|
| Previous Owner | $241,600 | New Conventional |
Property History
| Date | Event | Price | Change | Sq Ft Price |
|---|---|---|---|---|
| 09/18/2020 09/18/20 | Sold | $305,000 | -2.5% | $187 / Sq Ft |
| 09/10/2020 09/10/20 | Pending | -- | -- | -- |
| 09/04/2020 09/04/20 | For Sale | $312,900 | +3.6% | $192 / Sq Ft |
| 06/28/2019 06/28/19 | Sold | $302,000 | -1.0% | $185 / Sq Ft |
| 05/08/2019 05/08/19 | Pending | -- | -- | -- |
| 02/21/2019 02/21/19 | For Sale | $304,990 | -- | $187 / Sq Ft |
Tax History
| Year | Tax Paid | Tax Assessment Tax Assessment Total Assessment is a certain percentage of the fair market value that is determined by local assessors to be the total taxable value of land and additions on the property. | Land | Improvement |
|---|---|---|---|---|
| 2024 | $4,769 | $104,860 | $36,750 | $68,110 |
| 2023 | $4,701 | $104,860 | $36,750 | $68,110 |
| 2022 | $5,911 | $96,920 | $19,220 | $77,700 |
| 2021 | $6,025 | $96,920 | $19,220 | $77,700 |
| 2020 | $6,005 | $96,920 | $19,220 | $77,700 |
| 2019 | $1,098 | $16,030 | $16,030 | $0 |
| 2018 | $1,539 | $22,580 | $22,580 | $0 |
| 2017 | $1,537 | $22,580 | $22,580 | $0 |
| 2016 | $0 | $0 | $0 | $0 |
Source: Columbus and Central Ohio Regional MLS
MLS Number: 220030834
APN: 040-015622
- 5485 Demorest Dr
- 3549 Whirla Way
- 4342 Demorest Rd
- 3600 Whirla Way
- 3215 Farmhouse Ln
- 3215 Farmhouse Ln
- 3215 Farmhouse Ln
- 3215 Farmhouse Ln
- 3215 Farmhouse Ln
- 3046 Darby Downs Rd
- 3057 Mckinney Rd
- 3043 Darby Downs Rd
- 3004 Darby Downs Rd
- 3073 Mckinney Rd
- 3084 Mckinney Rd
- 2989 Darby Downs Rd
- 3086 Darby Downs Rd
- 2986 Darby Downs Rd
- 4943 Apple Glen Trail
- 4733 Haughn Rd
