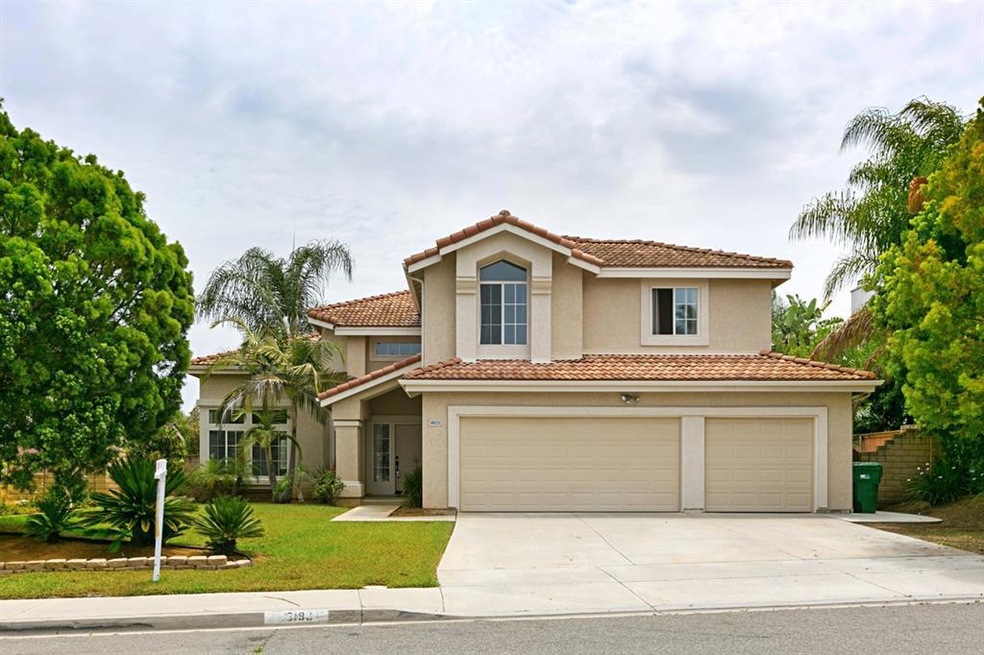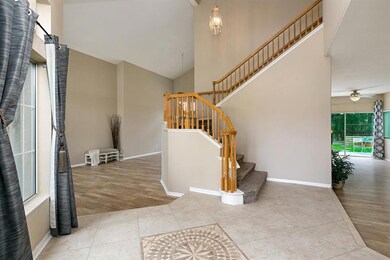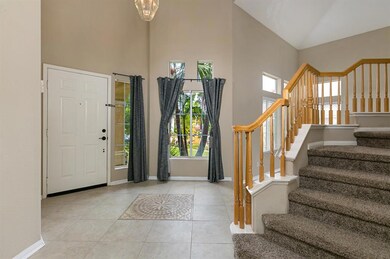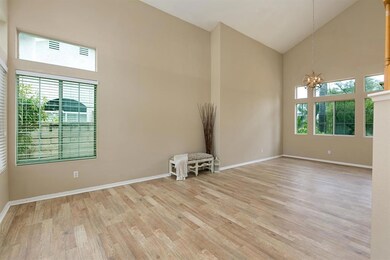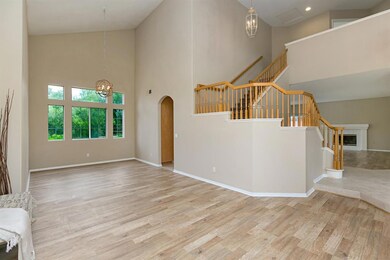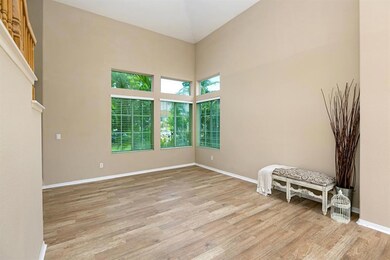
5186 Via Malaguena Oceanside, CA 92057
North Valley NeighborhoodHighlights
- Fireplace in Primary Bedroom
- Mediterranean Architecture
- Eat-In Kitchen
- Deck
- Walk-In Pantry
- Slab Porch or Patio
About This Home
As of November 2020Spacious home with great open floor plan. Formal living and dining rooms with volume ceilings. Large kitchen features a center island, walk-in pantry, and a sunny breakfast nook. Enormous family room with cozy fireplace – great for entertaining. Huge master suite with volume ceilings, walk-in closet, romantic fireplace and spa-like bath. Nicely landscaped yard. Back yard features a large deck. Pleasant views of the nearby hills. NO homeowner’s association and NO Mello Roos fees. See SUPPLEMENT and PHOTOS Welcome to Creekside Estates. Convenient location with easy access to Camp Pendleton, schools and parks. Master bedroom suite is very roomy. Soak in the large oval tub next to the fireplace in your spacious master bathroom. Also features a separate shower, dual vanities and extra counterspace. Convenient large indoor laundry room and a 3 car garage. Front and back yards are nicely landscaped. There is a nice entertaining deck in the back shaded by a mature tree. There is an extended area behind this deck with lots of space for fruit trees, garden area, etc. Just a short walk (under ½ mile) to Luiseno Park with sports fields, tennis courts, playground and walking/jogging path. And only 1 mile to Arrowood Golf Course. All these features and NO HOA!. Neighborhoods: Creekside Estates Equipment: Range/Oven Other Fees: 0 Sewer: Sewer Connected Topography: LL,SSLP
Last Agent to Sell the Property
Paul Broach
RanchoMar Realty License #00877056 Listed on: 07/11/2018
Last Buyer's Agent
Nicholas Monroy
Fireside Realty License #01797186
Home Details
Home Type
- Single Family
Est. Annual Taxes
- $8,395
Year Built
- Built in 1996
Lot Details
- 9,840 Sq Ft Lot
- Sprinkler System
- Property is zoned R-1:SINGLE
Parking
- 3 Open Parking Spaces
- 3 Car Garage
- Parking Available
- Driveway
Home Design
- Mediterranean Architecture
- Stucco
Interior Spaces
- 2,657 Sq Ft Home
- 2-Story Property
- Family Room with Fireplace
- Living Room
Kitchen
- Eat-In Kitchen
- Walk-In Pantry
- Microwave
- Dishwasher
- Disposal
Flooring
- Carpet
- Laminate
- Tile
Bedrooms and Bathrooms
- 4 Bedrooms
- Fireplace in Primary Bedroom
- All Upper Level Bedrooms
Laundry
- Laundry Room
- Gas Dryer Hookup
Home Security
- Carbon Monoxide Detectors
- Fire and Smoke Detector
Outdoor Features
- Deck
- Slab Porch or Patio
Utilities
- Forced Air Heating System
- Heating System Uses Natural Gas
- Gas Water Heater
Listing and Financial Details
- Assessor Parcel Number 1224110400
Ownership History
Purchase Details
Home Financials for this Owner
Home Financials are based on the most recent Mortgage that was taken out on this home.Purchase Details
Home Financials for this Owner
Home Financials are based on the most recent Mortgage that was taken out on this home.Purchase Details
Home Financials for this Owner
Home Financials are based on the most recent Mortgage that was taken out on this home.Purchase Details
Home Financials for this Owner
Home Financials are based on the most recent Mortgage that was taken out on this home.Purchase Details
Home Financials for this Owner
Home Financials are based on the most recent Mortgage that was taken out on this home.Purchase Details
Purchase Details
Purchase Details
Home Financials for this Owner
Home Financials are based on the most recent Mortgage that was taken out on this home.Purchase Details
Home Financials for this Owner
Home Financials are based on the most recent Mortgage that was taken out on this home.Purchase Details
Home Financials for this Owner
Home Financials are based on the most recent Mortgage that was taken out on this home.Similar Homes in Oceanside, CA
Home Values in the Area
Average Home Value in this Area
Purchase History
| Date | Type | Sale Price | Title Company |
|---|---|---|---|
| Grant Deed | $700,000 | Ticor Title Company Of Ca | |
| Grant Deed | $625,000 | Wfg Title Company Of Califor | |
| Grant Deed | $502,000 | Fidelity National Title Co | |
| Grant Deed | $438,000 | First American Title | |
| Grant Deed | $395,000 | Lawyers Title Company | |
| Trustee Deed | $469,450 | Accommodation | |
| Grant Deed | -- | None Available | |
| Grant Deed | $649,000 | California Title Company | |
| Interfamily Deed Transfer | -- | Fidelity National Title | |
| Grant Deed | $203,000 | First American Title |
Mortgage History
| Date | Status | Loan Amount | Loan Type |
|---|---|---|---|
| Open | $560,000 | New Conventional | |
| Previous Owner | $436,000 | New Conventional | |
| Previous Owner | $437,500 | New Conventional | |
| Previous Owner | $379,266 | FHA | |
| Previous Owner | $383,088 | FHA | |
| Previous Owner | $447,400 | VA | |
| Previous Owner | $315,400 | Unknown | |
| Previous Owner | $316,000 | Unknown | |
| Previous Owner | $551,650 | Unknown | |
| Previous Owner | $401,100 | Stand Alone First | |
| Previous Owner | $348,500 | Unknown | |
| Previous Owner | $297,500 | Unknown | |
| Previous Owner | $248,000 | No Value Available | |
| Previous Owner | $207,060 | VA |
Property History
| Date | Event | Price | Change | Sq Ft Price |
|---|---|---|---|---|
| 11/24/2020 11/24/20 | Sold | $700,000 | +3.0% | $263 / Sq Ft |
| 10/25/2020 10/25/20 | Pending | -- | -- | -- |
| 10/22/2020 10/22/20 | For Sale | $679,900 | +8.8% | $256 / Sq Ft |
| 08/10/2018 08/10/18 | Sold | $625,000 | -0.6% | $235 / Sq Ft |
| 07/27/2018 07/27/18 | Pending | -- | -- | -- |
| 07/11/2018 07/11/18 | For Sale | $629,000 | +25.3% | $237 / Sq Ft |
| 07/24/2015 07/24/15 | Sold | $502,000 | -2.7% | $189 / Sq Ft |
| 06/09/2015 06/09/15 | Pending | -- | -- | -- |
| 05/29/2015 05/29/15 | Price Changed | $515,999 | -1.7% | $194 / Sq Ft |
| 05/13/2015 05/13/15 | Price Changed | $524,777 | -4.4% | $198 / Sq Ft |
| 04/19/2015 04/19/15 | For Sale | $548,777 | -- | $207 / Sq Ft |
Tax History Compared to Growth
Tax History
| Year | Tax Paid | Tax Assessment Tax Assessment Total Assessment is a certain percentage of the fair market value that is determined by local assessors to be the total taxable value of land and additions on the property. | Land | Improvement |
|---|---|---|---|---|
| 2025 | $8,395 | $757,699 | $374,052 | $383,647 |
| 2024 | $8,395 | $742,843 | $366,718 | $376,125 |
| 2023 | $8,137 | $728,278 | $359,528 | $368,750 |
| 2022 | $8,012 | $713,999 | $352,479 | $361,520 |
| 2021 | $8,119 | $700,000 | $345,568 | $354,432 |
| 2020 | $7,253 | $637,499 | $314,713 | $322,786 |
| 2019 | $7,044 | $625,000 | $308,543 | $316,457 |
| 2018 | $5,884 | $522,279 | $257,833 | $264,446 |
| 2017 | $5,775 | $512,039 | $252,778 | $259,261 |
| 2016 | $5,587 | $502,000 | $247,822 | $254,178 |
| 2015 | $5,005 | $448,777 | $221,547 | $227,230 |
| 2014 | -- | $439,987 | $217,208 | $222,779 |
Agents Affiliated with this Home
-

Seller's Agent in 2020
Mike Brown
eXp Realty of California, Inc
(760) 822-8734
1 in this area
12 Total Sales
-

Buyer's Agent in 2020
Noah May
RE/MAX
(760) 644-4222
1 in this area
27 Total Sales
-
P
Seller's Agent in 2018
Paul Broach
RanchoMar Realty
-
N
Buyer's Agent in 2018
Nicholas Monroy
Fireside Realty
-
R
Seller's Agent in 2015
Renato Legutan
San Felipe Realty & Mrtg., Inc
-
D
Buyer's Agent in 2015
Doug Springer
Del Mar Realty Assoc.,Inc
Map
Source: California Regional Multiple Listing Service (CRMLS)
MLS Number: 180037939
APN: 122-411-04
- 5166 Via Castilla
- 1447 Puritan Dr
- 5155 Via Mindanao
- 1435 Puritan Dr
- 1064 Eliot St
- 1477 Salem Ct
- 1487 Puritan Dr
- 0 Indian View Dr
- 5188 Weymouth Way
- 1359 Corte Alveo
- 1366 Via Cibola
- 1049 Boulder Place
- 1185 Parkview Dr
- 5191 Cobalt Way
- 888 Arvita Ct
- 1139 Prussian Way
- 1140 Parkview Dr
- 1120 Parkview Dr
- 1079 Vista Pointe Blvd
- 1116 Bellingham Dr
