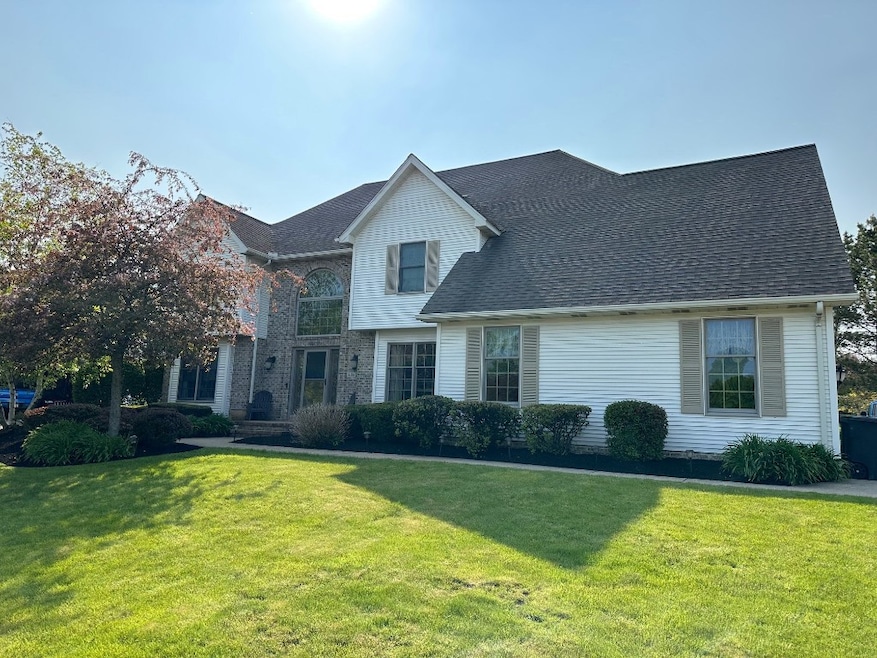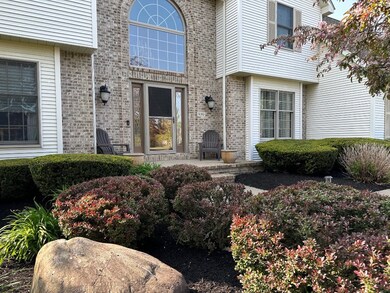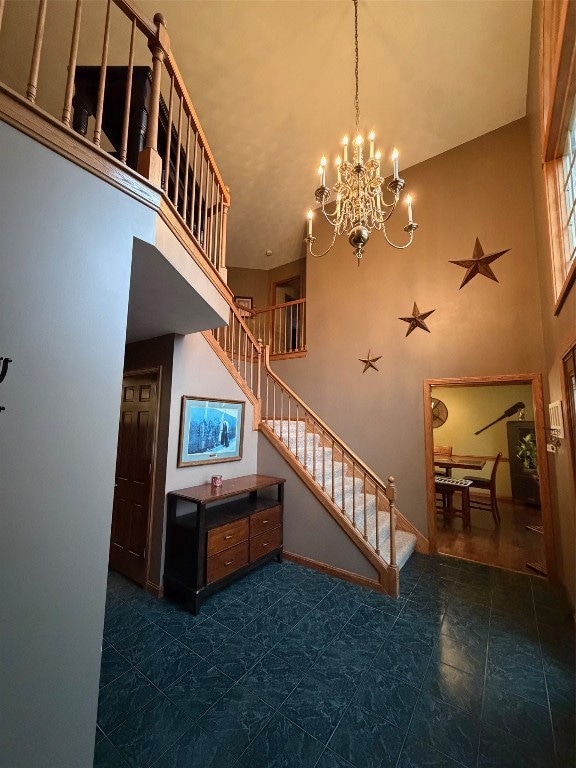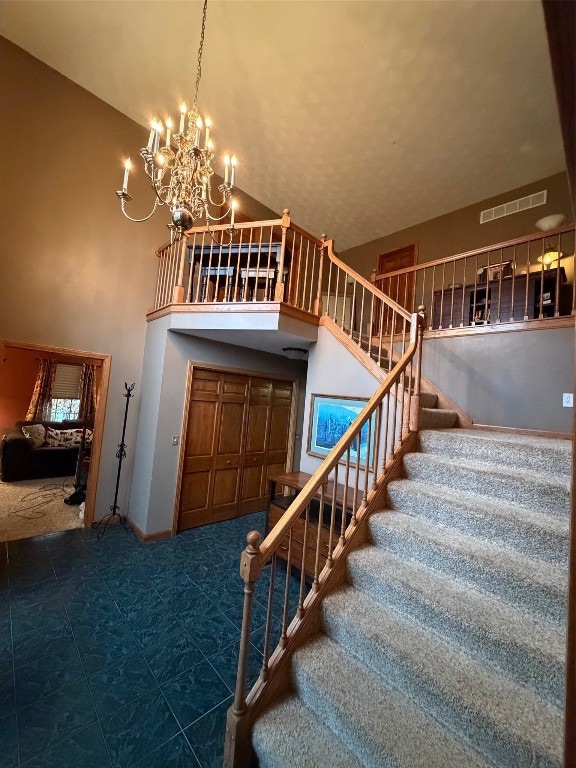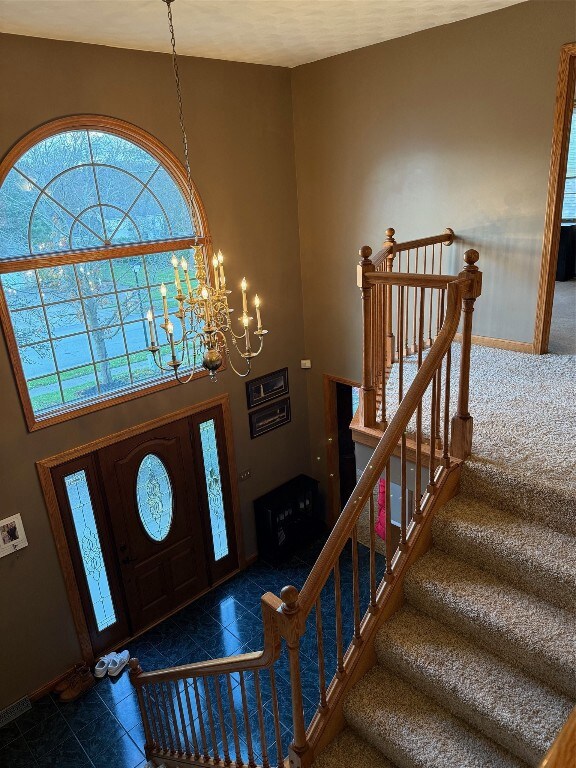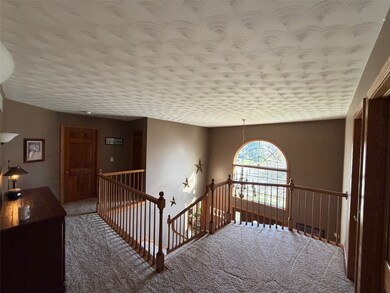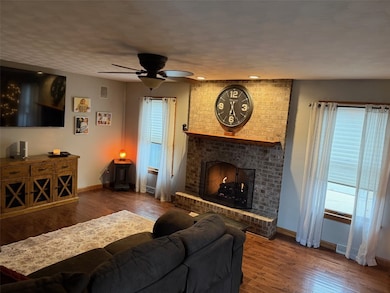5186 Walnut Ridge Dr Erie, PA 16506
Millcreek NeighborhoodEstimated payment $3,719/month
Highlights
- In Ground Pool
- Wood Flooring
- Covered Patio or Porch
- Asbury Elementary School Rated A-
- 1 Fireplace
- 2 Car Attached Garage
About This Home
Nestled in a beautiful Millcreek neighborhood, this stunning two story home offer the perfect blend of elegance, comfort, and outdoor living. The gorgeous exterior features a mix of brick and classic siding, highlighted by a grand arched window that fills the foyer with natural light. Inside you'll find spacious living areas ideal for entertaining and family gatherings, 4 spacious bedrooms and 3 baths. Step outside to your own private retreat from a beautifully landscaped backyard, a large inground salt water pool and an inviting hot tub. Whether hosting summer barbecues or relaxing poolside, this space is designed for enjoyment and relaxation. The perfect place to call home! *Lombardozzi built home!
Listing Agent
Agresti Real Estate Brokerage Phone: (814) 746-0082 License #RS354309 Listed on: 11/14/2025

Home Details
Home Type
- Single Family
Est. Annual Taxes
- $9,626
Year Built
- Built in 1993
Lot Details
- 0.34 Acre Lot
- Lot Dimensions are 100x0x150x0
- Fenced
HOA Fees
- $13 Monthly HOA Fees
Parking
- 2 Car Attached Garage
- Garage Door Opener
- Driveway
Home Design
- Brick Exterior Construction
- Vinyl Siding
Interior Spaces
- 2,736 Sq Ft Home
- 2-Story Property
- 1 Fireplace
- Finished Basement
- Basement Fills Entire Space Under The House
Kitchen
- Electric Oven
- Electric Range
- Microwave
- Dishwasher
- Disposal
Flooring
- Wood
- Carpet
- Ceramic Tile
Bedrooms and Bathrooms
- 4 Bedrooms
- 3 Full Bathrooms
Outdoor Features
- In Ground Pool
- Covered Patio or Porch
Utilities
- Forced Air Heating and Cooling System
- Heating System Uses Gas
- Cable TV Available
Community Details
- Westbury Ridge Subdivision
Listing and Financial Details
- Assessor Parcel Number 33-136-565.0-102.00
Map
Home Values in the Area
Average Home Value in this Area
Property History
| Date | Event | Price | List to Sale | Price per Sq Ft | Prior Sale |
|---|---|---|---|---|---|
| 11/15/2025 11/15/25 | Pending | -- | -- | -- | |
| 11/14/2025 11/14/25 | For Sale | $549,900 | +50.7% | $201 / Sq Ft | |
| 10/20/2017 10/20/17 | Sold | $365,000 | -2.7% | $133 / Sq Ft | View Prior Sale |
| 09/05/2017 09/05/17 | Pending | -- | -- | -- | |
| 07/26/2017 07/26/17 | For Sale | $375,000 | -- | $137 / Sq Ft |
Source: Greater Erie Board of REALTORS®
MLS Number: 188775
- 5390 Sterrettania Rd
- 5449 Pepperwood Cir
- 4116 Stone Creek Dr
- 5789 Forest Crossing
- 4835 Sterrettania Rd
- 4625 Summerland Trail
- 4706 Colonial Ave
- 4256 Neptune Dr
- 4244 Prestwick Dr
- 0 Equestrian Dr
- 0 Hialeah Ct
- 4885 Hialeah Ct
- 0 Thoroughbred Loop
- 4891 Thoroughbred Loop Unit 102
- 4460 Sterrettania Rd
- 0 Sterrettania Rd Unit 188768
- 4104 Greenway Dr Unit 35
- 3905 Vista Dr Unit 8
- 801 Rustic Ln
- 808 Rustic Ln
