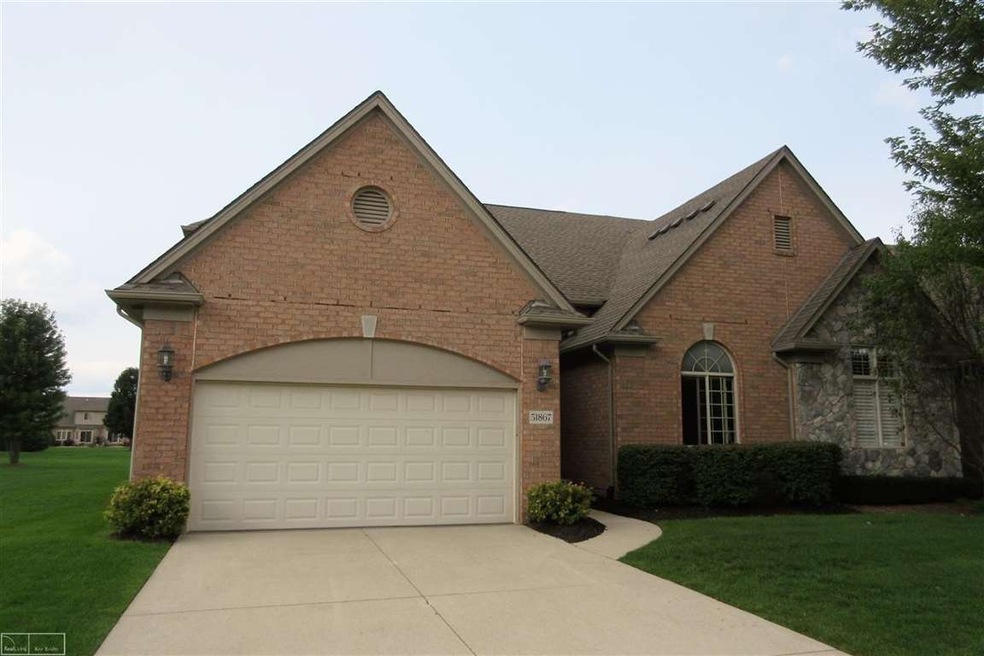
$395,000
- 2 Beds
- 4 Baths
- 1,607 Sq Ft
- 6979 N Central Park
- Unit 18
- Shelby Township, MI
Brand New Roof on this rare, detached split-level condo that offers a perfect blend of luxury, privacy & convenience. Featuring a spacious primary bedroom suite on the main level & an additional en-suite on the second floor, ideal for out-of-town guests or family, offering both comfort & seclusion. The heart of the home is a large vaulted great room, with natural light encasing the gas fireplace
David Jacobson Realty Executives Home Towne Chesterfield
