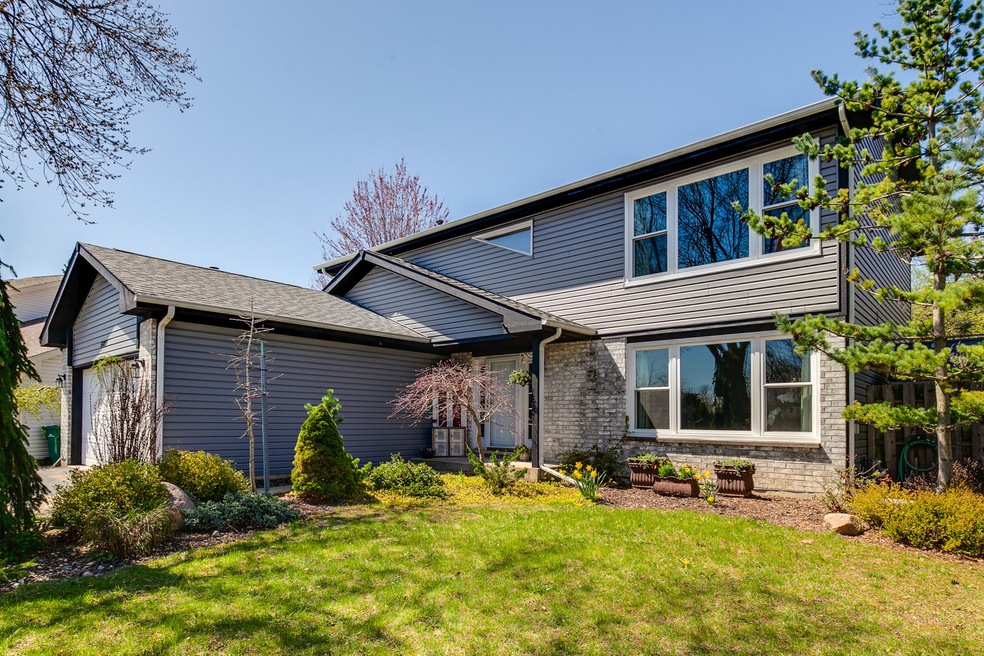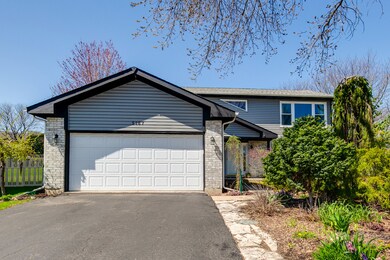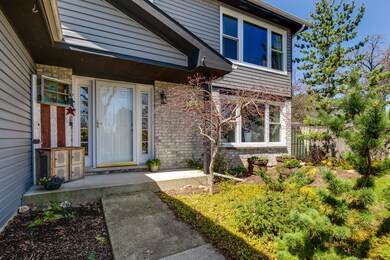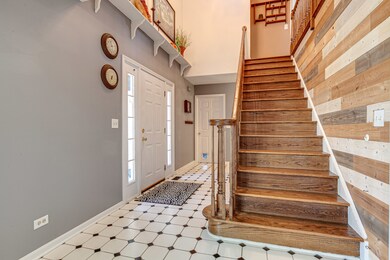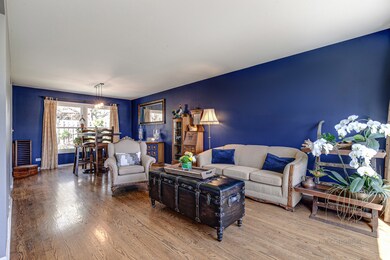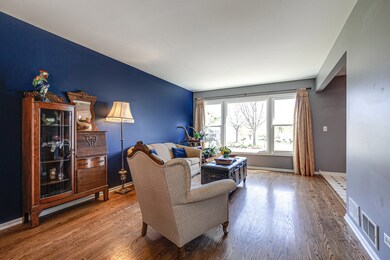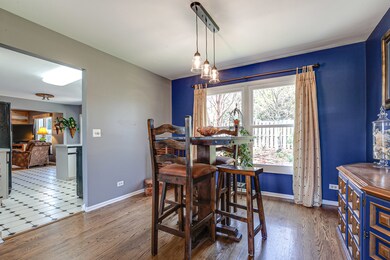
5187 Alder Ct Gurnee, IL 60031
Estimated Value: $378,000 - $448,000
Highlights
- Landscaped Professionally
- Vaulted Ceiling
- Fenced Yard
- Woodland Elementary School Rated A-
- Wood Flooring
- Cul-De-Sac
About This Home
As of July 2022Welcome home to this fabulous 3 bedroom, 2.5 bath home conveniently located in the Pines neighborhood close to all Gurnee has to offer! Enter into an impressive 2 story foyer leading you into a sun filled living room with beautiful hard wood floors that flow into the formal dining room. Bright eat in kitchen with pantry, plenty of storage, and an updated stove and refrigerator. Kitchen opens to a cozy family room with wood burning fireplace (gas starter) and views of the beautiful backyard. First floor powder room and laundry/mud room complete the flow. Upstairs, you will find a nicely appointed Master bedroom with a large walk-in closet and a master bathroom with double vanity sinks, jacuzzi tub, and a separate shower. Two additional large bedrooms and an updated hall bath with a double vanity and stone counter tops complete the upstairs. Full unfinished basement is ready for your design ideas. Outside a truly magical professionally landscaped outdoor retreat is fully fenced with raised garden beds, koi pond, and plenty of space to relax and entertain on these upcoming summer nights. New windows in 2021, new siding in 2016, new HVAC in 2017 and a great cul-de-sac location. Hurry, this one will not last!
Last Agent to Sell the Property
Berkshire Hathaway-Chicago License #475192770 Listed on: 05/05/2022

Home Details
Home Type
- Single Family
Est. Annual Taxes
- $8,042
Year Built
- Built in 1994
Lot Details
- 6,970 Sq Ft Lot
- Lot Dimensions are 47x90x100x121
- Cul-De-Sac
- Fenced Yard
- Landscaped Professionally
- Paved or Partially Paved Lot
Parking
- 2 Car Attached Garage
- Garage Transmitter
- Garage Door Opener
- Driveway
- Parking Space is Owned
Home Design
- Asphalt Roof
- Concrete Perimeter Foundation
Interior Spaces
- 2,195 Sq Ft Home
- 2-Story Property
- Vaulted Ceiling
- Wood Burning Fireplace
- Fireplace With Gas Starter
- Entrance Foyer
- Family Room with Fireplace
- Combination Dining and Living Room
- Unfinished Attic
Kitchen
- Breakfast Bar
- Range
- Microwave
- Dishwasher
- Disposal
Flooring
- Wood
- Laminate
Bedrooms and Bathrooms
- 3 Bedrooms
- 3 Potential Bedrooms
- Separate Shower
Laundry
- Laundry Room
- Laundry on main level
- Dryer
- Washer
Unfinished Basement
- Basement Fills Entire Space Under The House
- Sump Pump
Outdoor Features
- Patio
Schools
- Woodland Elementary School
- Woodland Middle School
- Warren Township High School
Utilities
- Forced Air Heating and Cooling System
- Heating System Uses Natural Gas
- Cable TV Available
Community Details
- The Pines Subdivision, 400 Series Floorplan
Listing and Financial Details
- Homeowner Tax Exemptions
Ownership History
Purchase Details
Home Financials for this Owner
Home Financials are based on the most recent Mortgage that was taken out on this home.Purchase Details
Home Financials for this Owner
Home Financials are based on the most recent Mortgage that was taken out on this home.Purchase Details
Home Financials for this Owner
Home Financials are based on the most recent Mortgage that was taken out on this home.Purchase Details
Home Financials for this Owner
Home Financials are based on the most recent Mortgage that was taken out on this home.Similar Homes in Gurnee, IL
Home Values in the Area
Average Home Value in this Area
Purchase History
| Date | Buyer | Sale Price | Title Company |
|---|---|---|---|
| Adjei Mavis | $325,000 | Burton Law Firm Llc | |
| Balmes Jacob M | $262,500 | Multiple | |
| Ellsworth David V | $262,000 | -- | |
| Dattillo Jerry P | $185,000 | Chicago Title Insurance Co |
Mortgage History
| Date | Status | Borrower | Loan Amount |
|---|---|---|---|
| Open | Adjei Mavis | $308,750 | |
| Previous Owner | Balmes Jacob M | $187,350 | |
| Previous Owner | Balmes Jacob M | $218,500 | |
| Previous Owner | Balmes Jacob M | $237,491 | |
| Previous Owner | Balmes Jacob M | $249,375 | |
| Previous Owner | Ellsworth David V | $209,600 | |
| Previous Owner | Dattillo Jerry P | $182,490 | |
| Closed | Ellsworth David V | $39,300 |
Property History
| Date | Event | Price | Change | Sq Ft Price |
|---|---|---|---|---|
| 07/20/2022 07/20/22 | Sold | $325,000 | 0.0% | $148 / Sq Ft |
| 06/07/2022 06/07/22 | Pending | -- | -- | -- |
| 06/02/2022 06/02/22 | For Sale | $325,000 | 0.0% | $148 / Sq Ft |
| 05/19/2022 05/19/22 | Pending | -- | -- | -- |
| 05/16/2022 05/16/22 | For Sale | $325,000 | 0.0% | $148 / Sq Ft |
| 05/11/2022 05/11/22 | Pending | -- | -- | -- |
| 05/05/2022 05/05/22 | For Sale | $325,000 | -- | $148 / Sq Ft |
Tax History Compared to Growth
Tax History
| Year | Tax Paid | Tax Assessment Tax Assessment Total Assessment is a certain percentage of the fair market value that is determined by local assessors to be the total taxable value of land and additions on the property. | Land | Improvement |
|---|---|---|---|---|
| 2024 | $10,328 | $126,013 | $17,648 | $108,365 |
| 2023 | $9,193 | $111,422 | $15,605 | $95,817 |
| 2022 | $9,193 | $98,789 | $15,403 | $83,386 |
| 2021 | $8,312 | $94,825 | $14,785 | $80,040 |
| 2020 | $8,042 | $92,495 | $14,422 | $78,073 |
| 2019 | $7,809 | $89,809 | $14,003 | $75,806 |
| 2018 | $7,591 | $88,548 | $15,739 | $72,809 |
| 2017 | $7,508 | $86,011 | $15,288 | $70,723 |
| 2016 | $7,442 | $82,181 | $14,607 | $67,574 |
| 2015 | $7,246 | $77,941 | $13,853 | $64,088 |
| 2014 | $6,740 | $73,385 | $16,078 | $57,307 |
| 2012 | $6,843 | $73,947 | $16,201 | $57,746 |
Agents Affiliated with this Home
-
Laura Rudow
L
Seller's Agent in 2022
Laura Rudow
Berkshire Hathaway-Chicago
(414) 803-1991
1 in this area
8 Total Sales
-
Monika Sipiora

Buyer's Agent in 2022
Monika Sipiora
The McDonald Group
(708) 650-7575
1 in this area
200 Total Sales
Map
Source: Midwest Real Estate Data (MRED)
MLS Number: 11395493
APN: 07-15-211-068
- 5133 Carol Ln Unit 31
- 5118 Carol Ln Unit 16
- 1723 Victor Terrace
- 1388 Stratford Dr Unit 12C2
- 1338 Stratford Dr Unit 13A1
- 1701 Wausau Ln
- 1328 Sunrise Ln Unit 16C1
- 5156 Eau Claire Ct
- 1999 N Fuller Rd
- 1629 Deer Run Rd
- 5116 Beechwood Ave
- 5033 Boulders Dr
- 5042 Boulders Dr
- 1577 N Dilleys Rd
- 1012 Elsie Ave
- 2107 Lawson Blvd
- 0 Manchester Dr Unit MRD11397080
- 1851 Salem Ct
- 36396 N Skokie Hwy
- 5045 South Rd
- 5187 Alder Ct
- 5186 Alder Ct
- 5171 Alder Ct
- 5178 Alder Ct
- 5170 Alder Ct
- 5225 Hollyhock Ct Unit 7
- 5217 Hollyhock Ct
- 5209 Hollyhock Ct
- 5233 Hollyhock Ct
- 5169 Pembrook Ct Unit 20A
- 5201 Hollyhock Ct
- 5165 Pembrook Ct Unit 19B
- 5241 Hollyhock Ct
- 5161 Pembrook Ct Unit 18C
- 1488 Birchwood Ln Unit 1D1
- 1488 Birchwood Ln Unit 1488
- 5228 Hollyhock Ct
- 1470 Birchwood Ln Unit 10
- 1494 Birchwood Ln
- 1482 Birchwood Ln Unit 1C2
