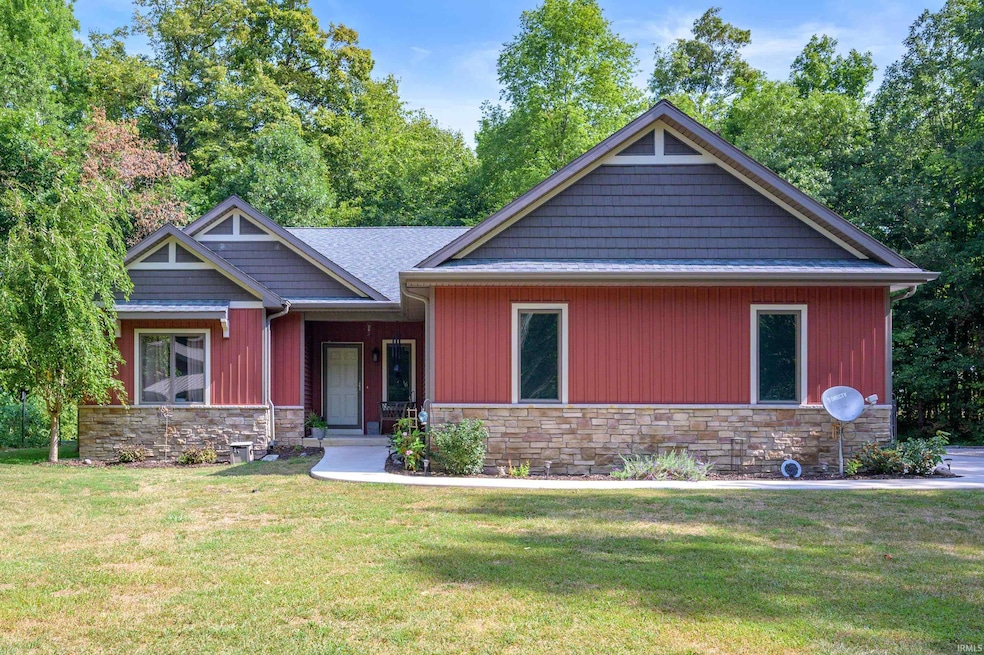5187 W 1000 S-90 Montpelier, IN 47359
Estimated payment $3,058/month
Highlights
- Partially Wooded Lot
- 1-Story Property
- Geothermal Heating and Cooling
- 2 Car Attached Garage
- Central Air
About This Home
Welcome to this stunning, custom-built home by Barkley Builders. Constructed in 2019, it blends modern efficiency with timeless craftsmanship. This energy-efficient residence features all appliances, including the washer and dryer, making move-in a seamless process. The home boasts 9-foot ceilings and scratch-resistant flooring throughout, complemented by beautiful Amish-built cabinets. In the kitchen you'll enjoy granite countertops and a view of the hand built arbor leading to your very own forest of trees. The 6.99 acre lot sports a detached garage/barn, with a metal roof and covered porch. There's a designated garden space, secluded winding drive (just re-graveled), and ample lawn space. Relax by the cozy gas fireplace, or enjoy the rustic charm of the refurbished barn beam mantle. The screened-in back porch features stamped concrete, perfect for outdoor entertaining. The low-maintenance vinyl siding ensures easy upkeep, while thoughtful features like a French drain offer protection for the framed in, unfinished basement. Geothermal heating makes this home as practical as it is stylish. Experience comfort, durability, and the possibility to easily double your square footage (basement bathroom partially finished). The potential for equity abounds in this exceptional property. It's perfect for those seeking quality and craftsmanship, wrapped up in a well thought out modern home.
Listing Agent
RE/MAX Real Estate Groups Brokerage Phone: 765-717-2489 Listed on: 09/08/2025

Home Details
Home Type
- Single Family
Est. Annual Taxes
- $2,500
Year Built
- Built in 2019
Lot Details
- 6.99 Acre Lot
- Lot Dimensions are 450 x 673
- Partially Wooded Lot
Parking
- 2 Car Attached Garage
Home Design
- Poured Concrete
- Vinyl Construction Material
Interior Spaces
- 1-Story Property
- Fireplace With Gas Starter
Bedrooms and Bathrooms
- 3 Bedrooms
Basement
- Basement Fills Entire Space Under The House
- 1 Bathroom in Basement
Schools
- Southern Wells Elementary And Middle School
- Southern Wells High School
Utilities
- Central Air
- Geothermal Heating and Cooling
- Private Company Owned Well
- Well
- Septic System
Listing and Financial Details
- Assessor Parcel Number 90-11-19-400-003.000-001
Map
Home Values in the Area
Average Home Value in this Area
Tax History
| Year | Tax Paid | Tax Assessment Tax Assessment Total Assessment is a certain percentage of the fair market value that is determined by local assessors to be the total taxable value of land and additions on the property. | Land | Improvement |
|---|---|---|---|---|
| 2024 | $2,473 | $460,700 | $74,400 | $386,300 |
| 2023 | $2,162 | $450,500 | $53,500 | $397,000 |
| 2022 | $2,321 | $445,200 | $53,500 | $391,700 |
| 2021 | $2,061 | $382,500 | $53,500 | $329,000 |
| 2020 | $1,523 | $326,400 | $48,300 | $278,100 |
| 2019 | $215 | $37,400 | $37,000 | $400 |
| 2018 | $371 | $34,200 | $34,200 | $0 |
| 2017 | $307 | $31,300 | $31,300 | $0 |
| 2016 | $272 | $30,100 | $30,100 | $0 |
| 2014 | $243 | $25,200 | $25,200 | $0 |
| 2013 | $257 | $25,200 | $25,200 | $0 |
Property History
| Date | Event | Price | Change | Sq Ft Price |
|---|---|---|---|---|
| 09/13/2025 09/13/25 | Pending | -- | -- | -- |
| 09/08/2025 09/08/25 | For Sale | $534,900 | -- | $293 / Sq Ft |
Purchase History
| Date | Type | Sale Price | Title Company |
|---|---|---|---|
| Warranty Deed | -- | None Available | |
| Warranty Deed | $45,000 | -- | |
| Warranty Deed | -- | -- |
Mortgage History
| Date | Status | Loan Amount | Loan Type |
|---|---|---|---|
| Open | $325,000 | New Conventional | |
| Closed | $326,250 | New Conventional | |
| Closed | $320,000 | New Conventional |
Source: Indiana Regional MLS
MLS Number: 202536344
APN: 90-11-19-400-003.000-001
- 512 W Plate Glass St
- 9830 S 200 W
- 532 W Green St
- 404 W Huntington St
- 443 W Green St
- 603 W Monroe St
- 126 W Windsor St
- 109 E Water St
- Corner of 400 N & 700 Rd E
- 215 E Monroe St
- 220 E Monroe St
- 402 E Monroe St
- S 450th W
- 6970 N 100 W
- 0183 W State Road 18
- 8737 S 100 E
- 11501 S 150 E
- 5751 S Meridian Rd
- 2256 E 1000 S
- 3039 W Cherry St






