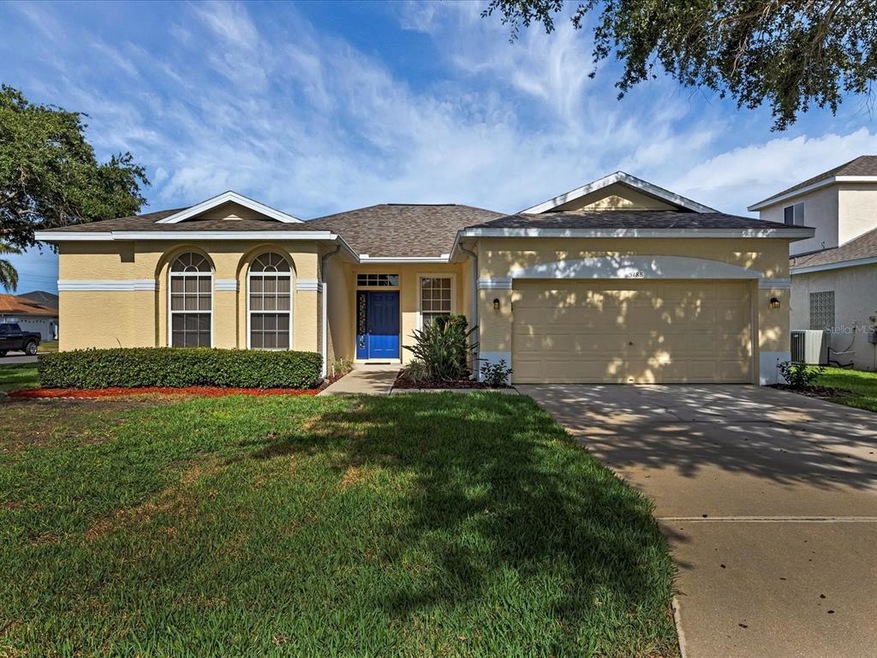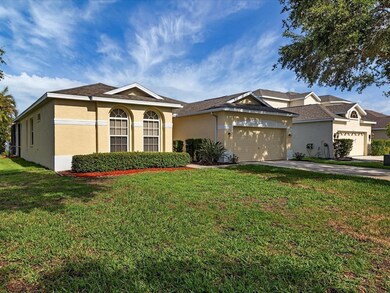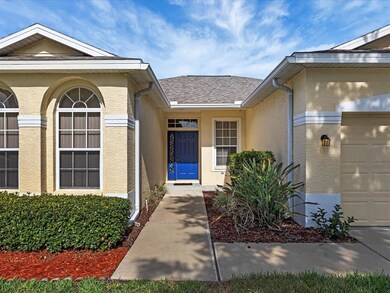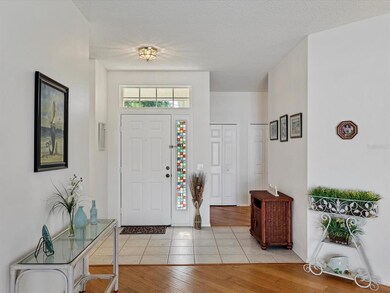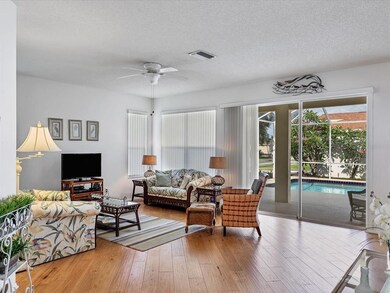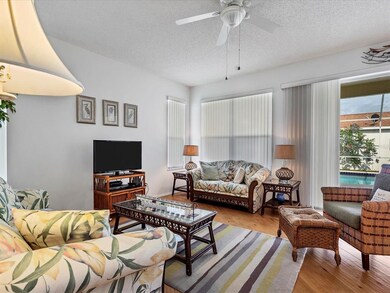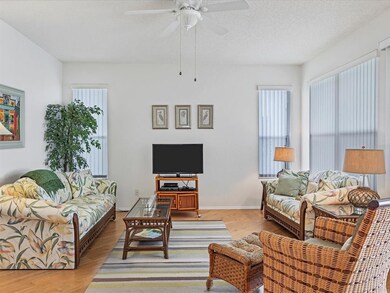
5188 51st Ln W Bradenton, FL 34210
Glenn Lakes NeighborhoodEstimated Value: $537,402 - $562,000
Highlights
- Heated In Ground Pool
- Engineered Wood Flooring
- Mature Landscaping
- Pond View
- Corner Lot
- Tennis Courts
About This Home
As of July 2021The most popular Sandpiper floor plan 1718 sq. ft home. A split plan of three bedrooms two bathrooms and two car garage. The kitchen adjoins the living and dining areas so the chef can prepare, chat and entertain the group. Updated stainless steel appliances in the kitchen that has plenty of storage. The breakfast nook space looks out to the front entry and across the street to a pond. The living/dining and kitchen are spacious open. The dining area has an additional 26 foot extension making this home a bit unique. Hardwood flooring and tile. There is a perfect flow of living space throughout the property. The master suite has a self-contained walk-in closet and full bath. The pool is electric heated and measure 15 x 30 in size. There are diagonal views out the back of the pool area to the pond. The interior of the pool was resurfaced in 2015. Home and lanai deck repainted in 2017. There is a full inside laundry room with storage space. Energy efficient R-30 insulation in the attic. New roof February 2020. Super location on the west side of town. Convenient to shopping, dining and the fabulous Suncoast beaches. The HOA is a very low $540.00 per year. Glenn Lakes has a small park and tennis court for the resident's enjoyment.
Last Agent to Sell the Property
MICHAEL SAUNDERS & COMPANY License #0690285 Listed on: 06/07/2021

Home Details
Home Type
- Single Family
Est. Annual Taxes
- $4,236
Year Built
- Built in 1999
Lot Details
- 8,886 Sq Ft Lot
- East Facing Home
- Mature Landscaping
- Corner Lot
- Property is zoned PDR
HOA Fees
- $45 Monthly HOA Fees
Parking
- 2 Car Attached Garage
- Garage Door Opener
- Driveway
- Open Parking
Home Design
- Slab Foundation
- Shingle Roof
- Block Exterior
Interior Spaces
- 1,718 Sq Ft Home
- 1-Story Property
- Blinds
- Combination Dining and Living Room
- Pond Views
Kitchen
- Range
- Microwave
- Dishwasher
- Disposal
Flooring
- Engineered Wood
- Tile
Bedrooms and Bathrooms
- 3 Bedrooms
- Split Bedroom Floorplan
- Walk-In Closet
- 2 Full Bathrooms
Laundry
- Laundry Room
- Dryer
- Washer
Home Security
- Home Security System
- In Wall Pest System
Eco-Friendly Details
- Reclaimed Water Irrigation System
- Water Recycling
Pool
- Heated In Ground Pool
- Solar Power Pool Pump
- Pool Lighting
Outdoor Features
- Exterior Lighting
Schools
- Sea Breeze Elementary School
- Electa Arcotte Lee Magnet Middle School
- Bayshore High School
Utilities
- Central Air
- Heat or Energy Recovery Ventilation System
- Underground Utilities
- Electric Water Heater
- High Speed Internet
- Phone Available
- Cable TV Available
Listing and Financial Details
- Down Payment Assistance Available
- Visit Down Payment Resource Website
- Legal Lot and Block 1 / I
- Assessor Parcel Number 5188560253
Community Details
Overview
- Association fees include common area taxes, escrow reserves fund, fidelity bond, manager
- Cherri Perez Association, Phone Number (941) 361-1222
- Glenn Lakes Community
- Glenn Lakes Ph 3 Subdivision
- The community has rules related to deed restrictions, no truck, recreational vehicles, or motorcycle parking
- Rental Restrictions
Recreation
- Tennis Courts
- Park
Ownership History
Purchase Details
Home Financials for this Owner
Home Financials are based on the most recent Mortgage that was taken out on this home.Purchase Details
Home Financials for this Owner
Home Financials are based on the most recent Mortgage that was taken out on this home.Purchase Details
Similar Homes in Bradenton, FL
Home Values in the Area
Average Home Value in this Area
Purchase History
| Date | Buyer | Sale Price | Title Company |
|---|---|---|---|
| Swan Zillich Sandra E | $419,000 | Attorney | |
| Barrera Jane E | $307,500 | Msc Title Inc | |
| Brown Graham Haig | $135,400 | -- |
Mortgage History
| Date | Status | Borrower | Loan Amount |
|---|---|---|---|
| Open | Swan Zillich Sandra E | $200,000 | |
| Closed | Zillich Sandra E Swan | $200,000 | |
| Previous Owner | Barrera Jane E | $246,000 |
Property History
| Date | Event | Price | Change | Sq Ft Price |
|---|---|---|---|---|
| 07/29/2021 07/29/21 | Sold | $419,000 | 0.0% | $244 / Sq Ft |
| 06/14/2021 06/14/21 | Pending | -- | -- | -- |
| 06/07/2021 06/07/21 | For Sale | $419,000 | -- | $244 / Sq Ft |
Tax History Compared to Growth
Tax History
| Year | Tax Paid | Tax Assessment Tax Assessment Total Assessment is a certain percentage of the fair market value that is determined by local assessors to be the total taxable value of land and additions on the property. | Land | Improvement |
|---|---|---|---|---|
| 2024 | $6,944 | $457,231 | $78,200 | $379,031 |
| 2023 | $6,654 | $446,253 | $61,200 | $385,053 |
| 2022 | $5,901 | $374,352 | $60,000 | $314,352 |
| 2021 | $4,126 | $260,275 | $45,000 | $215,275 |
| 2020 | $4,236 | $255,124 | $45,000 | $210,124 |
| 2019 | $4,325 | $258,558 | $45,000 | $213,558 |
| 2018 | $4,244 | $250,819 | $40,000 | $210,819 |
| 2017 | $3,875 | $239,399 | $0 | $0 |
| 2016 | $3,724 | $225,147 | $0 | $0 |
| 2015 | $3,232 | $211,838 | $0 | $0 |
| 2014 | $3,232 | $189,120 | $0 | $0 |
| 2013 | $2,961 | $173,505 | $31,050 | $142,455 |
Agents Affiliated with this Home
-
Leah Secondo

Seller's Agent in 2021
Leah Secondo
Michael Saunders
(941) 545-4430
33 in this area
65 Total Sales
-
Darren Dowling

Buyer's Agent in 2021
Darren Dowling
BEYOND REALTY LLC
(941) 204-0493
1 in this area
161 Total Sales
Map
Source: Stellar MLS
MLS Number: A4503401
APN: 51885-6025-3
- 5171 51st Ln W
- 5154 51st Ln W
- 5142 51st Ln W
- 5307 52nd Ave W
- 5111 51st Ln W
- 5139 50th Ave W
- 5405 46th Ct W
- 5115 44th St W
- 4701 50th Ave W
- 5022 46th St W
- 4802 51st St W Unit 1313
- 4802 51st St W Unit 1724
- 4802 51st St W Unit 808
- 4802 51st St W Unit 1711
- 4802 51st St W Unit 107
- 4802 51st St W Unit 704
- 4802 51st St W Unit 1908
- 4802 51st St W Unit 2010
- 4802 51st St W Unit 1714
- 4802 51st St W Unit 1420
- 5188 51st Ln W
- 5184 51st Ln W
- 5119 52nd Ave W
- 5178 51st Ln W
- 5116 52nd Ave W
- 5203 52nd Ave W
- 5120 52nd Ave W
- 5108 52nd Ave W
- 5202 52nd Ave W
- 5172 51st Ln W
- 5207 52nd Ave W
- 5104 52nd Ave W
- 5206 52nd Ave W
- 5166 51st Ln W
- 5211 52nd Ave W
- 5210 52nd Ave W
- 5215 52nd Ave W
- 5160 51st Ln W
- 5214 52nd Ave W
- 5167 51st Ln W
