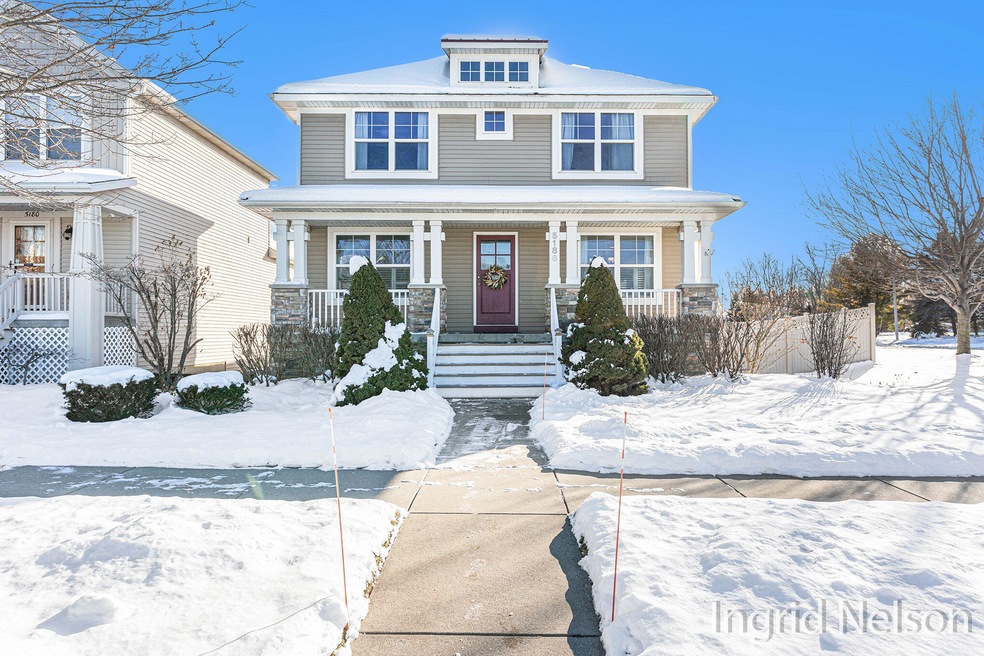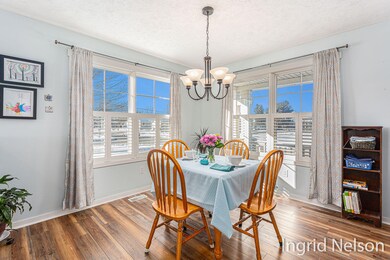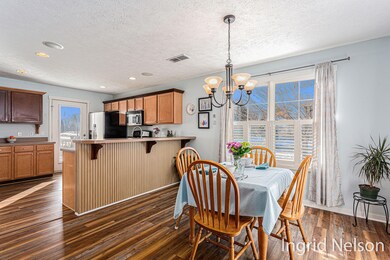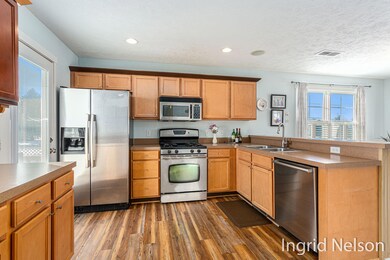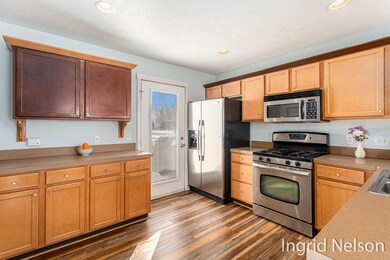
5188 Jordan St Unit 12 Allendale, MI 49401
Estimated Value: $324,000 - $419,000
Highlights
- Deck
- Corner Lot: Yes
- 2 Car Attached Garage
- Traditional Architecture
- Porch
- Eat-In Kitchen
About This Home
As of April 2023This charming Winding Creek Circle neo-traditional style home is sure to please. The full-sized front porch with stone adds to the curb-appeal and is the perfect spot to sip lemonade on summer days. Inside, you will find graceful archways, plantation shutters, built-in speakers, and an open floor plan, perfect for connecting with family members or entertaining. The kitchen is spacious and efficient with pantry, snack bar, and adjoining deck for easy grilling and keeping an eye on friends or family in the fenced backyard. Upstairs, you will find the primary bedroom with bathroom, a spacious walk-in closet, adjacent office and reading nook, as well as two bedrooms and an additional bathroom. The newly renovated lower level features a large recreation room, another bedroom, a full bathroom.
Last Agent to Sell the Property
Greenridge Realty (Cascade) License #6506048552 Listed on: 02/08/2023
Home Details
Home Type
- Single Family
Est. Annual Taxes
- $3,390
Year Built
- Built in 2004
Lot Details
- 10,106 Sq Ft Lot
- Lot Dimensions are 82 x122
- Decorative Fence
- Shrub
- Corner Lot: Yes
- Sprinkler System
- Back Yard Fenced
HOA Fees
- $29 Monthly HOA Fees
Parking
- 2 Car Attached Garage
- Garage Door Opener
Home Design
- Traditional Architecture
- Brick or Stone Mason
- Vinyl Siding
- Stone
Interior Spaces
- 2,111 Sq Ft Home
- 2-Story Property
- Ceiling Fan
- Ceramic Tile Flooring
- Natural lighting in basement
Kitchen
- Eat-In Kitchen
- Range
- Microwave
- Dishwasher
- Snack Bar or Counter
Bedrooms and Bathrooms
- 4 Bedrooms
Laundry
- Dryer
- Washer
Outdoor Features
- Deck
- Porch
Utilities
- Forced Air Heating and Cooling System
- Heating System Uses Natural Gas
- Natural Gas Water Heater
Ownership History
Purchase Details
Home Financials for this Owner
Home Financials are based on the most recent Mortgage that was taken out on this home.Purchase Details
Home Financials for this Owner
Home Financials are based on the most recent Mortgage that was taken out on this home.Purchase Details
Home Financials for this Owner
Home Financials are based on the most recent Mortgage that was taken out on this home.Purchase Details
Home Financials for this Owner
Home Financials are based on the most recent Mortgage that was taken out on this home.Purchase Details
Home Financials for this Owner
Home Financials are based on the most recent Mortgage that was taken out on this home.Similar Homes in the area
Home Values in the Area
Average Home Value in this Area
Purchase History
| Date | Buyer | Sale Price | Title Company |
|---|---|---|---|
| Donselar Jordan | $325,000 | None Listed On Document | |
| Frigo Emily | $218,000 | Chicago Title | |
| Thomas Brian | $179,900 | None Available | |
| Matteoni Lindsy L | $152,900 | Fidelity National Title | |
| Fredericks Adam S | $179,900 | Metropolitan Title Company |
Mortgage History
| Date | Status | Borrower | Loan Amount |
|---|---|---|---|
| Open | Donselar Jordan | $319,113 | |
| Previous Owner | Frigo Emily | $196,200 | |
| Previous Owner | Thomas Brian | $170,905 | |
| Previous Owner | Linday L | $122,320 | |
| Previous Owner | Fredericks Adam S | $170,905 | |
| Previous Owner | Koetje Builders Inc | $190,400 |
Property History
| Date | Event | Price | Change | Sq Ft Price |
|---|---|---|---|---|
| 04/12/2023 04/12/23 | Sold | $325,000 | 0.0% | $154 / Sq Ft |
| 03/03/2023 03/03/23 | Pending | -- | -- | -- |
| 03/02/2023 03/02/23 | Price Changed | $325,000 | -7.1% | $154 / Sq Ft |
| 02/26/2023 02/26/23 | For Sale | $350,000 | 0.0% | $166 / Sq Ft |
| 02/26/2023 02/26/23 | Off Market | $350,000 | -- | -- |
| 02/08/2023 02/08/23 | For Sale | $350,000 | +60.6% | $166 / Sq Ft |
| 08/11/2017 08/11/17 | Sold | $218,000 | +1.4% | $103 / Sq Ft |
| 07/10/2017 07/10/17 | Pending | -- | -- | -- |
| 06/19/2017 06/19/17 | For Sale | $214,900 | +19.5% | $102 / Sq Ft |
| 06/08/2015 06/08/15 | Sold | $179,900 | 0.0% | $85 / Sq Ft |
| 05/11/2015 05/11/15 | Pending | -- | -- | -- |
| 05/05/2015 05/05/15 | For Sale | $179,900 | -- | $85 / Sq Ft |
Tax History Compared to Growth
Tax History
| Year | Tax Paid | Tax Assessment Tax Assessment Total Assessment is a certain percentage of the fair market value that is determined by local assessors to be the total taxable value of land and additions on the property. | Land | Improvement |
|---|---|---|---|---|
| 2024 | $3,950 | $139,700 | $0 | $0 |
| 2023 | $3,066 | $122,800 | $0 | $0 |
| 2022 | $3,390 | $115,400 | $0 | $0 |
| 2021 | $3,297 | $107,400 | $0 | $0 |
| 2020 | $3,258 | $102,400 | $0 | $0 |
| 2019 | $3,197 | $99,900 | $0 | $0 |
| 2018 | $3,002 | $94,300 | $0 | $0 |
| 2017 | $2,831 | $91,700 | $0 | $0 |
| 2016 | $2,719 | $88,600 | $0 | $0 |
| 2015 | -- | $87,000 | $0 | $0 |
| 2014 | -- | $83,200 | $0 | $0 |
Agents Affiliated with this Home
-
Ingrid Nelson
I
Seller's Agent in 2023
Ingrid Nelson
Greenridge Realty (Cascade)
(616) 481-4292
106 Total Sales
-
Lori Perez

Buyer's Agent in 2023
Lori Perez
BlueWest Properties, LLC
(616) 813-0942
24 Total Sales
-
Arthur(beau) Otis
A
Seller's Agent in 2017
Arthur(beau) Otis
Greenridge Realty (Cascade)
(616) 401-8880
134 Total Sales
-
Dawn Bebout
D
Buyer's Agent in 2017
Dawn Bebout
Five Star Real Estate (Ada)
14 Total Sales
-
Carrie Girman

Seller's Agent in 2015
Carrie Girman
RE/MAX Michigan
(616) 848-0166
154 Total Sales
Map
Source: Southwestern Michigan Association of REALTORS®
MLS Number: 23003933
APN: 70-09-25-217-001
- 5154 Jordan St Unit 8
- 10900 Vine Leaf Cir
- 10888 Vine Leaf Cir
- 10913 Douglas Dr
- 10964 Lance Ave
- 6353 Vine Leaf Dr
- 6259 Vine Leaf Dr
- 5241 Margot Ln
- 11400 Caberfae Ave
- 10713 Melanie Dr
- 10718 Melanie Dr
- 10725 Melanie Dr
- 10712 Melanie Dr
- 10874 Easthill Dr
- 11397 Cameron Ave
- 5724 Horizon Ln
- 10320 52nd Ave
- 11317 Prairie Ave
- 4511 Knollwood Dr
- 10914 Verdant Dr
- 5188 Jordan St Unit 12
- 5188 Jordan St Unit 1
- 5180 Jordan St Unit 11
- 5185 Jordan St
- 5170 Jordan St Unit 10
- 5179 Jordan St Unit 2
- 5214 Jordan St
- 5162 Jordan St Unit 9
- 5214 Summerbrook Dr Unit 5216
- 5163 Jordan St Unit 3
- 5165 Woodedge Ct Unit 15
- 5217 Jordan St
- 5228 Jordan St
- 5151 Jordan St Unit 4
- 11060 52nd Ave
- 5144 Jordan St Unit 7
- 5155 Woodedge Ct Unit 14
- 11036 Summerbrook Ct
- 11056 Summerbrook Ct
- 5141 Jordan St Unit 5
