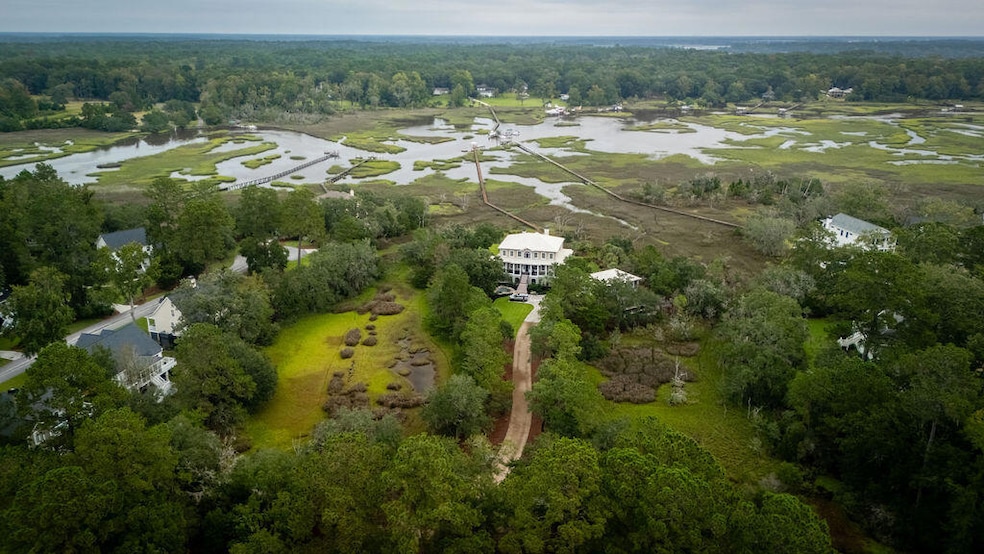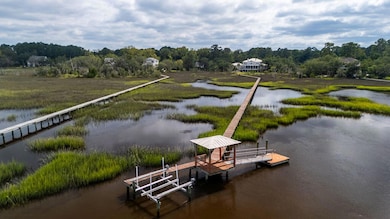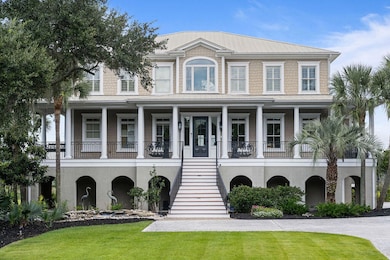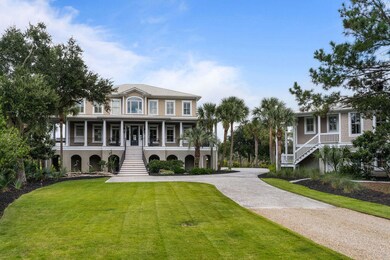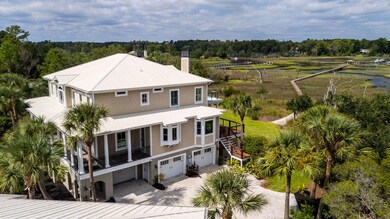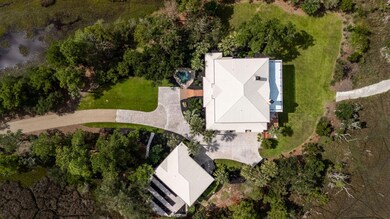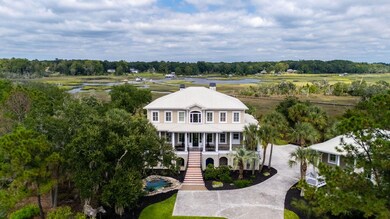5188 Timber Race Course Hollywood, SC 29449
Estimated payment $17,100/month
Highlights
- Hot Property
- Guest House
- Boat Lift
- Boat Dock
- Golf Course Community
- Equestrian Center
About This Home
Welcome to 5188 Timber Race Course, a rare two-dwelling waterfront estate on just over two acres--a self-sustaining island oasis with all the conveniences of the prestigious Stono Ferry community nearby. Winding down the private peninsula driveway, you'll be greeted by a tranquil koi pond before arriving at this serene retreat. Inside, expansive water views draw your eye to open living spaces anchored by a wood-burning fireplace. A chef's kitchen and broad porches invite seamless indoor-outdoor living. From here, the primary suite flows gracefully into its own private wing, where the bedroom and spa-inspired bath create a secluded sanctuary apart from the main gathering spaces. This thoughtfully designed compound also features a second-floor gym overlooking the Stono River, complete withits own balcony for sunning and river breezes. Additional self-sufficient comforts include a gas-powered generator and a climate-controlled garage with stainless steel sinkideal for gardening or dog washing. A private deep-water dock with lift and floating dock accommodates larger vessels, providing direct access to the Intracoastal Waterway via the Stono Riverperfect for fishing, cruising to Charleston, or docking at Bohicket Marina. The detached guesthouseapproximately 800 square feetoffers a private haven with a full kitchen, bedroom, and living area, perfect for guests or multigenerational living. Beyond, irrigated raised beds support a true farm-to-table lifestyle. Ownership at Stono Ferry brings premier amenities: a championship golf course, equestrian facilities, junior Olympic pool, tennis and pickleball courts, clubhouse dining, walking trails, and the celebrated Charleston Cup Steeplechase. Live as if on your own private peninsulawhile still connected to Charleston, Kiawah, shopping, dining, and the rich history and charm of the Lowcountry.
Home Details
Home Type
- Single Family
Est. Annual Taxes
- $6,426
Year Built
- Built in 2008
Lot Details
- 2.3 Acre Lot
- Property fronts a marsh
- Level Lot
- Irrigation
- Tidal Wetland on Lot
HOA Fees
- $225 Monthly HOA Fees
Parking
- 4 Car Garage
- Second Garage
Home Design
- Traditional Architecture
- Raised Foundation
- Metal Roof
Interior Spaces
- 4,975 Sq Ft Home
- 2-Story Property
- Elevator
- Wet Bar
- Smooth Ceilings
- High Ceiling
- Ceiling Fan
- Entrance Foyer
- Family Room
- Living Room with Fireplace
- 3 Fireplaces
- Home Theater
- Bonus Room
- Game Room
- Sauna
- Exterior Basement Entry
Kitchen
- Eat-In Kitchen
- Gas Cooktop
- Microwave
- Dishwasher
- Kitchen Island
Flooring
- Wood
- Ceramic Tile
Bedrooms and Bathrooms
- 6 Bedrooms
- Fireplace in Bedroom
- Walk-In Closet
- In-Law or Guest Suite
- 5 Full Bathrooms
- Garden Bath
Laundry
- Laundry Room
- Dryer
- Washer
Outdoor Features
- Boat Lift
- Floating Dock
- Balcony
- Deck
- Separate Outdoor Workshop
- Front Porch
Schools
- E.B. Ellington Elementary School
- Baptist Hill Middle School
- Baptist Hill High School
Utilities
- Central Air
- Heat Pump System
- Private Sewer
Additional Features
- Guest House
- Equestrian Center
Community Details
Overview
- Stono Ferry Subdivision
Recreation
- Boat Dock
- Pier or Dock
- Golf Course Community
- Golf Course Membership Available
- Tennis Courts
- Fitness Center
- Community Pool
- Park
Additional Features
- Clubhouse
- Gated Community
Map
Home Values in the Area
Average Home Value in this Area
Tax History
| Year | Tax Paid | Tax Assessment Tax Assessment Total Assessment is a certain percentage of the fair market value that is determined by local assessors to be the total taxable value of land and additions on the property. | Land | Improvement |
|---|---|---|---|---|
| 2024 | $6,426 | $51,950 | $0 | $0 |
| 2023 | $6,426 | $51,950 | $0 | $0 |
| 2022 | $6,237 | $51,950 | $0 | $0 |
| 2021 | $6,523 | $51,950 | $0 | $0 |
| 2020 | $6,679 | $51,950 | $0 | $0 |
| 2019 | $8,953 | $68,000 | $0 | $0 |
| 2017 | $26,306 | $102,000 | $0 | $0 |
| 2016 | $25,024 | $102,000 | $0 | $0 |
| 2015 | $6,563 | $53,450 | $0 | $0 |
| 2014 | $5,280 | $0 | $0 | $0 |
| 2011 | -- | $0 | $0 | $0 |
Property History
| Date | Event | Price | List to Sale | Price per Sq Ft | Prior Sale |
|---|---|---|---|---|---|
| 11/10/2025 11/10/25 | Price Changed | $2,900,000 | -3.3% | $583 / Sq Ft | |
| 10/30/2025 10/30/25 | Price Changed | $3,000,000 | -3.2% | $603 / Sq Ft | |
| 09/08/2025 09/08/25 | For Sale | $3,100,000 | +82.4% | $623 / Sq Ft | |
| 05/07/2015 05/07/15 | Sold | $1,700,000 | 0.0% | $327 / Sq Ft | View Prior Sale |
| 04/07/2015 04/07/15 | Pending | -- | -- | -- | |
| 09/04/2012 09/04/12 | For Sale | $1,700,000 | -- | $327 / Sq Ft |
Purchase History
| Date | Type | Sale Price | Title Company |
|---|---|---|---|
| Deed | $1,700,000 | -- | |
| Warranty Deed | $200,000 | -- | |
| Deed | $550,000 | None Available | |
| Deed | $375,000 | -- | |
| Deed | $297,500 | -- |
Source: CHS Regional MLS
MLS Number: 25025448
APN: 248-04-00-079
- 4702 Blockhouse Ln
- 4715 Gold Cup Ln
- 5126 Timber Race Course
- 4462 Francis Yonge Way
- 5195 Forest Oaks Dr
- 4429 Francis Younge Way
- Avondale III Plan at Kings River Preserve
- Branham Plan at Kings River Preserve
- Amberly Plan at Kings River Preserve
- Vendue Plan at Kings River Preserve
- Sycamore Plan at Kings River Preserve
- 4922 Polo Ln
- 3025 Dewitt Ct
- 6110 Hosanna Way
- 4816 8th Tee Dr
- 5276 7th Green Dr
- 4799 Marshwood Dr
- 4391 Cloudmont Dr
- 4917 Hideaway Pointe
- 5361 5th Fairway Dr Unit 120B
- 5454 5th Fairway Dr
- 588 Main Rd
- 5081 Cranesbill Way
- 4086 Silverside Way
- 3524 Great Egret Dr
- 318 Lanyard St
- 1821 Mead Ln
- 673 McLernon Trace
- 101 Tomshire Dr
- 211 Satori Way
- 677 Bear Swamp Rd
- 756 Seaman Ln
- 1153 Bees Ferry Rd
- 1680 Bluewater Way
- 1514 Thoroughbred Blvd
- 3220 Hatchet Bay Dr
- 1000 Bonieta Harrold Dr
- 1655 Seabago Dr
- 1461 Nautical Chart Dr
- 105 Ivy Green Rd
