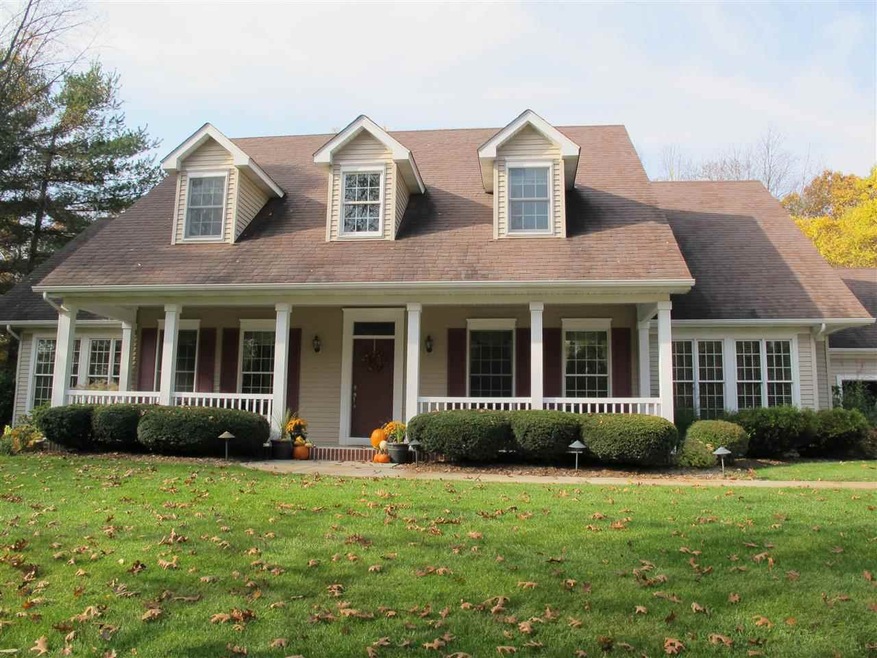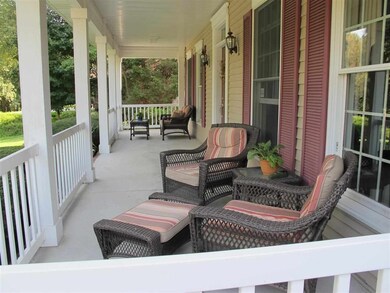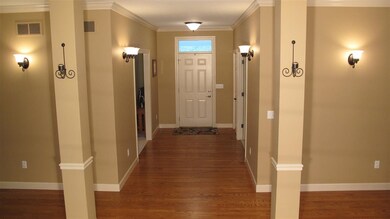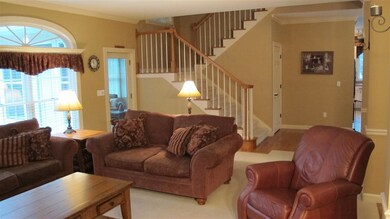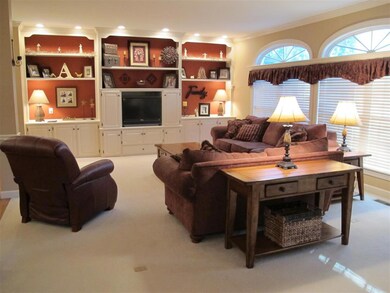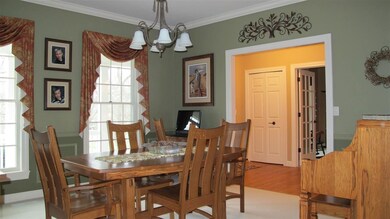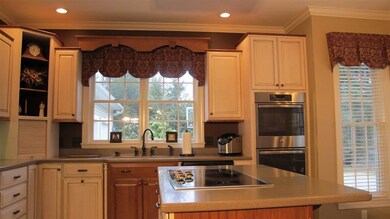
51885 Meadow Creek Dr Elkhart, IN 46514
Highlights
- In Ground Pool
- Cape Cod Architecture
- Formal Dining Room
- Primary Bedroom Suite
- Covered patio or porch
- 3 Car Attached Garage
About This Home
As of August 2020Stunning and spacious Town and Country built home. Perfect for any size family with 4 bedrooms and 3.5 baths. Two bedrooms have en-suite baths, while the other two share a Jack and Jill. Main level features crown molding, new custom blinds, sound system, vaulted Master Suite, laundry, and large four-seasons room with hot tub. Hardwood floors in entry-way and hall. Large Andersen windows offer an abundance of natural light throughout the entire home. Gourmet kitchen has ceramic tile floor, modern cabinetry, and newly updated stainless steel cooktop and double wall ovens. Beautifully finished lower level with updated kitchenette includes new countertops, sink, and stainless steel refrigerator. Perfect for entertaining or just relaxing, the open floor plan features gas log fireplace, family room, pool table, game area, and home gym. Think the inside is great, wait until you see outside! Over 1 acre of land including professionally landscaped lawn, park-like backyard, fenced in-ground swimming pool (installed and updated by Bontrager pools), fenced yard, lawn irrigation system and a covered front porch with elevated view. Come see this home with many upgrades, soothing décor, and great attention to detail throughout!
Home Details
Home Type
- Single Family
Est. Annual Taxes
- $3,322
Year Built
- Built in 1994
Lot Details
- 1.2 Acre Lot
- Lot Dimensions are 150x 356
- Rural Setting
- Landscaped
- Level Lot
- Irrigation
Parking
- 3 Car Attached Garage
Home Design
- Cape Cod Architecture
- Vinyl Construction Material
Interior Spaces
- 1.5-Story Property
- Built-In Features
- Crown Molding
- Gas Log Fireplace
- Entrance Foyer
- Formal Dining Room
- Attic Fan
- Home Security System
- Laundry on main level
Bedrooms and Bathrooms
- 4 Bedrooms
- Primary Bedroom Suite
- Jack-and-Jill Bathroom
Partially Finished Basement
- Basement Fills Entire Space Under The House
- 2 Bedrooms in Basement
Pool
- In Ground Pool
- Spa
Outdoor Features
- Covered patio or porch
Schools
- Mary Feeser Elementary School
- West Side Middle School
- Elkhart Memorial High School
Utilities
- Forced Air Heating and Cooling System
- Heat Pump System
- Heating System Uses Gas
- Private Company Owned Well
- Well
- Septic System
Listing and Financial Details
- Assessor Parcel Number 20-02-18-476-011.000-026
Community Details
Overview
- Meadow Creek Acres Subdivision
Recreation
- Community Pool
Ownership History
Purchase Details
Home Financials for this Owner
Home Financials are based on the most recent Mortgage that was taken out on this home.Purchase Details
Home Financials for this Owner
Home Financials are based on the most recent Mortgage that was taken out on this home.Purchase Details
Home Financials for this Owner
Home Financials are based on the most recent Mortgage that was taken out on this home.Purchase Details
Home Financials for this Owner
Home Financials are based on the most recent Mortgage that was taken out on this home.Purchase Details
Home Financials for this Owner
Home Financials are based on the most recent Mortgage that was taken out on this home.Similar Homes in Elkhart, IN
Home Values in the Area
Average Home Value in this Area
Purchase History
| Date | Type | Sale Price | Title Company |
|---|---|---|---|
| Warranty Deed | $514,710 | Fidelity National Title | |
| Warranty Deed | $514,710 | Fidelity National Title | |
| Warranty Deed | -- | Fidelity National Title | |
| Warranty Deed | -- | None Available | |
| Warranty Deed | -- | Stewart Title | |
| Warranty Deed | -- | Stewart Title Guaranty Co |
Mortgage History
| Date | Status | Loan Amount | Loan Type |
|---|---|---|---|
| Open | $387,000 | New Conventional | |
| Closed | $387,000 | New Conventional | |
| Closed | $387,000 | New Conventional | |
| Previous Owner | $320,000 | New Conventional | |
| Previous Owner | $296,000 | Credit Line Revolving | |
| Previous Owner | $159,000 | New Conventional | |
| Previous Owner | $304,000 | New Conventional | |
| Previous Owner | $55,051 | Unknown | |
| Previous Owner | $292,000 | Purchase Money Mortgage | |
| Previous Owner | $54,750 | Unknown | |
| Previous Owner | $18,250 | Credit Line Revolving |
Property History
| Date | Event | Price | Change | Sq Ft Price |
|---|---|---|---|---|
| 08/19/2020 08/19/20 | Sold | $425,000 | -6.6% | $78 / Sq Ft |
| 07/19/2020 07/19/20 | Pending | -- | -- | -- |
| 06/17/2020 06/17/20 | Price Changed | $454,900 | -0.9% | $84 / Sq Ft |
| 05/22/2020 05/22/20 | For Sale | $459,000 | +14.8% | $85 / Sq Ft |
| 04/25/2015 04/25/15 | Pending | -- | -- | -- |
| 03/19/2015 03/19/15 | Sold | $400,000 | +166.8% | $75 / Sq Ft |
| 01/29/2015 01/29/15 | For Sale | $149,900 | -- | $28 / Sq Ft |
Tax History Compared to Growth
Tax History
| Year | Tax Paid | Tax Assessment Tax Assessment Total Assessment is a certain percentage of the fair market value that is determined by local assessors to be the total taxable value of land and additions on the property. | Land | Improvement |
|---|---|---|---|---|
| 2024 | $4,686 | $555,100 | $38,300 | $516,800 |
| 2022 | $4,686 | $486,600 | $38,300 | $448,300 |
| 2021 | $4,329 | $433,700 | $38,300 | $395,400 |
| 2020 | $4,478 | $403,700 | $38,300 | $365,400 |
| 2019 | $4,295 | $391,200 | $38,300 | $352,900 |
| 2018 | $4,156 | $365,900 | $32,600 | $333,300 |
| 2017 | $3,921 | $342,600 | $32,600 | $310,000 |
| 2016 | $3,765 | $365,600 | $32,600 | $333,000 |
| 2014 | $3,493 | $309,400 | $32,600 | $276,800 |
| 2013 | -- | $309,400 | $32,600 | $276,800 |
Agents Affiliated with this Home
-
Brandilyn Milsllagle

Seller's Agent in 2020
Brandilyn Milsllagle
Realty Group Resources
(574) 361-9859
101 Total Sales
-
Jessica Enfield

Buyer's Agent in 2020
Jessica Enfield
SUNRISE Realty
(574) 993-8206
62 Total Sales
-
David Myers

Seller's Agent in 2015
David Myers
Myers Trust Real Estate
(574) 320-7008
87 Total Sales
Map
Source: Indiana Regional MLS
MLS Number: 201500409
APN: 20-02-18-476-011.000-026
- 51830 Fawn Meadow Dr
- 0 Bittersweet Ln
- 27442 Bison Ridge
- 52400 Country Acres Dr
- lot 2 Waters Edge Dr
- 00000 Courtyard Ln
- 51248 N Shore Dr
- 26075 County Road 4
- 26097 Lake Dr
- 51628 Lakeland Rd
- 25983 Lake Dr
- 26247 Douglas Ave
- 26316 Quail Ridge Dr
- 51519 Tall Pines Ct
- 0000 Emerson Dr
- 51957 Downey St
- 25632 Thelmadale Dr
- 25608 Lake Dr
- 26183 Northland Crossing Dr
- 28540 Twain Dr
