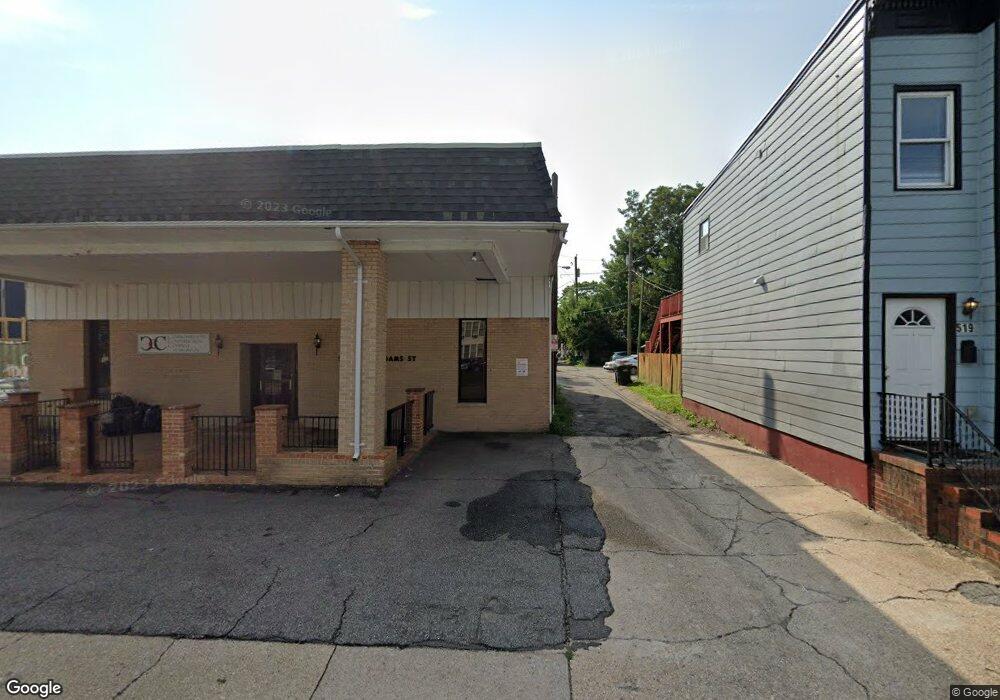519 1/2 N Adams St Richmond, VA 23220
Jackson Ward NeighborhoodEstimated Value: $302,000 - $330,762
2
Beds
3
Baths
1,382
Sq Ft
$230/Sq Ft
Est. Value
About This Home
This home is located at 519 1/2 N Adams St, Richmond, VA 23220 and is currently estimated at $317,691, approximately $229 per square foot. 519 1/2 N Adams St is a home located in Richmond City with nearby schools including George W. Carver Elementary School, Albert Hill Middle, and Open High School.
Ownership History
Date
Name
Owned For
Owner Type
Purchase Details
Closed on
Mar 8, 2021
Sold by
519 N Adams Street Llc
Bought by
Carver Homes Llc
Current Estimated Value
Purchase Details
Closed on
Jun 19, 2013
Sold by
Kleyman Daniil V and Genina Vera
Bought by
519 1 2 N Adams Street Llc
Purchase Details
Closed on
Sep 27, 2010
Sold by
Federal Home Loan Mortgage Corporation
Bought by
Vera Kleyman Daniil V and Vera Genina
Purchase Details
Closed on
Jul 25, 2007
Sold by
Bruce Beulah M
Bought by
Dixon James
Home Financials for this Owner
Home Financials are based on the most recent Mortgage that was taken out on this home.
Original Mortgage
$161,500
Interest Rate
6.73%
Mortgage Type
New Conventional
Create a Home Valuation Report for This Property
The Home Valuation Report is an in-depth analysis detailing your home's value as well as a comparison with similar homes in the area
Home Values in the Area
Average Home Value in this Area
Purchase History
| Date | Buyer | Sale Price | Title Company |
|---|---|---|---|
| Carver Homes Llc | $200,000 | Attorney | |
| 519 1 2 N Adams Street Llc | -- | -- | |
| Vera Kleyman Daniil V | $63,000 | -- | |
| Dixon James | $85,000 | -- |
Source: Public Records
Mortgage History
| Date | Status | Borrower | Loan Amount |
|---|---|---|---|
| Previous Owner | Dixon James | $161,500 |
Source: Public Records
Tax History Compared to Growth
Tax History
| Year | Tax Paid | Tax Assessment Tax Assessment Total Assessment is a certain percentage of the fair market value that is determined by local assessors to be the total taxable value of land and additions on the property. | Land | Improvement |
|---|---|---|---|---|
| 2025 | $3,432 | $286,000 | $90,000 | $196,000 |
| 2024 | $3,108 | $259,000 | $85,000 | $174,000 |
| 2023 | $2,796 | $233,000 | $65,000 | $168,000 |
| 2022 | $2,352 | $196,000 | $55,000 | $141,000 |
| 2021 | $1,824 | $167,000 | $45,000 | $122,000 |
| 2020 | $1,824 | $152,000 | $45,000 | $107,000 |
| 2019 | $1,716 | $143,000 | $45,000 | $98,000 |
| 2018 | $1,500 | $130,000 | $35,000 | $95,000 |
| 2017 | $1,536 | $128,000 | $35,000 | $93,000 |
| 2016 | $1,365 | $125,000 | $35,000 | $90,000 |
| 2015 | $1,152 | $122,000 | $35,000 | $87,000 |
| 2014 | $1,152 | $124,000 | $21,000 | $103,000 |
Source: Public Records
Map
Nearby Homes
- 606 N 1st St
- 110 W Marshall St Unit 25
- 613 Price St
- 101 W Marshall St Unit 12
- 712 St James St
- 212 E Clay St Unit UB1
- 214 W Marshall St
- 106 W Jackson St
- 316 W Clay St
- 501 Catherine St
- 212 W Franklin St Unit G3
- 212 W Franklin St Unit 102
- 212 E Franklin St Unit 2
- 705 1/2 W Leigh St
- 1 E Main St
- Rowland Plan at Foushee Mews
- Park Plan at Foushee Mews
- Westmoreland Plan at Foushee Mews
- Davenport Plan at Foushee Mews
- 11 E Main St
- 519 N Adams St
- 517 N Adams St
- 519 N Adams St
- 521 N Adams St
- 515 N Adams St
- 513 N Adams St
- 511 1/2 N Adams St
- 13 W Leigh St
- 13 1/2 W Leigh St
- 511 N Adams St
- 15 W Leigh St
- 9 W Leigh St
- 511 N Adams St
- 11 W Leigh St
- 11 W Leigh St Unit C
- 7 W Leigh St
- 518 St James St
- 508 St James St
- 516 St James St
- 508 Saint James St
