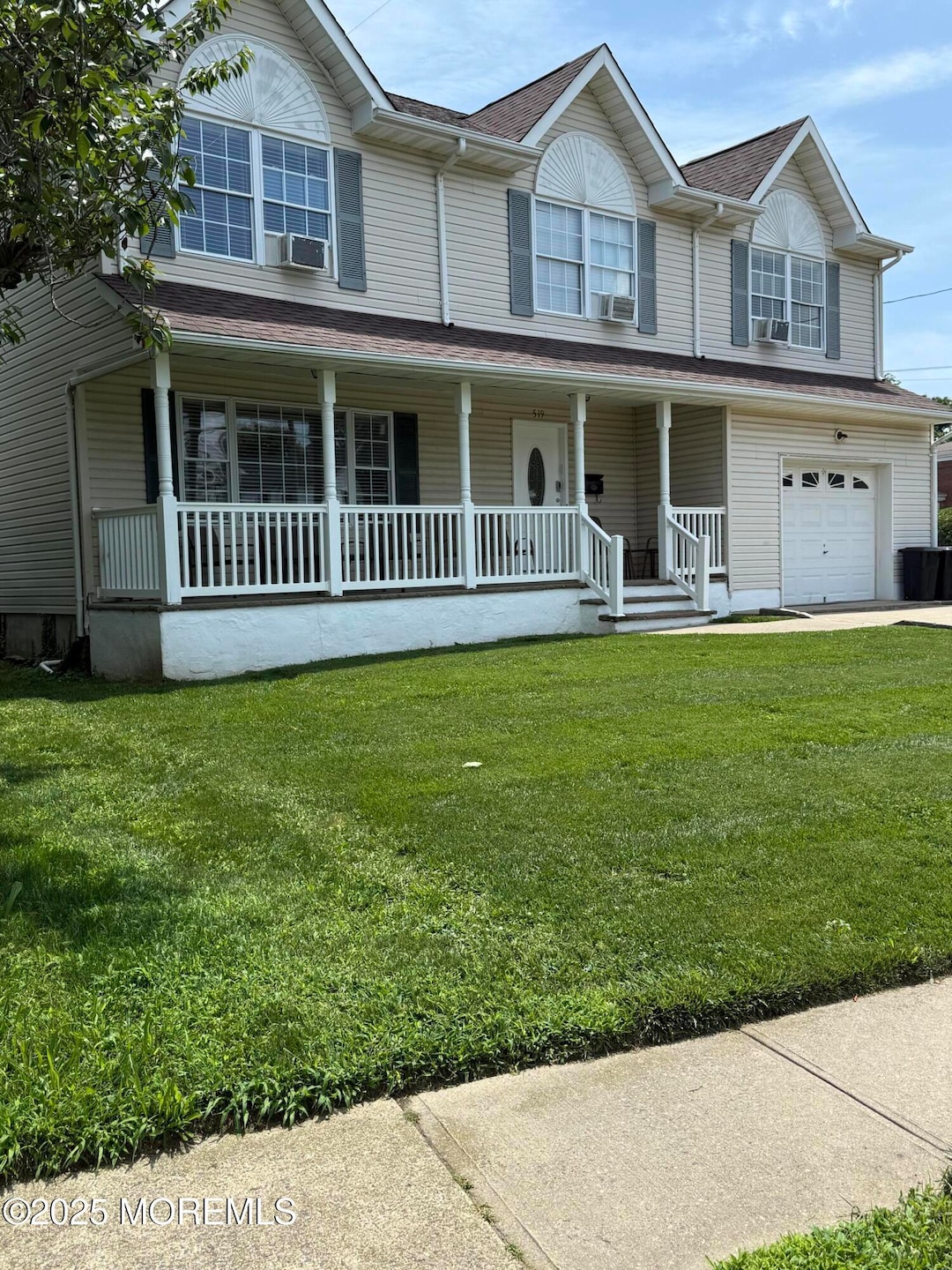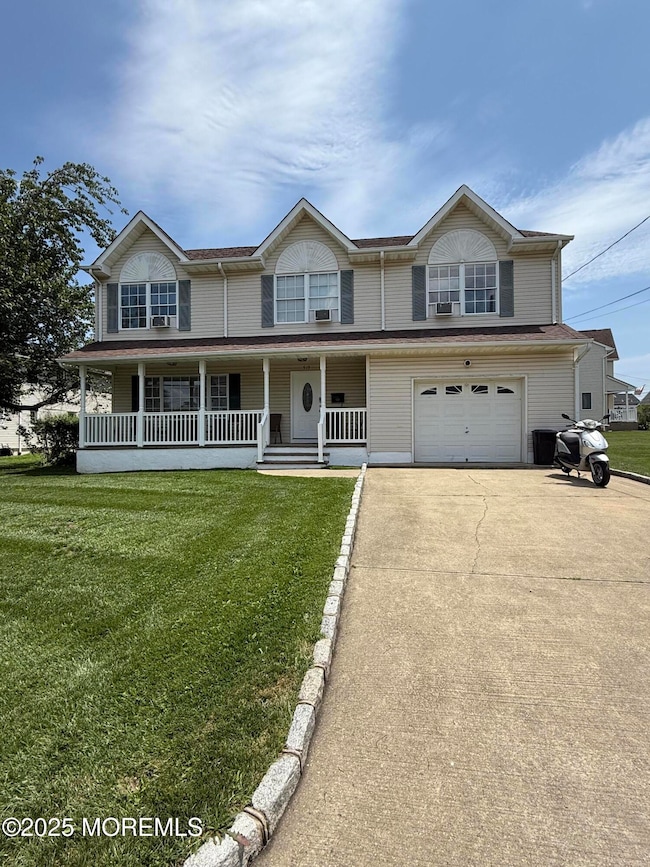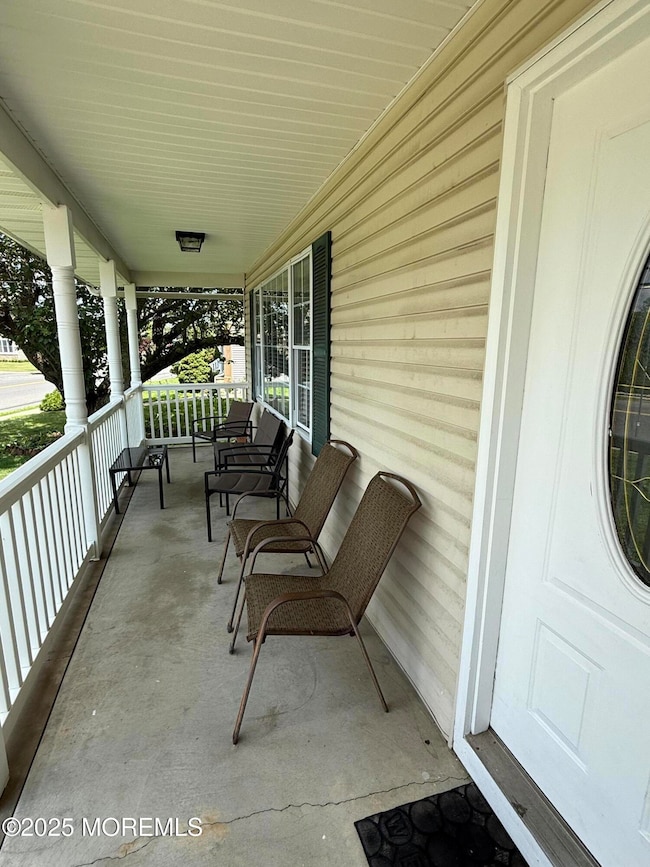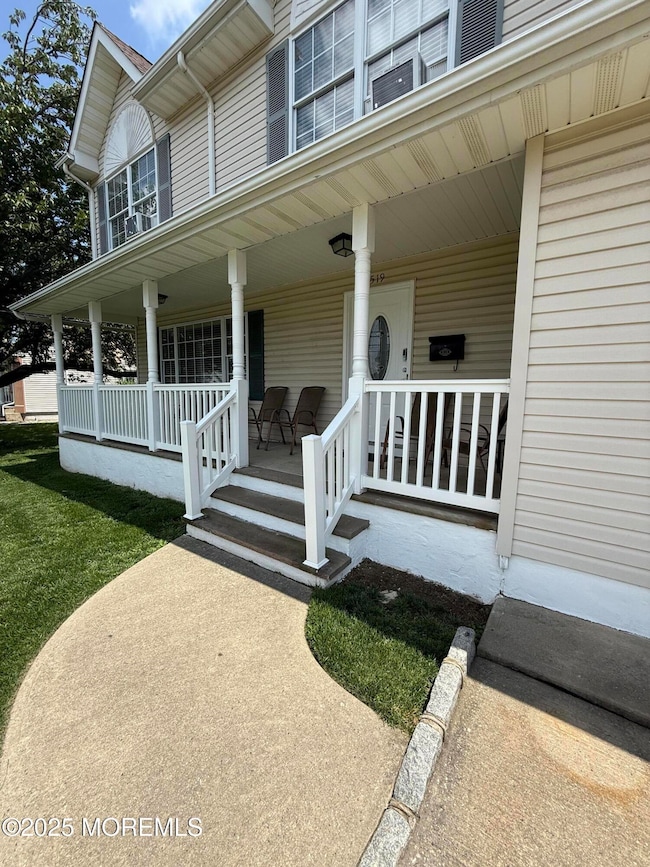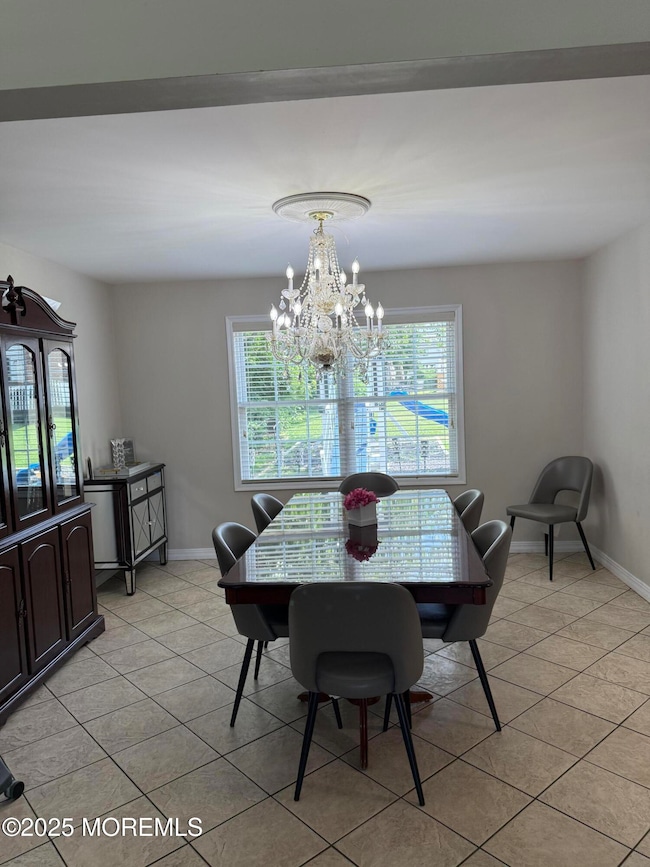519 2nd Ave Long Branch, NJ 07740
4
Beds
2.5
Baths
--
Sq Ft
2001
Built
Highlights
- Colonial Architecture
- Whirlpool Bathtub
- Den
- Deck
- Furnished
- 2 Car Attached Garage
About This Home
WINTER RENTAL ONLY available September 7,2026.This wonderful home features a living room, dining room, den has sliders leading to outdoor wood deck.Full kitchen with Ceramic tiles thru out. There are 4 bedrooms & 2 .5 baths on the second floor.All have wall to wall carpeting.All bedrooms are large with closets galore!Primary bedroom is huge with a walk in closet& private full bath w/huge Jacuzzi tub & stall shower.Full basement with washer /dryer.Lovely yard with deck, furniture & swing set.Very close proximity to shopping mass transit, beach& incredible night life.
Home Details
Home Type
- Single Family
Est. Annual Taxes
- $12,013
Year Built
- 2001
Parking
- 2 Car Attached Garage
- Driveway
- On-Street Parking
Home Design
- Colonial Architecture
Interior Spaces
- 3-Story Property
- Furnished
- Window Treatments
- Window Screens
- Living Room
- Dining Room
- Den
- Basement Fills Entire Space Under The House
Kitchen
- Gas Cooktop
- Stove
- Microwave
- Dishwasher
Flooring
- Wall to Wall Carpet
- Ceramic Tile
Bedrooms and Bathrooms
- 4 Bedrooms
- Primary bedroom located on second floor
- Walk-In Closet
- Whirlpool Bathtub
- Primary Bathroom includes a Walk-In Shower
Laundry
- Dryer
- Washer
Outdoor Features
- Deck
Schools
- Long Branch Middle School
Utilities
- Zoned Heating and Cooling
- Heating System Uses Natural Gas
- Natural Gas Water Heater
Community Details
- Property has a Home Owners Association
- Association fees include trash, sewer
Listing and Financial Details
- Security Deposit $4,200
- Exclusions: personal belongings
- Ask Agent About Lease Term
- Assessor Parcel Number 27001360000000060002
Map
Source: MOREMLS (Monmouth Ocean Regional REALTORS®)
MLS Number: 22534423
APN: 27-00136-0000-00006-02
Nearby Homes
- 1 Howland Ave
- 119 Avery Ave Unit H21
- 107 W End Ave
- 480 Ocean Ave Unit 2K
- 510 Ocean Ave N Unit 10
- 464 2nd Ave
- 512 Sairs Ave
- 14 Tower Rd
- 12 Coral Place
- 21 Riviera Dr
- 369 Indiana Ave
- 665 2nd Ave Unit 202
- 665 2nd Ave Unit 310
- 665 2nd Ave Unit 303
- 665 2nd Ave Unit 201
- 392 Ocean Ave Unit 1305
- 392 Ocean Ave Unit 1203
- 392 Ocean Ave Unit 1412
- 392 Ocean Ave Unit 1502
- 392 Ocean Ave Unit 1505
- 516 2nd Ave
- 9 Howland Ave
- 119 Avery Ave Unit J27
- 450 Ocean Blvd Unit 8
- 493 Sairs Ave
- 548 Ocean Blvd Unit 12
- 95 Matilda Terrace
- 455 Ocean Blvd Unit 25
- 455 Ocean Blvd Unit 26
- 20 Vine Ct
- 444 Ocean Blvd
- 480 Ocean Ave N Unit 2L
- 9 Vine Ct
- 510 Ocean Ave Unit 14
- 42 Cottage Place Unit 2
- 159 Hulick St
- 57-61 Brighton Ave Unit 301
- 55 Brighton Ave Unit 3
- 55 Brighton Ave Unit 1
- 55 Brighton Ave Unit 4
