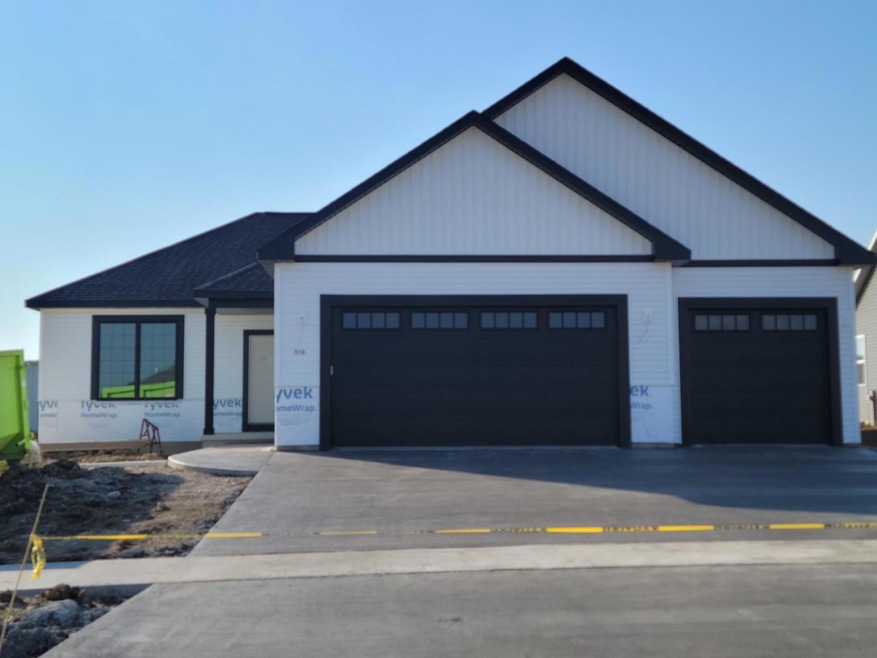
519 Allison Way Campbellsport, WI 53010
Highlights
- New Construction
- Walk-In Closet
- 1-Story Property
- 3 Car Attached Garage
- Bathtub with Shower
- Forced Air Heating and Cooling System
About This Home
As of November 2023Completion by early December 2023. Celebrate the Holidays in this stunning open concept split bedroom home. Spacious & bright with custom white soft close cabinets, tall vanities, Quartz/Granite countertops throughout, vaulted ceilings, paneled doors, gas fireplace, Low E windows, kitchen island & main floor utility. Modern lighting plus interior paint, all flooring, cabinet hardware, towel bars & closet organizers included. Master suite with walk-in shower, walk-in closet & double vanity. Basement with egress window is stubbed for 3rd full bath & exterior walls are studded/insulated, Stainless steel appliances, concrete drive & service walk. PICTURES ARE OF A SIMILAR MODEL IN A DIFFERENT LOCATION - CONSTRUCTION MATERIALS & COLORS MAY VARY.
Last Agent to Sell the Property
Christine Neu
Coldwell Banker Real Estate Group-Mayville License #44730-90 Listed on: 07/11/2023

Last Buyer's Agent
Nathanial Dorn
RE/MAX Service First License #83895-94

Home Details
Home Type
- Single Family
Est. Annual Taxes
- $418
Year Built
- Built in 2023 | New Construction
Lot Details
- 0.25 Acre Lot
Parking
- 3 Car Attached Garage
- Garage Door Opener
- 1 to 5 Parking Spaces
Home Design
- Brick Exterior Construction
- Poured Concrete
- Stone Siding
- Vinyl Siding
- Aluminum Trim
Interior Spaces
- 1,720 Sq Ft Home
- 1-Story Property
- Low Emissivity Windows
Kitchen
- Oven
- Range
- Microwave
- Dishwasher
- Disposal
Bedrooms and Bathrooms
- 3 Bedrooms
- Walk-In Closet
- 2 Full Bathrooms
- Bathtub with Shower
- Primary Bathroom includes a Walk-In Shower
Basement
- Basement Fills Entire Space Under The House
- Sump Pump
- Stubbed For A Bathroom
Schools
- Campbellsport Middle School
- Campbellsport High School
Utilities
- Forced Air Heating and Cooling System
- Heating System Uses Natural Gas
- High Speed Internet
Community Details
- Theisen Trails Subdivision
Listing and Financial Details
- Exclusions: Washer and Dryer, Garage Door Opener for Single Door
Ownership History
Purchase Details
Home Financials for this Owner
Home Financials are based on the most recent Mortgage that was taken out on this home.Purchase Details
Similar Homes in Campbellsport, WI
Home Values in the Area
Average Home Value in this Area
Purchase History
| Date | Type | Sale Price | Title Company |
|---|---|---|---|
| Warranty Deed | $419,900 | Perry Armstrong | |
| Warranty Deed | $448,000 | None Available |
Property History
| Date | Event | Price | Change | Sq Ft Price |
|---|---|---|---|---|
| 07/17/2025 07/17/25 | Price Changed | $429,900 | -2.3% | $223 / Sq Ft |
| 07/10/2025 07/10/25 | For Sale | $439,900 | +4.8% | $229 / Sq Ft |
| 11/30/2023 11/30/23 | Sold | $419,900 | 0.0% | $244 / Sq Ft |
| 07/14/2023 07/14/23 | For Sale | $419,900 | -- | $244 / Sq Ft |
Tax History Compared to Growth
Tax History
| Year | Tax Paid | Tax Assessment Tax Assessment Total Assessment is a certain percentage of the fair market value that is determined by local assessors to be the total taxable value of land and additions on the property. | Land | Improvement |
|---|---|---|---|---|
| 2024 | $6,074 | $259,100 | $35,200 | $223,900 |
| 2023 | $461 | $19,400 | $19,400 | $0 |
| 2022 | $418 | $19,400 | $19,400 | $0 |
| 2021 | $462 | $19,400 | $19,400 | $0 |
| 2020 | $477 | $19,400 | $19,400 | $0 |
| 2019 | $477 | $19,400 | $19,400 | $0 |
| 2018 | $496 | $19,300 | $19,300 | $0 |
| 2017 | $491 | $19,300 | $19,300 | $0 |
| 2016 | $488 | $19,300 | $19,300 | $0 |
| 2015 | $475 | $19,300 | $19,300 | $0 |
| 2014 | $478 | $19,300 | $19,300 | $0 |
| 2013 | $482 | $19,300 | $19,300 | $0 |
Agents Affiliated with this Home
-
G
Seller's Agent in 2025
Goodland Collection Group*
Keller Williams Realty-Milwaukee Southwest
-
C
Seller's Agent in 2023
Christine Neu
Coldwell Banker Real Estate Group-Mayville
-
N
Buyer's Agent in 2023
Nathanial Dorn
RE/MAX
Map
Source: Metro MLS
MLS Number: 1842292
APN: V02-13-19-99-TH-030-00
- 323 Autumn Ln
- 320 Allison Way
- 338 Autumn Ln
- 332 Allison Way
- 219 E Sheboygan St
- 217 E Sheboygan St
- 230 N Elm St
- 302 N Fond du Lac Ave
- 146 E Main St
- 228 Forest St
- 245 Forest St
- 255 N Baumann St
- 253 N Baumann St
- Lt5 Veterans Cir
- Lt4 Veterans Cir
- Lt2 Veterans Cir
- Lt1 Veterans Cir
- 545 Skyhawk Ave
- 627 Valley View Dr
- Lt21 Stoney Creek Heights
