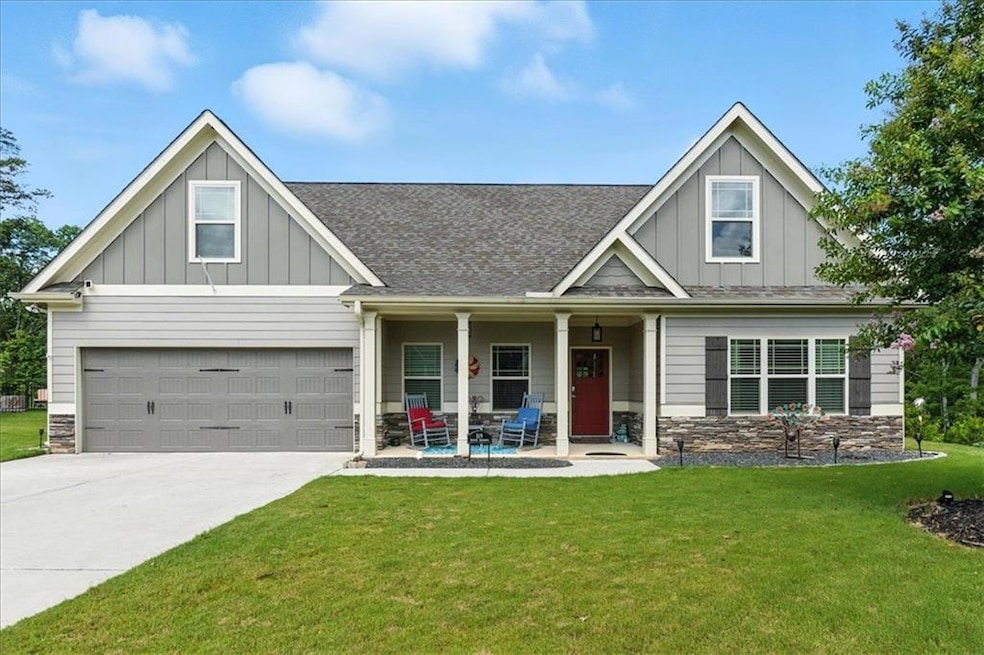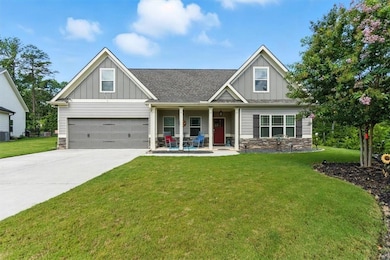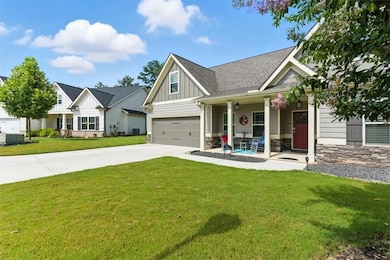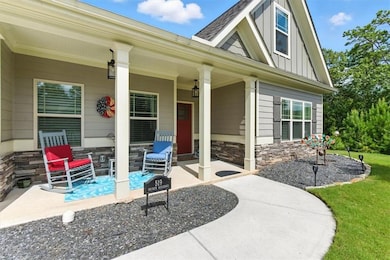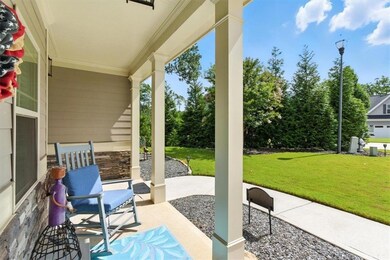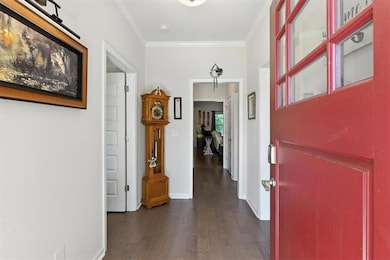Beautiful 5-bedroom, 4.5-bath home tucked away on a quiet cul-de-sac in the sought-after neighborhood of Lake Arrowhead. From the charming covered front porch to the showstopping backyard retreat, this home delivers inside and out.
The spacious layout includes an Owner's Retreat on the main level with tray ceilings, dual vanities, a walk-in shower. On the main level you will also find two guest bedrooms both with thier own en-suite, an additional half bath in the hallway. You're sure to love the vaulted den with a gas fireplace, shiplap wall, and a large open-concept kitchen with white cabinets, granite countertops, stone backsplash, an eat-in dining area, and gas stove. Upstairs features a versatile loft, two additional bedrooms, and full bath as well as two walk-out storage areas.
Outside, enjoy? the patio with sliding acrylic windows with screens, allowing for pleasant breezes with a fireplace, plus a custom slate patio with built-in grilling station, sink, outdoor speakers, fire pit, and a rock waterfall — all overlooking a fully fenced backyard. A 500-gallon propane tank powers the whole-house generator, and there’s no carpet anywhere — just upgraded flooring throughout. Other highlights include dual-zone HVAC, an alarm system with keyless entry, a Ring doorbell, faux wood blinds, an irrigation system, and added garage storage.
This one checks all the boxes — space, updates, privacy, and outdoor living!

