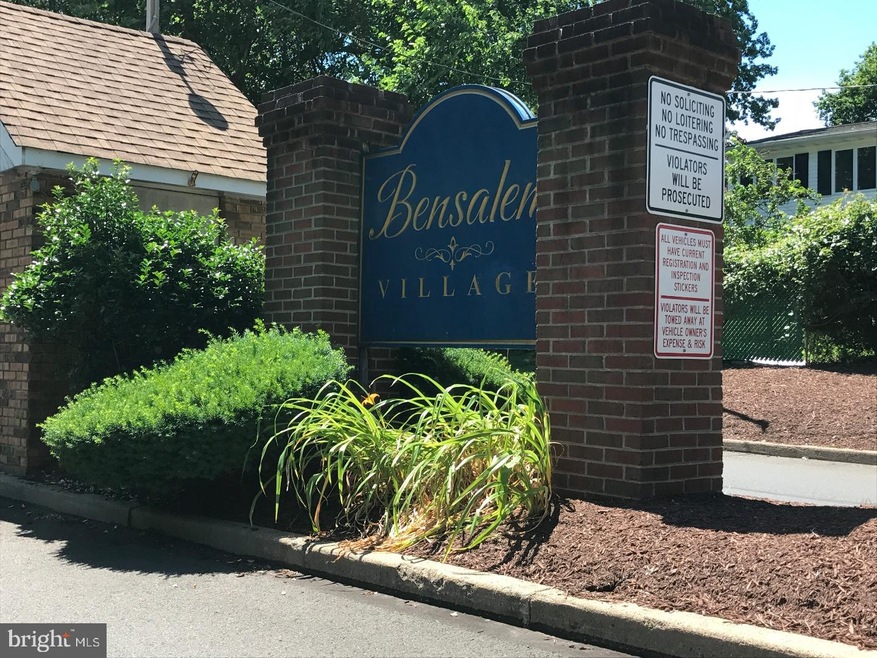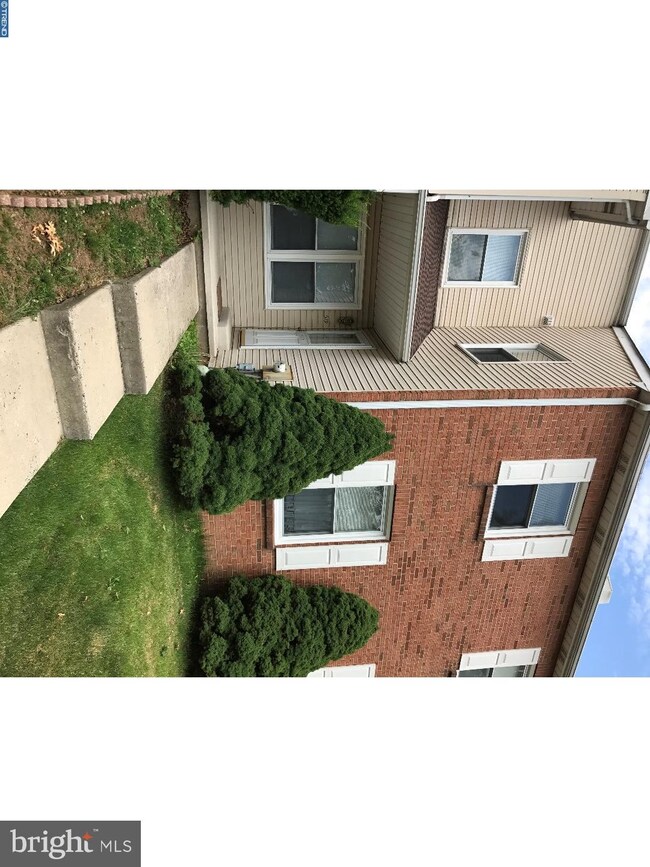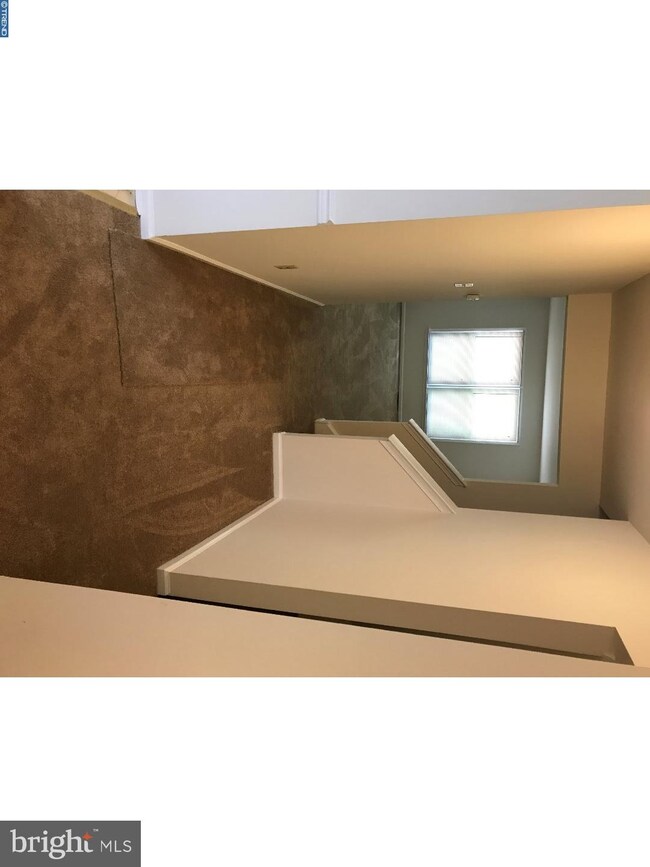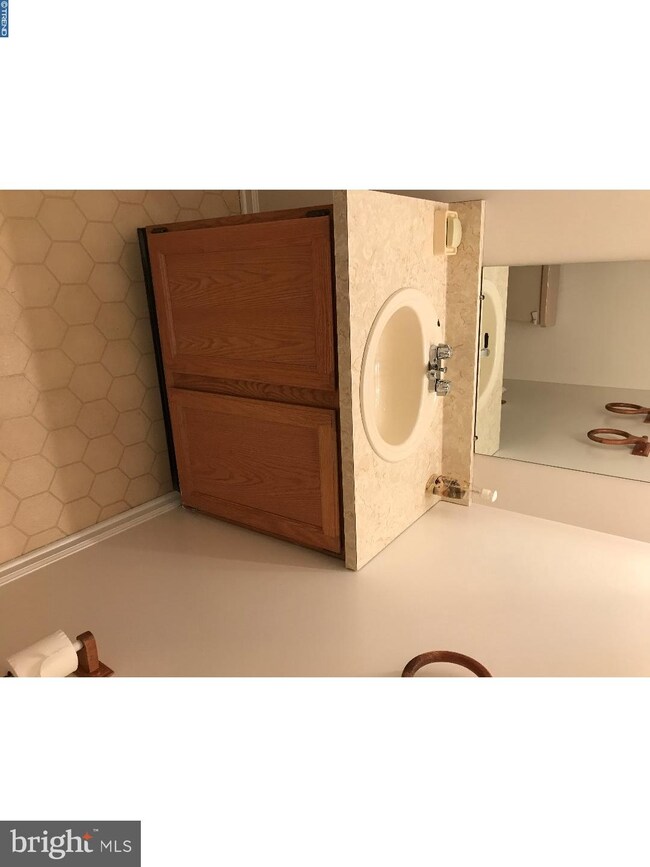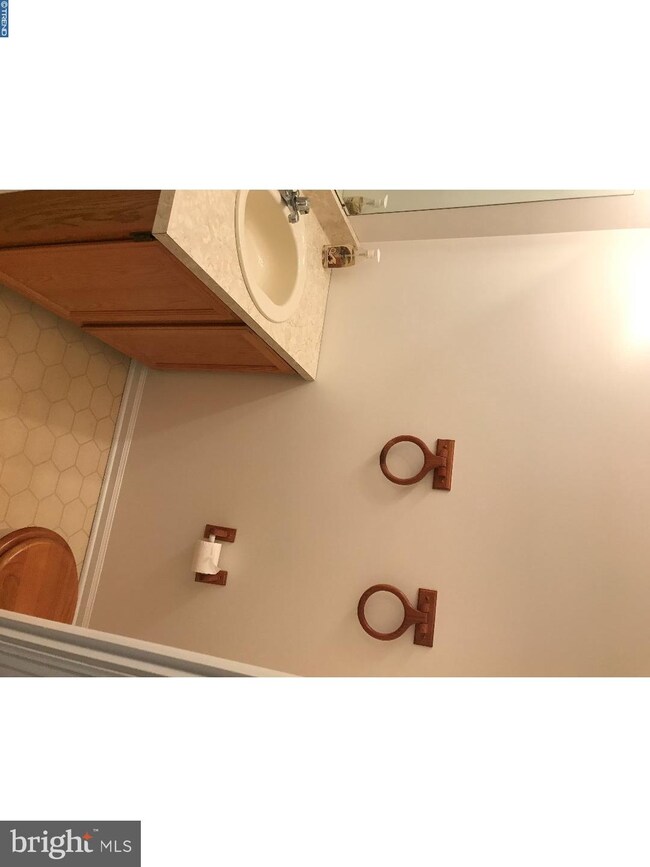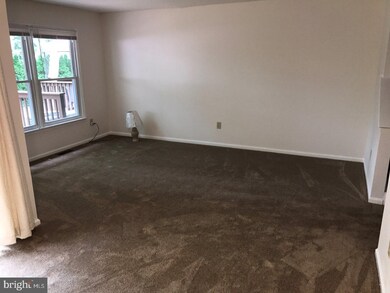
519 Amhurst Square Unit 519 Bensalem, PA 19020
Bensalem NeighborhoodEstimated Value: $360,299 - $396,000
Highlights
- Clubhouse
- Straight Thru Architecture
- Eat-In Kitchen
- Deck
- Community Pool
- Living Room
About This Home
As of August 2017Primed for your updates, clean, move-in ready and priced to sell. A larger Bensalem Village unit with 3 Bedrooms, 2.5 baths and a finished basement. The entire home is freshly painted with new wall-to-wall carpet in basement and through the first floor. Third bedroom is a large loft on third floor with great potential for a home office or other purposes. The furnace, evaporator coil, set lines and condensing unit were all replaced in 2015. Monthly association fee includes basic cable, two times a week trash removal, use of community pool, tennis and basketball courts, and playground in addition to landscaping, snow removal, exterior building maintenance and building insurance. Located minutes from Train Stations and major highways #95, #1 and PA Turnpike.
Last Agent to Sell the Property
Opus Elite Real Estate License #RS306647 Listed on: 06/20/2017
Townhouse Details
Home Type
- Townhome
Est. Annual Taxes
- $3,899
Year Built
- Built in 1989
Lot Details
- Property is in good condition
HOA Fees
- $223 Monthly HOA Fees
Parking
- Parking Lot
Home Design
- Straight Thru Architecture
- Pitched Roof
- Shingle Roof
- Vinyl Siding
- Concrete Perimeter Foundation
Interior Spaces
- 1,772 Sq Ft Home
- Property has 3 Levels
- Ceiling Fan
- Family Room
- Living Room
- Finished Basement
- Basement Fills Entire Space Under The House
Kitchen
- Eat-In Kitchen
- Self-Cleaning Oven
- Dishwasher
- Disposal
Flooring
- Wall to Wall Carpet
- Vinyl
Bedrooms and Bathrooms
- 3 Bedrooms
- En-Suite Primary Bedroom
- En-Suite Bathroom
- 2.5 Bathrooms
Laundry
- Laundry Room
- Laundry on main level
Outdoor Features
- Deck
- Play Equipment
Schools
- Russell C Struble Elementary School
- Cecelia Snyder Middle School
- Bensalem Township High School
Utilities
- Forced Air Heating and Cooling System
- 200+ Amp Service
- Electric Water Heater
Listing and Financial Details
- Tax Lot 119
- Assessor Parcel Number 02-094-119
Community Details
Overview
- Association fees include pool(s), common area maintenance, exterior building maintenance, lawn maintenance, snow removal, trash
- $2,676 Other One-Time Fees
- Bensalem Vil Subdivision
Amenities
- Clubhouse
Recreation
- Tennis Courts
- Community Playground
- Community Pool
Ownership History
Purchase Details
Home Financials for this Owner
Home Financials are based on the most recent Mortgage that was taken out on this home.Purchase Details
Purchase Details
Home Financials for this Owner
Home Financials are based on the most recent Mortgage that was taken out on this home.Similar Homes in Bensalem, PA
Home Values in the Area
Average Home Value in this Area
Purchase History
| Date | Buyer | Sale Price | Title Company |
|---|---|---|---|
| Higgins Patrick | $174,000 | Associates Group Abstract In | |
| Leone George James | -- | None Available | |
| Leone George | $92,500 | -- |
Mortgage History
| Date | Status | Borrower | Loan Amount |
|---|---|---|---|
| Open | Higgins Patrick | $114,000 | |
| Previous Owner | Leone George | $52,000 |
Property History
| Date | Event | Price | Change | Sq Ft Price |
|---|---|---|---|---|
| 08/30/2017 08/30/17 | Sold | $174,000 | -3.3% | $98 / Sq Ft |
| 08/26/2017 08/26/17 | Price Changed | $180,000 | 0.0% | $102 / Sq Ft |
| 06/22/2017 06/22/17 | Pending | -- | -- | -- |
| 06/20/2017 06/20/17 | For Sale | $180,000 | -- | $102 / Sq Ft |
Tax History Compared to Growth
Tax History
| Year | Tax Paid | Tax Assessment Tax Assessment Total Assessment is a certain percentage of the fair market value that is determined by local assessors to be the total taxable value of land and additions on the property. | Land | Improvement |
|---|---|---|---|---|
| 2024 | $4,296 | $19,680 | $0 | $19,680 |
| 2023 | $4,175 | $19,680 | $0 | $19,680 |
| 2022 | $4,151 | $19,680 | $0 | $19,680 |
| 2021 | $4,151 | $19,680 | $0 | $19,680 |
| 2020 | $4,109 | $19,680 | $0 | $19,680 |
| 2019 | $4,017 | $19,680 | $0 | $19,680 |
| 2018 | $3,924 | $19,680 | $0 | $19,680 |
| 2017 | $3,899 | $19,680 | $0 | $19,680 |
| 2016 | $3,899 | $19,680 | $0 | $19,680 |
| 2015 | -- | $19,680 | $0 | $19,680 |
| 2014 | -- | $19,680 | $0 | $19,680 |
Agents Affiliated with this Home
-
Michael Bergen

Seller's Agent in 2017
Michael Bergen
Opus Elite Real Estate
(215) 605-0041
2 in this area
24 Total Sales
-
Maria Bates
M
Buyer's Agent in 2017
Maria Bates
Re/Max Centre Realtors
(215) 369-3800
5 Total Sales
Map
Source: Bright MLS
MLS Number: 1002621325
APN: 02-094-119
- 883 Jordan Dr
- 393 Rutgers Ct Unit 393
- 419 Rutgers Ct
- 311 Dartmouth Ct Unit 311
- 435 N Mount Vernon Cir Unit 435
- 359 Dartmouth Ct Unit 359
- 649 Yale Ct Unit 649
- 953 Farley Rd
- 1040 Muscovy Ln
- 5205 Bay Rd
- L:15 Dunston Rd
- 1420 Alexander Way
- 0 Newportville Rd Unit PABU487252
- 0 Newportville Rd Unit PABU2091858
- 1444 Atterbury Way
- 1445 Atterbury Way
- 1812 Hazel Ave
- 1000 Hilary Ave
- 3611 Lower Rd
- 400 Louise Ave
- 519 Amhurst Square Unit 519
- 518 Amhurst Square Unit 518
- 520 Amhurst Square Unit 520
- 521 Amhurst Square Unit 521
- 517 Amhurst Square Unit 517
- 522 Amhurst Square Unit 522
- 523 Amhurst Square Unit 523
- 524 Amhurst Square Unit 524
- 525 Amhurst Square Unit 525
- 526 Amhurst Square
- 527 Amhurst Square Unit 527
- 450 N Mount Vernon Cir Unit 450
- 528 Amhurst Square Unit 528
- 408 Rutgers Ct Unit 408
- 407 N Mount Vernon Cir Unit 407
- 411 Rutgers Ct
- 409 Rutgers Ct Unit 409
- 449 N Mount Vernon Cir Unit 449
- 412 Rutgers Ct Unit 412
- 554 Trinity Ct Unit 554
