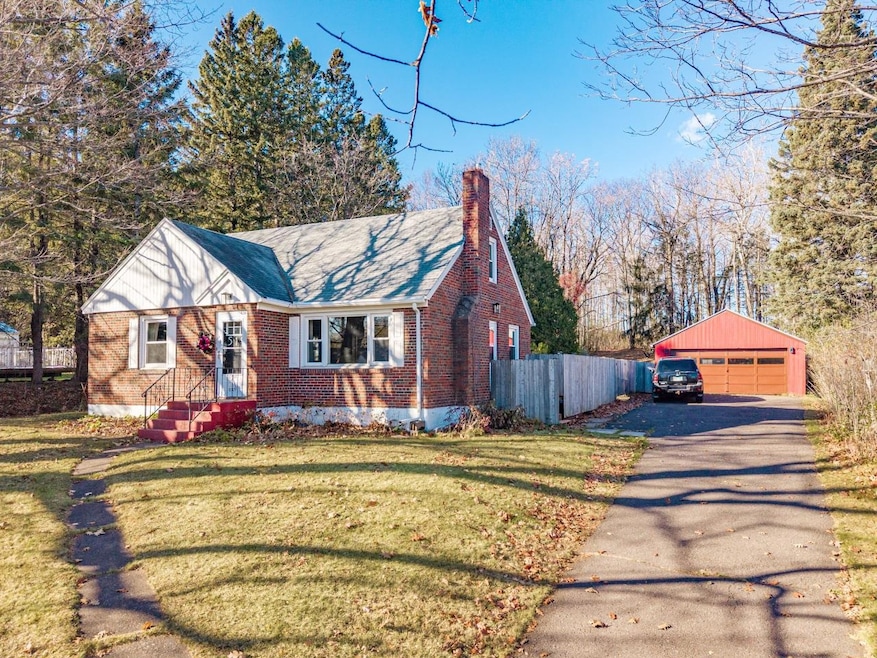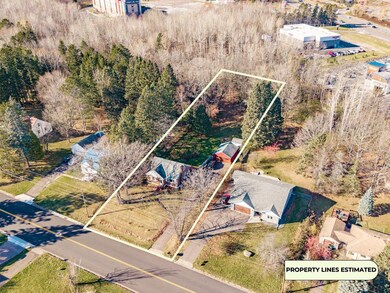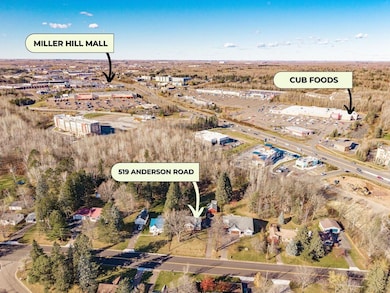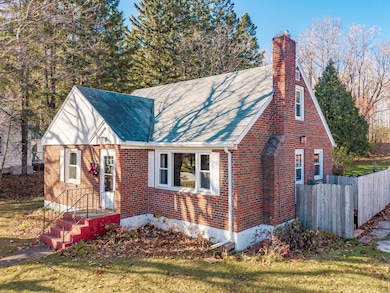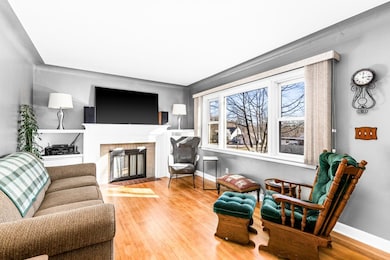519 Anderson Rd Duluth, MN 55811
Duluth Heights NeighborhoodEstimated payment $1,928/month
Highlights
- Deck
- Wood Flooring
- No HOA
- Recreation Room
- Main Floor Primary Bedroom
- Lower Floor Utility Room
About This Home
Welcome to this charming three-bedroom brick home, set on a generous .62-acre lot with a wonderful sense of privacy. The backyard offers a peaceful retreat with a fenced-in area, a small walking trail, and a variety of established perennials, elderberries, hostas, apple and cherry trees, a grapevine, and a charming meditation garden. Inside, the living room features beautiful hardwood floors, a wood-burning fireplace, and a classic mantle with built-in bookcases, creating a warm and inviting space. The main level includes two bedrooms, with a spacious upper-level expansion that provides flexibility for a third bedroom or additional living space. The kitchen is efficient and easy to use, offering a cozy eat-in area with a built-in hutch that adds charm and extra storage—an ideal setup for everyday meals without sacrificing functionality. The lower level includes a very comfortable family room, perfect for watching football games, hosting family gatherings, or simply relaxing at the end of the day. Important updates include a newer furnace and water heater, and the deck was rebuilt last year, offering a great area for outdoor gatherings. The property is conveniently situated with easy access to the freeway and just minutes from the mall, making daily errands and commuting simple while still enjoying a private, natural setting. This property offers character, privacy, and room to grow—an ideal opportunity for buyers looking for a solid brick home with thoughtful natural touches.
Home Details
Home Type
- Single Family
Est. Annual Taxes
- $3,375
Year Built
- Built in 1949
Lot Details
- 0.62 Acre Lot
- Lot Dimensions are 90x300
- Elevated Lot
- Fenced Yard
- Lot Has A Rolling Slope
- Landscaped with Trees
Home Design
- Bungalow
- Brick Exterior Construction
- Concrete Foundation
- Plaster Walls
- Wood Frame Construction
- Composition Roof
- Wood Siding
Interior Spaces
- Multi-Level Property
- Paneling
- Wood Burning Fireplace
- Vinyl Clad Windows
- Wood Frame Window
- Entrance Foyer
- Living Room
- Combination Kitchen and Dining Room
- Recreation Room
- Bonus Room
- Lower Floor Utility Room
- Property Views
Kitchen
- Eat-In Kitchen
- Range
- Dishwasher
Flooring
- Wood
- Tile
Bedrooms and Bathrooms
- 3 Bedrooms
- Primary Bedroom on Main
- Bathroom on Main Level
Laundry
- Laundry Room
- Washer and Dryer Hookup
Partially Finished Basement
- Basement Fills Entire Space Under The House
- Bedroom in Basement
- Recreation or Family Area in Basement
- Finished Basement Bathroom
Parking
- 2 Car Detached Garage
- Garage Door Opener
- Driveway
Outdoor Features
- Deck
- Storage Shed
Utilities
- Forced Air Heating System
- Electric Water Heater
- Phone Available
- Satellite Dish
Community Details
- No Home Owners Association
Listing and Financial Details
- Assessor Parcel Number 010-0431-00085
Map
Home Values in the Area
Average Home Value in this Area
Tax History
| Year | Tax Paid | Tax Assessment Tax Assessment Total Assessment is a certain percentage of the fair market value that is determined by local assessors to be the total taxable value of land and additions on the property. | Land | Improvement |
|---|---|---|---|---|
| 2024 | $3,404 | $267,600 | $59,600 | $208,000 |
| 2023 | $3,404 | $257,100 | $63,200 | $193,900 |
| 2022 | $3,202 | $243,100 | $60,100 | $183,000 |
| 2021 | $3,192 | $209,900 | $51,900 | $158,000 |
| 2020 | $2,950 | $213,000 | $41,700 | $171,300 |
| 2019 | $2,694 | $194,300 | $38,000 | $156,300 |
| 2018 | $2,510 | $181,000 | $38,000 | $143,000 |
| 2017 | $2,510 | $180,900 | $37,900 | $143,000 |
| 2016 | $2,004 | $84,800 | $9,600 | $75,200 |
| 2015 | $2,041 | $129,700 | $41,800 | $87,900 |
| 2014 | $2,041 | $129,700 | $41,800 | $87,900 |
Property History
| Date | Event | Price | List to Sale | Price per Sq Ft |
|---|---|---|---|---|
| 12/29/2026 12/29/26 | Pending | -- | -- | -- |
| 12/11/2025 12/11/25 | Price Changed | $315,000 | -3.1% | $186 / Sq Ft |
| 11/14/2025 11/14/25 | For Sale | $325,000 | -- | $191 / Sq Ft |
Purchase History
| Date | Type | Sale Price | Title Company |
|---|---|---|---|
| Warranty Deed | $165,000 | Ctal | |
| Warranty Deed | $112,000 | Ati Title Company |
Mortgage History
| Date | Status | Loan Amount | Loan Type |
|---|---|---|---|
| Open | $143,000 | Unknown | |
| Previous Owner | $112,000 | No Value Available |
Source: Lake Superior Area REALTORS®
MLS Number: 6122923
APN: 010043100085
- XXX W Quince St
- 14 Deer Valley Rd
- 210 W Mulberry St
- 14 W Linden St
- 32 W Palm St
- 3 W Linden St
- 34XX Trinity Rd
- xx Trinity Rd
- XXX N Basswood Ave
- 4319 Decker Rd
- 1633 Maple Grove Rd
- 2108 Cottage Hill Cir
- 205 Bluff's Ridge Ct
- xxx Chambersburg Ave
- 20xx Stanford Ave
- 201 S Blackman Ave
- 3310 Decker Rd
- 204 N Blackman Ave
- 332 Hickory St
- 604 N Blackman Ave
