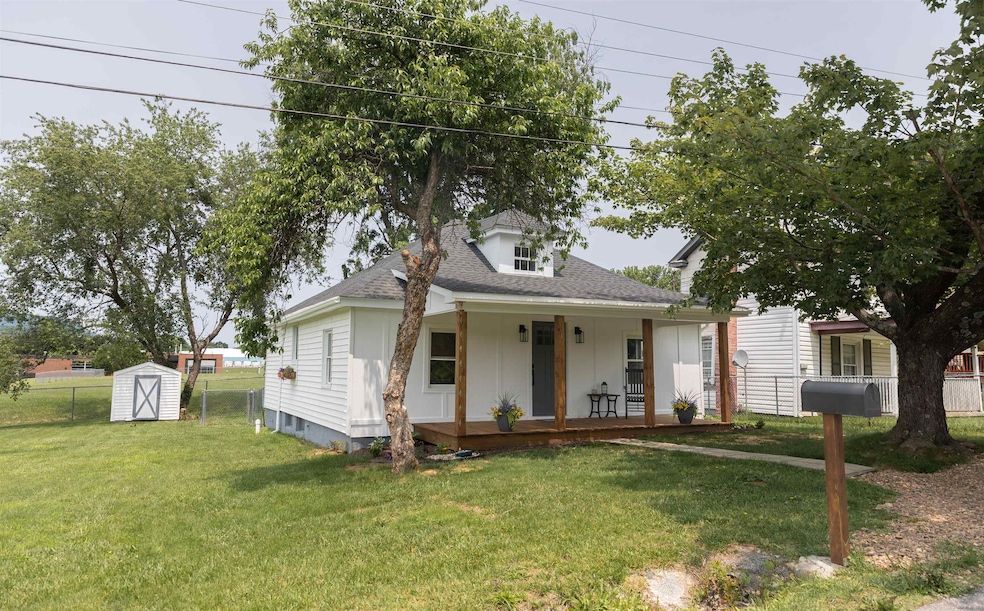
519 Arpia St Lexington, VA 24450
Estimated payment $1,637/month
Highlights
- Loft
- Front Porch
- Wood patio
- Harrington Waddell Elementary School Rated A
- Eat-In Kitchen
- Shed
About This Home
Welcome to this fully renovated bungalow in Downtown Lexington! Full of character and charm, this home features two spacious bedrooms, two full baths, and a versatile upstairs bonus room. The welcoming front porch sets the tone, while inside you'll find a stunning designer kitchen with quartz countertops, stainless steel appliances, a tile backsplash, and custom open shelving. The sunlit living room and thoughtfully designed laundry area add comfort and practicality, while the primary suite offers a stylish retreat with a tile shower, double vanity, and a closet outfitted with built-ins for maximum organization. Outside, fresh landscaping enhances the curb appeal, and the large, fully fenced backyard provides plenty of space for pets, gardening, or entertaining. Located within the Lexington city limits, this turnkey home is ready for you to move in and enjoy. And the cosmetic upgrades are just the beginning this home also features a new roof, new water heater, new A/C Unit, updated electric service and panel box, all new plumbing, a brand-new front porch, rear steps, and so much more!
Home Details
Home Type
- Single Family
Est. Annual Taxes
- $750
Year Built
- Built in 1937
Lot Details
- 7,405 Sq Ft Lot
- Street terminates at a dead end
- Zoning described as R-1 General Residential District
Home Design
- Block Foundation
- Wood Siding
- Vinyl Siding
- Stick Built Home
Interior Spaces
- 1,200 Sq Ft Home
- 1-Story Property
- Loft
- Stacked Washer and Dryer
Kitchen
- Eat-In Kitchen
- Gas Range
- Microwave
- Dishwasher
Bedrooms and Bathrooms
- 2 Bedrooms
- 2 Full Bathrooms
Outdoor Features
- Wood patio
- Shed
- Front Porch
Schools
- Waddell Elementary School
- Lylburn Downing Middle School
- Rockbridge High School
Utilities
- Forced Air Heating and Cooling System
- Heating System Uses Natural Gas
- Heat Pump System
Community Details
Listing and Financial Details
- Assessor Parcel Number 35 3 4A & 35 3 5
Map
Home Values in the Area
Average Home Value in this Area
Tax History
| Year | Tax Paid | Tax Assessment Tax Assessment Total Assessment is a certain percentage of the fair market value that is determined by local assessors to be the total taxable value of land and additions on the property. | Land | Improvement |
|---|---|---|---|---|
| 2024 | $750 | $81,468 | $30,000 | $51,468 |
| 2023 | $750 | $81,468 | $30,000 | $51,468 |
| 2022 | $750 | $81,468 | $30,000 | $51,468 |
| 2021 | $602 | $56,794 | $25,000 | $31,794 |
| 2020 | $602 | $56,794 | $25,000 | $31,794 |
| 2019 | $588 | $56,794 | $25,000 | $31,794 |
| 2018 | $588 | $56,800 | $25,000 | $31,800 |
| 2017 | $707 | $63,700 | $32,500 | $31,200 |
| 2016 | $694 | $63,700 | $32,500 | $31,200 |
| 2015 | -- | $0 | $0 | $0 |
| 2014 | -- | $0 | $0 | $0 |
| 2013 | -- | $0 | $0 | $0 |
Property History
| Date | Event | Price | Change | Sq Ft Price |
|---|---|---|---|---|
| 07/25/2025 07/25/25 | Price Changed | $285,000 | -4.7% | $238 / Sq Ft |
| 06/16/2025 06/16/25 | Price Changed | $299,000 | -8.0% | $249 / Sq Ft |
| 05/30/2025 05/30/25 | For Sale | $325,000 | +183.8% | $271 / Sq Ft |
| 01/03/2025 01/03/25 | Sold | $114,500 | +4.1% | $116 / Sq Ft |
| 12/09/2024 12/09/24 | Pending | -- | -- | -- |
| 12/03/2024 12/03/24 | For Sale | $110,000 | -- | $111 / Sq Ft |
Purchase History
| Date | Type | Sale Price | Title Company |
|---|---|---|---|
| Deed | $114,500 | Stewart Title | |
| Deed | -- | None Available |
Mortgage History
| Date | Status | Loan Amount | Loan Type |
|---|---|---|---|
| Previous Owner | $60,000 | Credit Line Revolving |
Similar Homes in Lexington, VA
Source: Harrisonburg-Rockingham Association of REALTORS®
MLS Number: 665372
APN: 35-3-4A
- 2.4 Ac. Waddell St
- 301 Walker St
- 809 S Main St
- 0 S Main St
- 521 S Main St
- 0 Bunker Hill Mill Rd Unit 23370452
- 406 S Main St
- 1000 Shenandoah Rd
- 4.411 acre Shenandoah Rd
- 4 White St
- 609 Stonewall St
- 41 Chamberlain Loop
- 903 Bowyer Ln
- 201 Fuller St
- 6 Coe Place
- 407 Carruthers St
- 224 N Randolph St
- 17 New Cameron Dr
- 413 N Randolph St
- 402 Mary Ln
- 413 N Randolph St
- 95 Willow Springs Rd
- 1400 Spruce Ave
- 707 Borden Rd
- 418 Keswick St
- 414 Keswick St
- 262 Robertson Rd
- 117 Friendly Acres Ln
- 2351 Audubon Dr
- 225 Coffee Rd
- 94 Ymca Way
- 183 Loch Ln Unit 183/203 Loch
- 4815 Boonsboro Rd Unit A
- 4715 Boonsboro Rd
- 1219 Greenway Ct
- 3882 Peakland Place
- 4325 Montgomery Rd
- 2935 Rivermont Ave
- 2936 Rivermont Ave
- 1108 Dandridge Dr






